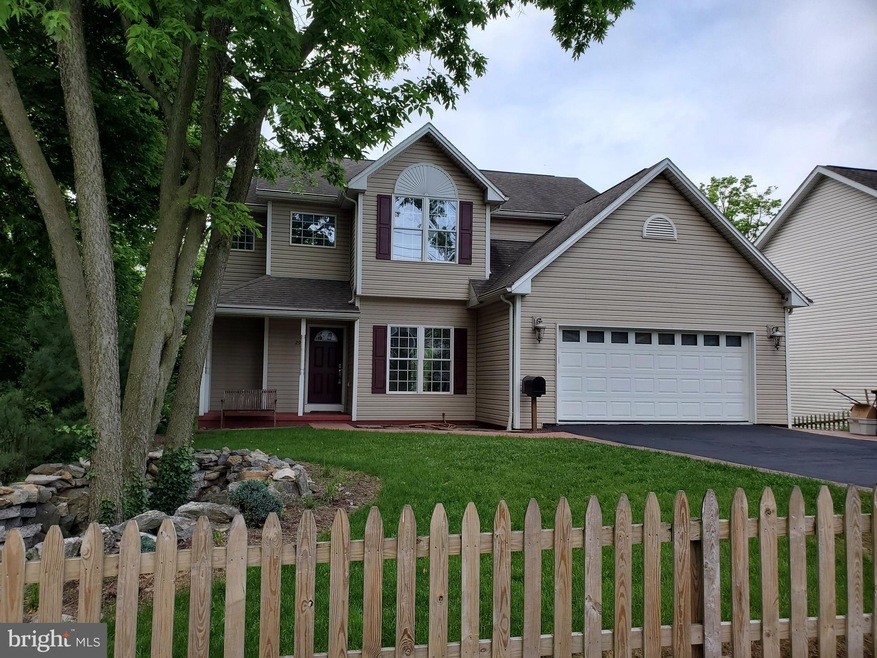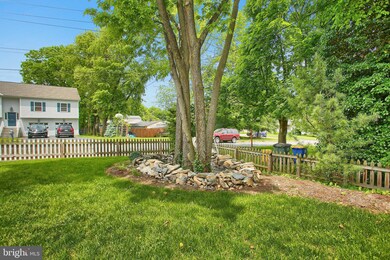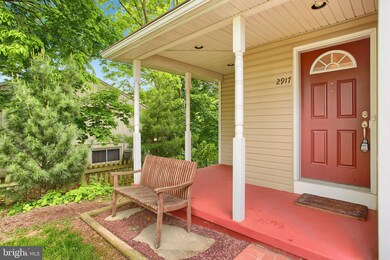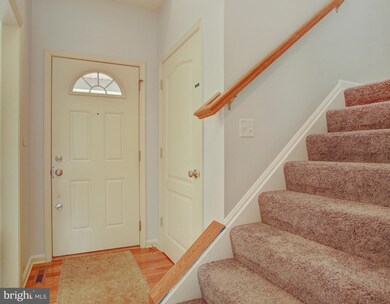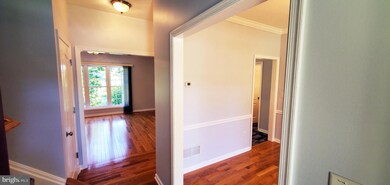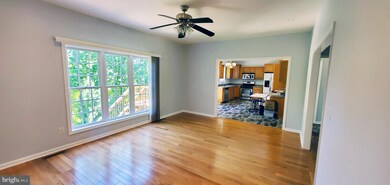
2917 Glenwood Rd Camp Hill, PA 17011
Lower Allen NeighborhoodHighlights
- View of Trees or Woods
- Contemporary Architecture
- Partially Wooded Lot
- Deck
- Stream or River on Lot
- Wood Flooring
About This Home
As of July 2020Coming Soon! Check out this uniquely located home, that is both close to everything while feeling like you are a million miles away. The bucolic backyard is home to all sorts of wildlife, and the two-tiered deck is the perfect place to while away hours enjoying nature. The home has just been updated, to include new carpet and flooring in most rooms, as well as fresh paint throughout. Walking into this home, you are greeted with a two story entryway, that leads into the living room with gas fireplace, flowing into the eat in kitchen. Also downstairs is a conveniently located office or formal dining room, and the two car garage. The garage has LED lighting and epoxy floors, as well as a built-in shelving system. Downstairs is a huge walk-out basement, also with epoxy floors, and walks out onto the lower level of the deck. Upstairs, you'll find two ample sized bedrooms with good closets, and a full hall bath. The best part of the upstairs is a huge master bedroom, with a very large walk-in closet, as well as an en suite master bath with dual sinks, a walk in shower and a jacuzzi tub. There are too many details about this home to mention them all. Don't miss this gem.
Last Agent to Sell the Property
Coldwell Banker Realty License #RS335875 Listed on: 06/08/2020

Home Details
Home Type
- Single Family
Est. Annual Taxes
- $4,744
Year Built
- Built in 2007
Lot Details
- 8,276 Sq Ft Lot
- Cul-De-Sac
- Wood Fence
- Stone Retaining Walls
- Back Yard Fenced
- Partially Wooded Lot
- Backs to Trees or Woods
- Non-Tidal Wetland
- Property is in very good condition
Parking
- 2 Car Direct Access Garage
- 2 Driveway Spaces
- Front Facing Garage
- Garage Door Opener
Property Views
- Woods
- Creek or Stream
Home Design
- Contemporary Architecture
- Traditional Architecture
- Poured Concrete
- Architectural Shingle Roof
- Active Radon Mitigation
- Stick Built Home
Interior Spaces
- 2,003 Sq Ft Home
- Property has 2 Levels
- Ceiling Fan
- Recessed Lighting
- Gas Fireplace
- Awning
- Family Room Off Kitchen
- Combination Kitchen and Dining Room
- Eat-In Kitchen
- Laundry on main level
Flooring
- Wood
- Carpet
Bedrooms and Bathrooms
- 3 Bedrooms
- Walk-In Closet
Partially Finished Basement
- Heated Basement
- Walk-Out Basement
- Interior and Exterior Basement Entry
- Shelving
- Natural lighting in basement
Accessible Home Design
- Halls are 36 inches wide or more
- Doors are 32 inches wide or more
Outdoor Features
- Stream or River on Lot
- Deck
Schools
- Cedar Cliff High School
Utilities
- Forced Air Heating and Cooling System
Community Details
- No Home Owners Association
Listing and Financial Details
- Tax Lot 7
- Assessor Parcel Number 13-23-0551-159
Ownership History
Purchase Details
Home Financials for this Owner
Home Financials are based on the most recent Mortgage that was taken out on this home.Purchase Details
Home Financials for this Owner
Home Financials are based on the most recent Mortgage that was taken out on this home.Similar Homes in Camp Hill, PA
Home Values in the Area
Average Home Value in this Area
Purchase History
| Date | Type | Sale Price | Title Company |
|---|---|---|---|
| Deed | $295,000 | None Available | |
| Warranty Deed | $260,000 | -- |
Mortgage History
| Date | Status | Loan Amount | Loan Type |
|---|---|---|---|
| Open | $114,000 | Credit Line Revolving | |
| Open | $250,750 | New Conventional | |
| Previous Owner | $102,500 | Credit Line Revolving | |
| Previous Owner | $204,000 | New Conventional | |
| Previous Owner | $247,000 | New Conventional |
Property History
| Date | Event | Price | Change | Sq Ft Price |
|---|---|---|---|---|
| 06/14/2025 06/14/25 | Pending | -- | -- | -- |
| 06/11/2025 06/11/25 | For Sale | $379,900 | +28.8% | $124 / Sq Ft |
| 07/06/2020 07/06/20 | Sold | $295,000 | +5.4% | $147 / Sq Ft |
| 06/10/2020 06/10/20 | Pending | -- | -- | -- |
| 06/08/2020 06/08/20 | For Sale | $279,900 | -- | $140 / Sq Ft |
Tax History Compared to Growth
Tax History
| Year | Tax Paid | Tax Assessment Tax Assessment Total Assessment is a certain percentage of the fair market value that is determined by local assessors to be the total taxable value of land and additions on the property. | Land | Improvement |
|---|---|---|---|---|
| 2025 | $5,488 | $259,100 | $66,800 | $192,300 |
| 2024 | $5,247 | $259,100 | $66,800 | $192,300 |
| 2023 | $5,031 | $259,100 | $66,800 | $192,300 |
| 2022 | $4,952 | $259,100 | $66,800 | $192,300 |
| 2021 | $4,840 | $259,100 | $66,800 | $192,300 |
| 2020 | $4,744 | $259,100 | $66,800 | $192,300 |
| 2019 | $4,414 | $259,100 | $66,800 | $192,300 |
| 2018 | $4,299 | $259,100 | $66,800 | $192,300 |
| 2017 | $4,075 | $259,100 | $66,800 | $192,300 |
| 2016 | -- | $259,100 | $66,800 | $192,300 |
| 2015 | -- | $259,100 | $66,800 | $192,300 |
| 2014 | -- | $259,100 | $66,800 | $192,300 |
Agents Affiliated with this Home
-
Lisa Werner

Seller's Agent in 2025
Lisa Werner
Howard Hanna
(717) 599-0179
128 Total Sales
-
EMILY SMITH

Seller's Agent in 2020
EMILY SMITH
Coldwell Banker Realty
(717) 421-3789
15 Total Sales
Map
Source: Bright MLS
MLS Number: PACB123934
APN: 13-23-0551-159
- 101 Linden Dr
- 2935 Morningside Dr
- 2900 Morningside Dr
- 2309 New York Ave
- 3136 Dickinson Ave
- 307 S 24th St
- 2805 Yale Ave
- 153 S 32nd St
- 2100 Milltown Rd
- 3529 March Dr
- 2101 Mayfred Ln
- 3005 Market St
- 2717 Market St
- 3311 Chestnut St
- 2107 Yale Ave
- 3407 Chestnut St
- 3309 Market St
- 2700 Market St
- 3720 Trindle Rd
- 27 N 27th St
