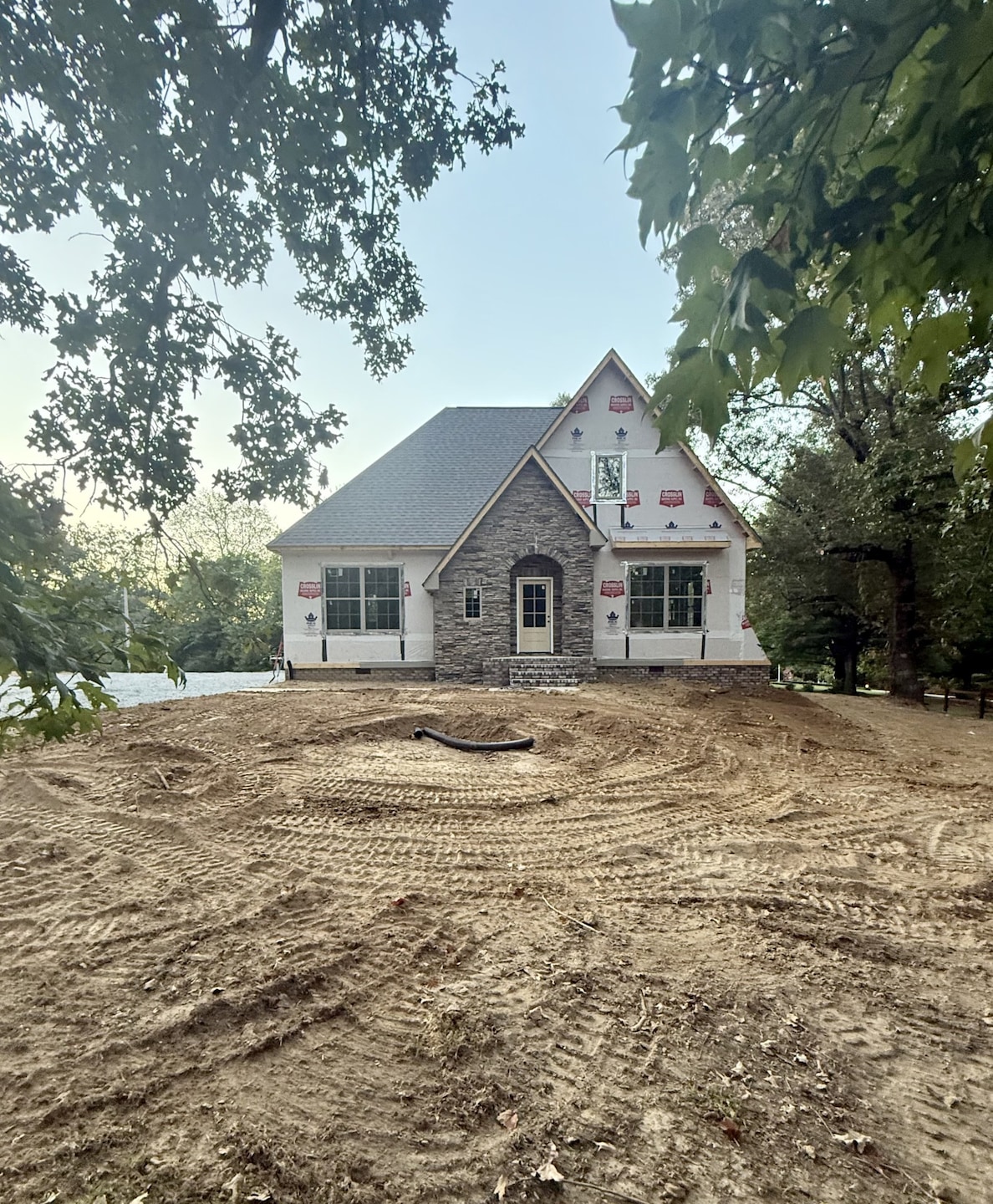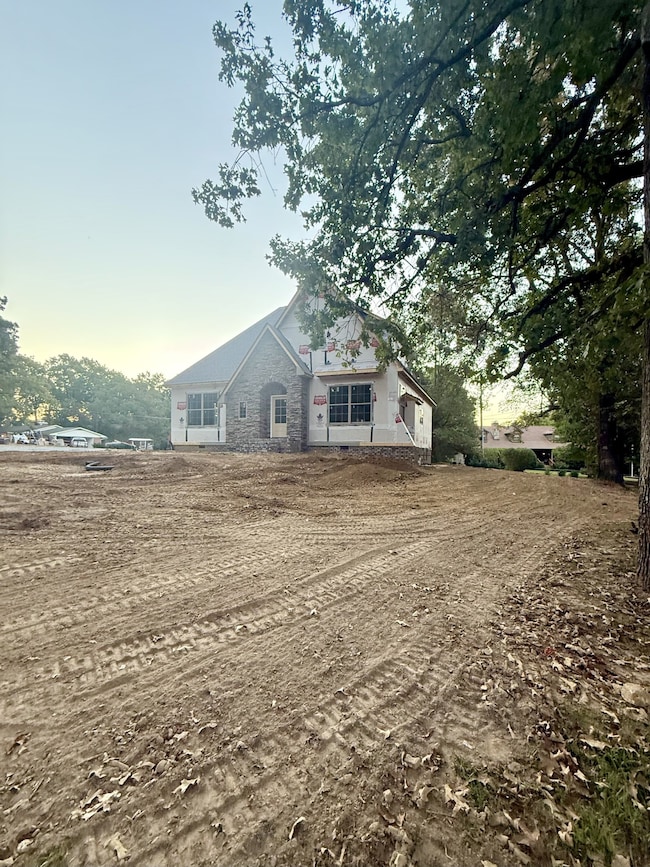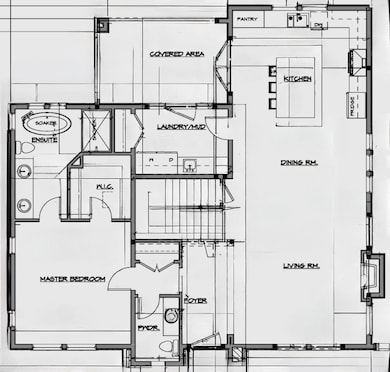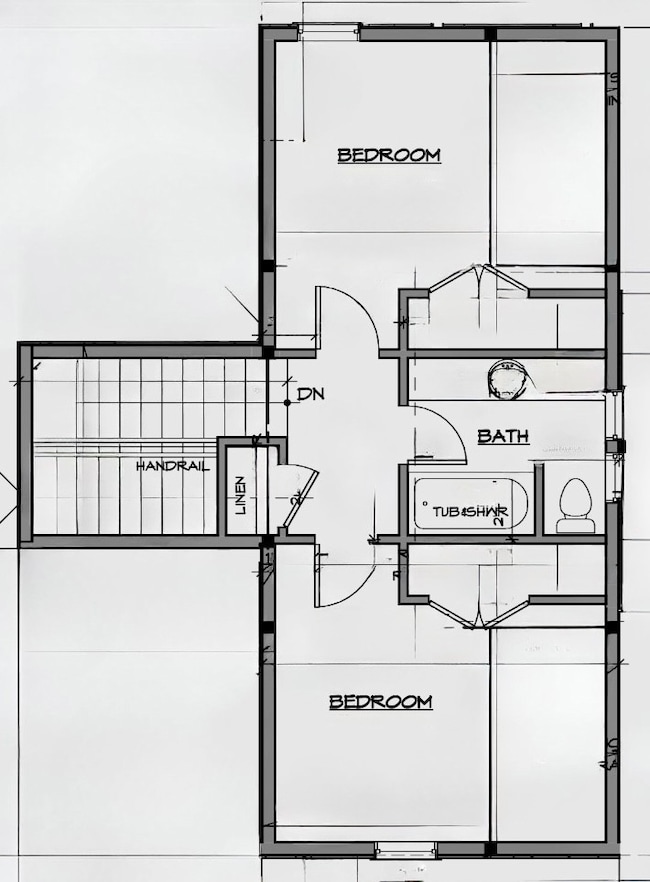2917 Highway 49 W Pleasant View, TN 37146
Coopertown NeighborhoodEstimated payment $2,927/month
Highlights
- Open Floorplan
- No HOA
- Stainless Steel Appliances
- Great Room with Fireplace
- Covered Patio or Porch
- Eat-In Kitchen
About This Home
Updated construction pics coming soon. Gorgeous new construction home in Pleasant View! This home sits on almost an acre with beautiful mature trees. Inside you will find 9 foot ceilings throughout, a stunning gas stone fireplace in the living room, and laminate and tile on the main level. The kitchen boasts beautiful cabinetry, gas stove, pantry, tile backsplash, stainless appliances including a refrigerator, and under cabinet lighting. The spacious primary suite has a tile shower with a separate soaker tub and double vanities. Beautiful stone entryway, a large 15x10 covered patio out back, and tankless gas water heater. No HOA!
Listing Agent
Benchmark Realty, LLC Brokerage Phone: 6158287243 License # 342143 Listed on: 09/19/2025

Home Details
Home Type
- Single Family
Est. Annual Taxes
- $349
Year Built
- Built in 2025
Lot Details
- 0.92 Acre Lot
- Level Lot
Parking
- Gravel Driveway
Home Design
- Brick Exterior Construction
- Stone Siding
- Vinyl Siding
Interior Spaces
- 1,885 Sq Ft Home
- Property has 2 Levels
- Open Floorplan
- Ceiling Fan
- Gas Fireplace
- Entrance Foyer
- Great Room with Fireplace
- Utility Room
- Interior Storage Closet
- Crawl Space
Kitchen
- Eat-In Kitchen
- Gas Range
- Microwave
- Dishwasher
- Stainless Steel Appliances
Flooring
- Carpet
- Laminate
- Tile
Bedrooms and Bathrooms
- 3 Bedrooms | 1 Main Level Bedroom
- Walk-In Closet
- Double Vanity
Schools
- Coopertown Elementary School
- Coopertown Middle School
- Springfield High School
Utilities
- Central Heating and Cooling System
- Heating System Uses Natural Gas
- High-Efficiency Water Heater
- Septic Tank
Additional Features
- Energy-Efficient Thermostat
- Covered Patio or Porch
Community Details
- No Home Owners Association
- Rs Cruthcher Subdivision
Listing and Financial Details
- Property Available on 10/20/25
- Assessor Parcel Number 127 04702 000
Map
Home Values in the Area
Average Home Value in this Area
Property History
| Date | Event | Price | List to Sale | Price per Sq Ft |
|---|---|---|---|---|
| 09/19/2025 09/19/25 | For Sale | $549,900 | -- | $292 / Sq Ft |
Source: Realtracs
MLS Number: 2998661
- 2907 York Rd
- 5072 Kensington Way
- 2021 Huntington Ln
- 0 Henry Gower Rd Unit RTC3037644
- 157 Gabriella Ct
- 1318 Bay Meadows Way
- 1334 Bay Meadows Way
- 1278 Bay Meadows Way
- 1226 Bay Meadows Way
- 1216 Bay Meadows Way
- 140 Pocono Dr
- 2040 Huntington Ln
- 2063 Huntington Ln
- 1124 Bay Meadows Way
- 2068 Huntington Ln
- 2078 Huntington Ln
- Hudson Plan at Derby Meadows
- Bramante Ranch Plan at Derby Meadows
- Bramante 2-Story Plan at Derby Meadows
- Columbia Plan at Derby Meadows
- 2027 Alycia Way
- 342 Manor Row
- 179 Watershed Ct
- 208 Watershed Ct
- 2937 Forrest Dr
- 4140 Ironwood Dr
- 1186 Green Acres Rd
- 1221 Johns Rd
- 3953 Edd Ross Rd
- 314 Powder Mill Dr
- 205 Farmer Rd
- 2110 Bracey Cir
- 8330 Riley Adcock Rd
- 169 Stephanie Ct
- 2607 Landrum Ct
- 2607 Landrum Ct Unit 3
- 2607 Landrum Ct Unit 19
- 2607 Landrum Ct Unit 5
- 2607 Landrum Ct Unit 7
- 295 Brookhollow Dr



