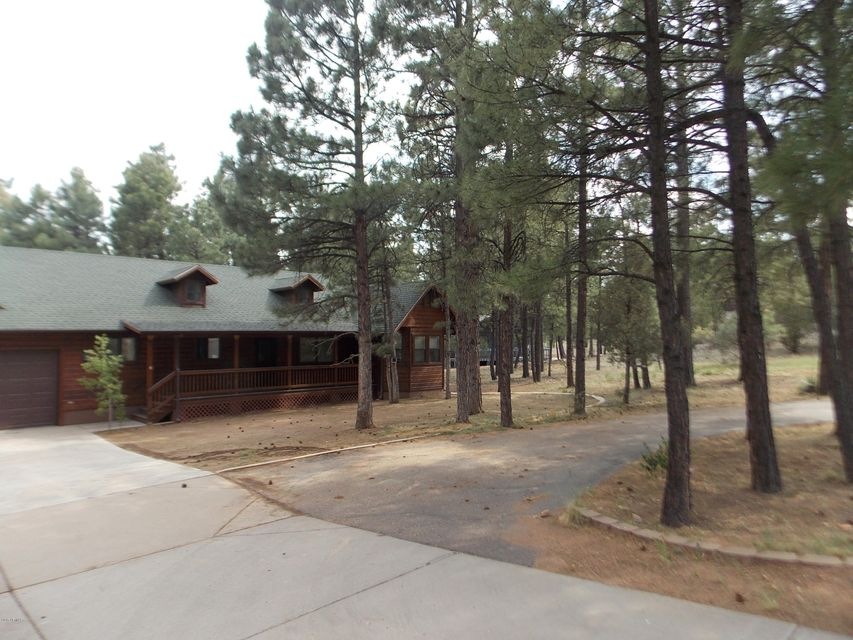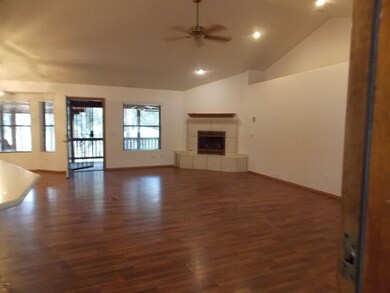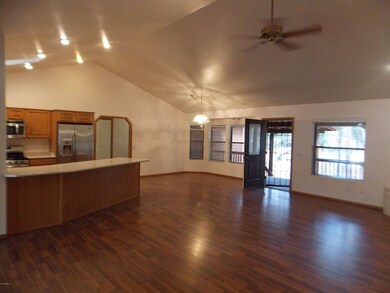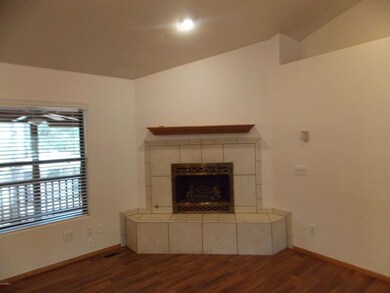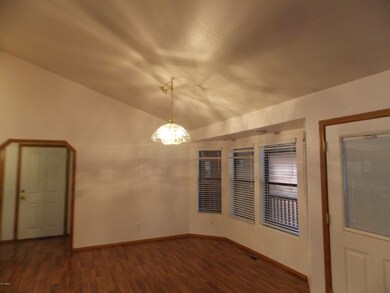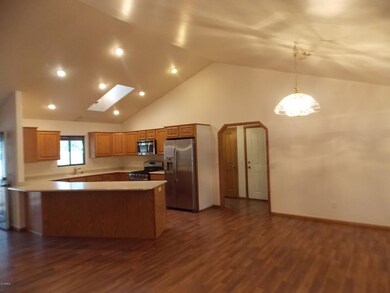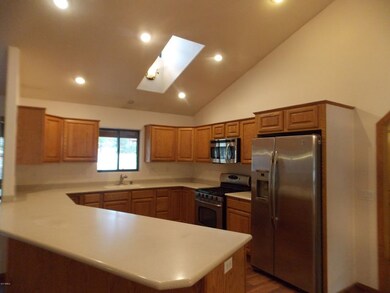
2917 Lodgepole Rd Overgaard, AZ 85933
Highlights
- RV Gated
- Vaulted Ceiling
- Covered Patio or Porch
- Capps Elementary School Rated A-
- Hydromassage or Jetted Bathtub
- Balcony
About This Home
As of March 2018This cedar sided single level - 4 BD 2 1/2 BA split floorplan is located in one of the most sought after subdivisions- backs up to the greenbelt for added privacy and wildlife watching - Forest Trails!!!! This cabin is surrounded by tall Ponderosa pines - with a circular driveway - and a THREE car garage. From the front covered trex deck enter into the open great room, kitchen and dining room area. Laminate flooring in all the right places, skylights, bay windows, Corian counter tops, and plant shelves just to name a few of the upgrades. Large master with a large walk-in closet with built-ins, double vanity, separate shower and jetted garden tub. Plenty of room for all in the large bedrooms. Back covered deck to relax, watch wildlife-fenced for Fido. Gazebo and storage shed.
Last Agent to Sell the Property
June Call
Skyline Canyon Realty License #BR013857000 Listed on: 06/24/2017
Last Buyer's Agent
Ross Young
Dominion Group Properties License #SA670707000
Home Details
Home Type
- Single Family
Est. Annual Taxes
- $1,785
Year Built
- Built in 2004
Lot Details
- 0.69 Acre Lot
- Desert faces the front and back of the property
- Partially Fenced Property
- Chain Link Fence
Parking
- 3 Car Garage
- Garage Door Opener
- RV Gated
Home Design
- Wood Frame Construction
- Composition Roof
- Siding
Interior Spaces
- 2,086 Sq Ft Home
- 1-Story Property
- Vaulted Ceiling
- Gas Fireplace
- Double Pane Windows
- Living Room with Fireplace
- Laundry in unit
Kitchen
- Breakfast Bar
- Built-In Microwave
- Dishwasher
Flooring
- Carpet
- Laminate
- Tile
Bedrooms and Bathrooms
- 4 Bedrooms
- Primary Bathroom is a Full Bathroom
- 2.5 Bathrooms
- Dual Vanity Sinks in Primary Bathroom
- Hydromassage or Jetted Bathtub
Outdoor Features
- Balcony
- Covered Patio or Porch
- Outdoor Storage
Schools
- Out Of Maricopa Cnty Elementary And Middle School
- Out Of Maricopa Cnty High School
Utilities
- Refrigerated Cooling System
- Heating System Uses Natural Gas
- Propane
Community Details
- Property has a Home Owners Association
- Forest Trails Unit 1 Association, Phone Number (602) 317-9494
- Built by unknwn
- Forest Trails Unit 1 Subdivision
Listing and Financial Details
- Tax Lot 78
- Assessor Parcel Number 206-41-078
Ownership History
Purchase Details
Purchase Details
Home Financials for this Owner
Home Financials are based on the most recent Mortgage that was taken out on this home.Similar Homes in Overgaard, AZ
Home Values in the Area
Average Home Value in this Area
Purchase History
| Date | Type | Sale Price | Title Company |
|---|---|---|---|
| Special Warranty Deed | -- | -- | |
| Warranty Deed | $327,500 | Pioneer Title Agency Inc |
Mortgage History
| Date | Status | Loan Amount | Loan Type |
|---|---|---|---|
| Previous Owner | $123,952 | New Conventional | |
| Previous Owner | $125,565 | Unknown |
Property History
| Date | Event | Price | Change | Sq Ft Price |
|---|---|---|---|---|
| 03/08/2018 03/08/18 | Sold | $327,500 | 0.0% | $157 / Sq Ft |
| 03/08/2018 03/08/18 | Sold | $327,500 | -6.4% | $157 / Sq Ft |
| 02/11/2018 02/11/18 | Pending | -- | -- | -- |
| 07/31/2017 07/31/17 | Price Changed | $349,900 | -2.8% | $168 / Sq Ft |
| 06/23/2017 06/23/17 | For Sale | $359,900 | -- | $173 / Sq Ft |
Tax History Compared to Growth
Tax History
| Year | Tax Paid | Tax Assessment Tax Assessment Total Assessment is a certain percentage of the fair market value that is determined by local assessors to be the total taxable value of land and additions on the property. | Land | Improvement |
|---|---|---|---|---|
| 2026 | $2,967 | -- | -- | -- |
| 2025 | $2,892 | $53,052 | $6,222 | $46,830 |
| 2024 | $2,758 | $54,891 | $6,419 | $48,472 |
| 2023 | $2,892 | $39,067 | $4,113 | $34,954 |
| 2022 | $2,758 | $0 | $0 | $0 |
| 2021 | $2,727 | $0 | $0 | $0 |
| 2020 | $2,649 | $0 | $0 | $0 |
| 2019 | $2,424 | $0 | $0 | $0 |
| 2018 | $1,942 | $0 | $0 | $0 |
| 2017 | $1,986 | $0 | $0 | $0 |
| 2016 | $1,786 | $0 | $0 | $0 |
| 2015 | $1,676 | $18,753 | $3,800 | $14,953 |
Agents Affiliated with this Home
-
J
Seller's Agent in 2018
JUNE CALL
Tenney Properties - Heber
-
R
Buyer's Agent in 2018
Ross Young
Dominion Group Properties
Map
Source: Arizona Regional Multiple Listing Service (ARMLS)
MLS Number: 5624447
APN: 206-41-078
- 2938 Lodgepole Rd
- 2946 Lodgepole Rd
- 2901 Ridge Cir
- 2943 E Lookout Ln
- 2235 Moccasin Dr
- 2947 E Lookout Ln Unit 339
- 2947 E Lookout Ln
- 2273 Trail Cir
- 2937 Ransack Rd
- 2978 Lookout Ln
- 2235 Del Rio Cir
- 2854 Thunderbird Way
- 2255 Bootlegger Dr Unit 2
- 2316 Thunderbird Cir
- 2236 Cross Country Rd
- 2255 Bootlegger #3 -- Unit 3
- 2320 Chandelle Ln
- 2306 Thunderbird Cir
- 3227 Jeep Trail Unit Lot 3
- 2321 Chandelle Ln
