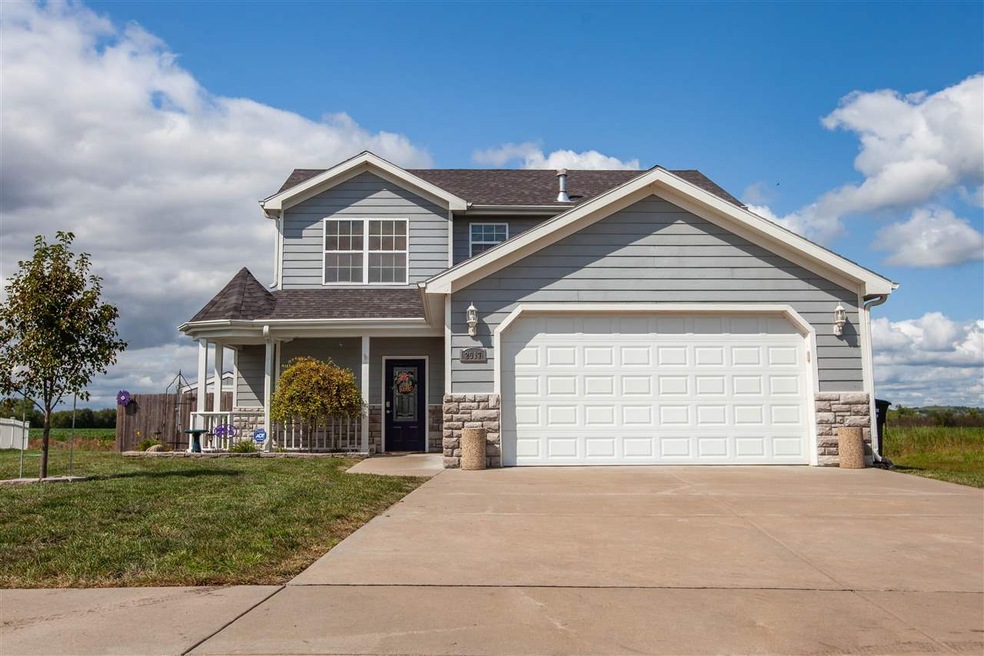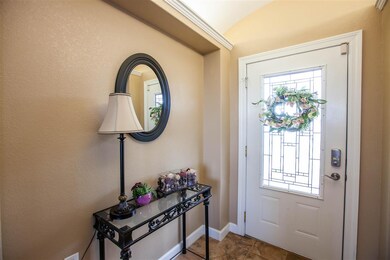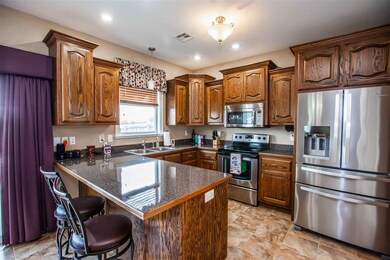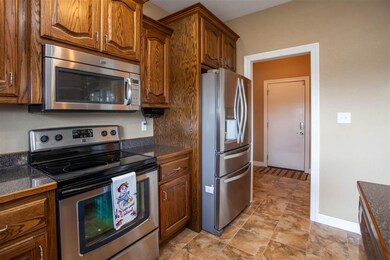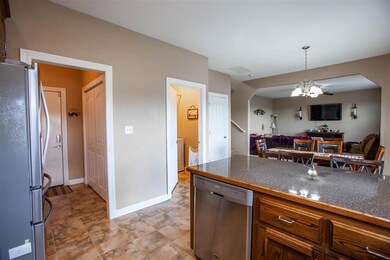
2917 Northwing Dr Manhattan, KS 66502
Northview NeighborhoodHighlights
- 2 Car Attached Garage
- Forced Air Heating and Cooling System
- Privacy Fence
- Lee Elementary School Rated A-
About This Home
As of August 2024Well maintained, 2 story home in the Northwing neighborhood. This home features an eat-in kitchen that is open to the dining and living areas, with a 1/2 bath on the main. The second floor offers a spacious master suite with 2 additional bedrooms and a bath. Large private backyard, and easy access to all of MHK's amenities. Call Derek at 785.236.9430
Last Agent to Sell the Property
Alliance Realty License #BR00227275 Listed on: 09/06/2019
Home Details
Home Type
- Single Family
Est. Annual Taxes
- $3,103
Year Built
- Built in 2012
Lot Details
- 9,762 Sq Ft Lot
- Privacy Fence
Home Design
- Slab Foundation
- Composition Roof
Interior Spaces
- 1,686 Sq Ft Home
- 2-Story Property
Bedrooms and Bathrooms
- 3 Bedrooms
Parking
- 2 Car Attached Garage
- Driveway
Utilities
- Forced Air Heating and Cooling System
Ownership History
Purchase Details
Home Financials for this Owner
Home Financials are based on the most recent Mortgage that was taken out on this home.Similar Homes in Manhattan, KS
Home Values in the Area
Average Home Value in this Area
Purchase History
| Date | Type | Sale Price | Title Company |
|---|---|---|---|
| Warranty Deed | -- | -- |
Property History
| Date | Event | Price | Change | Sq Ft Price |
|---|---|---|---|---|
| 08/21/2024 08/21/24 | Sold | -- | -- | -- |
| 06/30/2024 06/30/24 | Pending | -- | -- | -- |
| 06/26/2024 06/26/24 | For Sale | $300,000 | +17.7% | $178 / Sq Ft |
| 02/11/2022 02/11/22 | Sold | -- | -- | -- |
| 12/23/2021 12/23/21 | Pending | -- | -- | -- |
| 12/18/2021 12/18/21 | For Sale | $254,900 | +34.2% | $151 / Sq Ft |
| 10/04/2019 10/04/19 | Sold | -- | -- | -- |
| 09/06/2019 09/06/19 | Pending | -- | -- | -- |
| 09/06/2019 09/06/19 | For Sale | $190,000 | +19.5% | $113 / Sq Ft |
| 11/04/2015 11/04/15 | Sold | -- | -- | -- |
| 10/01/2015 10/01/15 | Pending | -- | -- | -- |
| 09/24/2015 09/24/15 | For Sale | $159,000 | -- | $94 / Sq Ft |
Tax History Compared to Growth
Tax History
| Year | Tax Paid | Tax Assessment Tax Assessment Total Assessment is a certain percentage of the fair market value that is determined by local assessors to be the total taxable value of land and additions on the property. | Land | Improvement |
|---|---|---|---|---|
| 2025 | $6,162 | $34,420 | $3,442 | $30,978 |
| 2024 | $6,162 | $29,556 | $3,439 | $26,117 |
| 2023 | $6,170 | $29,555 | $3,204 | $26,351 |
| 2022 | $5,544 | $24,372 | $3,097 | $21,275 |
| 2021 | $5,132 | $22,490 | $2,238 | $20,252 |
| 2020 | $5,129 | $21,590 | $2,238 | $19,352 |
| 2019 | $5,132 | $21,436 | $2,294 | $19,142 |
| 2018 | $4,925 | $21,195 | $2,352 | $18,843 |
| 2017 | $4,795 | $20,815 | $2,294 | $18,521 |
| 2016 | $4,699 | $20,311 | $2,286 | $18,025 |
| 2014 | -- | $0 | $0 | $0 |
Agents Affiliated with this Home
-
Megan Plattner

Seller's Agent in 2024
Megan Plattner
Alliance Realty
(785) 285-1317
26 in this area
166 Total Sales
-
Donita Doyle

Buyer's Agent in 2024
Donita Doyle
Complete Real Estate Solutions
(785) 209-8982
5 in this area
54 Total Sales
-
Peggy Foist-Swisher

Seller's Agent in 2022
Peggy Foist-Swisher
Prestige Realty & Associates, LLC
(785) 706-3303
28 in this area
157 Total Sales
-
Derek Richards

Seller's Agent in 2019
Derek Richards
Alliance Realty
(785) 236-9430
10 in this area
116 Total Sales
-
Tracy Jones
T
Seller's Agent in 2015
Tracy Jones
Tracy Jones Realty
(785) 258-2522
173 Total Sales
Map
Source: Flint Hills Association of REALTORS®
MLS Number: FHR20192548
APN: 189-31-0-70-01-013.00-0
- 1001 Waxwing Dr
- 509 Grainfield St
- 2708 Donna's Way
- 3216 Valleywood Dr
- 917 Mission Ave
- 401 Brookway Dr
- 312 Brookway Dr
- 2603 Buttonwood Dr
- 809 Church Ave
- 2813 Brookville Dr
- 2512 Church Cir
- 2513 Brook Ln
- 2428 Purcell's Mill
- 2609 Brookpointe Cir
- 421 Brookhaven Dr
- 2433 Buttonwood Dr
- 309 Brookvalley Dr
- 2301 Brockman St
- 2513 Charolais Ln
- 2504 Charolais Ln
