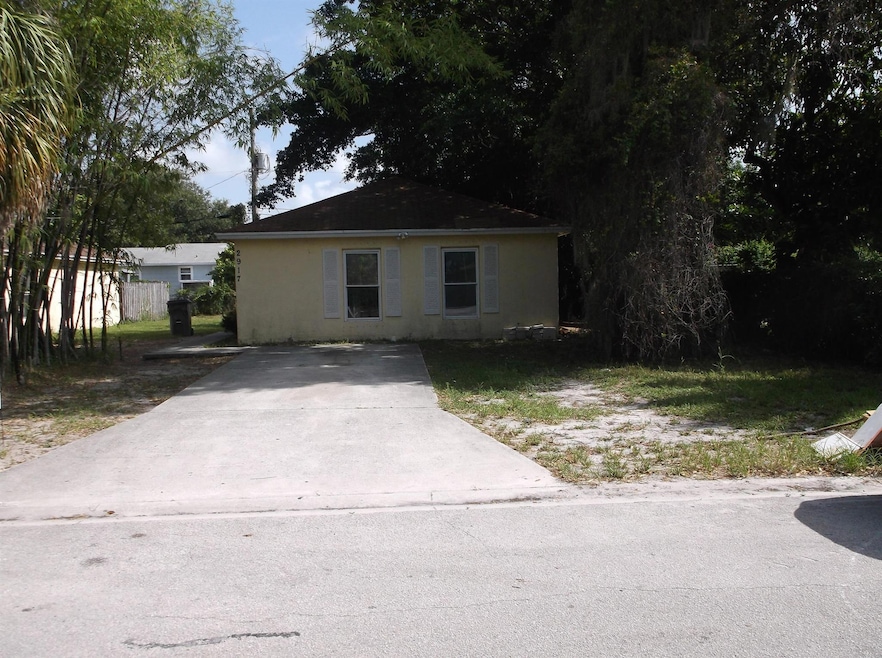
2917 Saranac Ave West Palm Beach, FL 33409
West Gate Estates NeighborhoodHighlights
- Laundry Room
- Central Air
- 1-Story Property
- Tile Flooring
- Heating Available
About This Home
As of March 2025This home was built for and used as a rental property since 2005. The 5 bedrooms makes the home highly desirable rental for large families. This home will need work to bring it up to rental condition. This will make a great addition to any investors portfolio. Please call agent for showing instructions and details. Do to open floor plan all measurements are approximate.
Last Agent to Sell the Property
Illustrated Properties LLC (Jupiter) License #689499 Listed on: 07/28/2024

Home Details
Home Type
- Single Family
Est. Annual Taxes
- $4,390
Year Built
- Built in 2005
Lot Details
- 5,750 Sq Ft Lot
- Property is zoned RH
Parking
- Driveway
Interior Spaces
- 1,325 Sq Ft Home
- 1-Story Property
- Tile Flooring
- Laundry Room
Bedrooms and Bathrooms
- 5 Bedrooms
- 2 Full Bathrooms
Utilities
- Central Air
- Heating Available
Community Details
- Zimmermans West Gate Esta Subdivision
Listing and Financial Details
- Assessor Parcel Number 00434330060000028
Ownership History
Purchase Details
Home Financials for this Owner
Home Financials are based on the most recent Mortgage that was taken out on this home.Purchase Details
Home Financials for this Owner
Home Financials are based on the most recent Mortgage that was taken out on this home.Purchase Details
Purchase Details
Purchase Details
Similar Homes in West Palm Beach, FL
Home Values in the Area
Average Home Value in this Area
Purchase History
| Date | Type | Sale Price | Title Company |
|---|---|---|---|
| Warranty Deed | $440,000 | First American Title Insurance | |
| Warranty Deed | $342,500 | Prosperity Land Title | |
| Deed | $225,000 | Attorney | |
| Interfamily Deed Transfer | -- | Attorney | |
| Quit Claim Deed | -- | South Shore Title Inc |
Mortgage History
| Date | Status | Loan Amount | Loan Type |
|---|---|---|---|
| Open | $352,000 | New Conventional | |
| Previous Owner | $343,500 | Construction |
Property History
| Date | Event | Price | Change | Sq Ft Price |
|---|---|---|---|---|
| 03/18/2025 03/18/25 | Sold | $440,000 | -9.3% | $332 / Sq Ft |
| 02/18/2025 02/18/25 | Pending | -- | -- | -- |
| 01/29/2025 01/29/25 | For Sale | $485,000 | +41.6% | $366 / Sq Ft |
| 09/06/2024 09/06/24 | Sold | $342,500 | -8.7% | $258 / Sq Ft |
| 07/28/2024 07/28/24 | For Sale | $375,000 | -- | $283 / Sq Ft |
Tax History Compared to Growth
Tax History
| Year | Tax Paid | Tax Assessment Tax Assessment Total Assessment is a certain percentage of the fair market value that is determined by local assessors to be the total taxable value of land and additions on the property. | Land | Improvement |
|---|---|---|---|---|
| 2024 | $4,730 | $231,139 | -- | -- |
| 2023 | $4,390 | $210,126 | $70,435 | $204,941 |
| 2022 | $4,138 | $191,024 | $0 | $0 |
| 2021 | $3,647 | $195,699 | $48,300 | $147,399 |
| 2020 | $3,609 | $211,198 | $40,800 | $170,398 |
| 2019 | $3,309 | $184,331 | $34,800 | $149,531 |
| 2018 | $2,716 | $135,922 | $24,419 | $111,503 |
| 2017 | $2,504 | $124,190 | $27,133 | $97,057 |
| 2016 | $2,325 | $107,828 | $0 | $0 |
| 2015 | $1,948 | $84,170 | $0 | $0 |
| 2014 | $1,661 | $61,840 | $0 | $0 |
Agents Affiliated with this Home
-
James Kelly
J
Seller's Agent in 2025
James Kelly
Apogee Team Realty, LLC
(561) 932-6487
2 in this area
33 Total Sales
-
Christopher Walker
C
Buyer's Agent in 2025
Christopher Walker
Residence Real Estate, Inc
(561) 966-4000
1 in this area
21 Total Sales
-
David Shockley

Seller's Agent in 2024
David Shockley
Illustrated Properties LLC (Jupiter)
(561) 262-6726
2 in this area
19 Total Sales
Map
Source: BeachesMLS
MLS Number: R11007799
APN: 00-43-43-30-06-000-0028
- 2835 Nokomis Ave
- 744 Dogwood Rd
- 2105 Tallahassee Dr
- 2618 Nokomis Ave
- 2619 Hiawatha Ave
- 629 Troy Blvd
- 2353 Fairway Dr
- 4587 Cherry Rd
- 4626 Cherry Rd
- 4673 Cherry Rd
- 4640 Cherry Rd Unit 150
- 505 Spencer Dr Unit 1010
- 505 Spencer Dr Unit 2080
- 505 Spencer Dr Unit 3070
- 505 Spencer Dr Unit 2070
- 4311 Okeechobee Blvd
- 4311 Okeechobee Blvd Unit 20
- 4840 Pineaire Ln
- 4873 Pine Knott Ln
- Xx Wedgewood Way Unit Package




