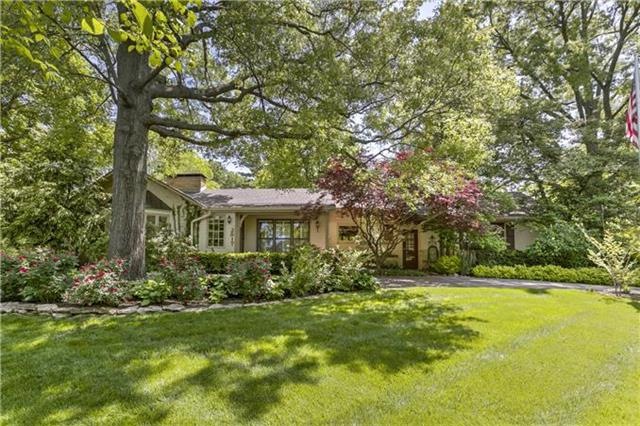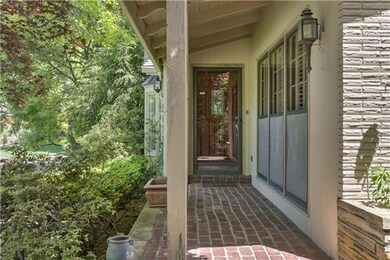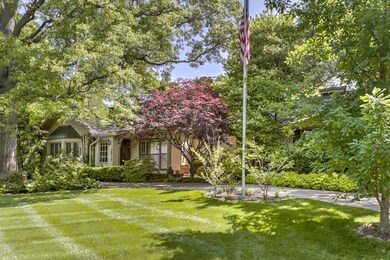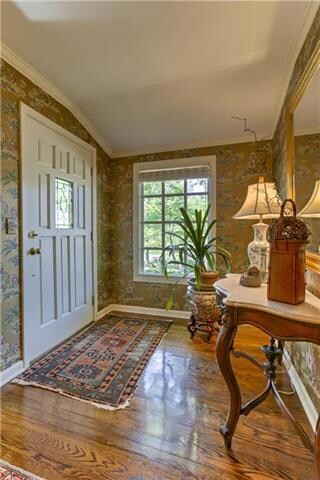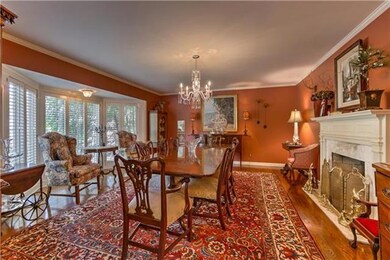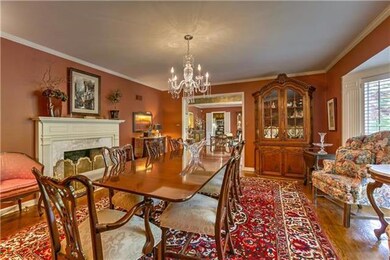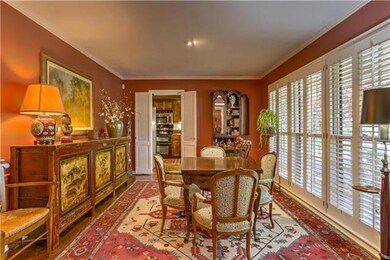
2917 Tomahawk Rd Mission Hills, KS 66208
Highlights
- Living Room with Fireplace
- Vaulted Ceiling
- Wood Flooring
- Prairie Elementary School Rated A
- Ranch Style House
- Granite Countertops
About This Home
As of July 2023Full of charm and grace, this warm and inviting ranch has over 3000 SF above grade and has 3 bedrooms, 3 full baths, beautiful wood floors and updated kitchen. The huge master bedroom has been expanded with a see-through fireplace and opens to the patio overlooking carefully designed, beautiful gardens surrounding the home. Gorgeous as is or tons of potential to renovate. This home has been well maintained and Seller is willing to negotiate inspection issues but will make no repairs.
Last Agent to Sell the Property
ReeceNichols -The Village License #SP00230611 Listed on: 05/09/2016
Home Details
Home Type
- Single Family
Est. Annual Taxes
- $7,045
Year Built
- Built in 1953
HOA Fees
- $38 Monthly HOA Fees
Parking
- 2 Car Attached Garage
- Rear-Facing Garage
Home Design
- Ranch Style House
- Traditional Architecture
- Frame Construction
- Composition Roof
Interior Spaces
- 3,069 Sq Ft Home
- Wet Bar: Carpet, Fireplace, Granite Counters, Wood Floor, Built-in Features
- Built-In Features: Carpet, Fireplace, Granite Counters, Wood Floor, Built-in Features
- Vaulted Ceiling
- Ceiling Fan: Carpet, Fireplace, Granite Counters, Wood Floor, Built-in Features
- Skylights
- Gas Fireplace
- Shades
- Plantation Shutters
- Drapes & Rods
- Family Room
- Living Room with Fireplace
- 3 Fireplaces
- Formal Dining Room
- Home Office
- Basement
- Laundry in Basement
- Home Security System
Kitchen
- Dishwasher
- Granite Countertops
- Laminate Countertops
- Disposal
Flooring
- Wood
- Wall to Wall Carpet
- Linoleum
- Laminate
- Stone
- Ceramic Tile
- Luxury Vinyl Plank Tile
- Luxury Vinyl Tile
Bedrooms and Bathrooms
- 3 Bedrooms
- Cedar Closet: Carpet, Fireplace, Granite Counters, Wood Floor, Built-in Features
- Walk-In Closet: Carpet, Fireplace, Granite Counters, Wood Floor, Built-in Features
- 3 Full Bathrooms
- Double Vanity
- Carpet
Schools
- Sm East High School
Additional Features
- Enclosed Patio or Porch
- 0.53 Acre Lot
- Central Heating and Cooling System
Community Details
- Indian Hills Subdivision
Listing and Financial Details
- Exclusions: Frplcs,Chimneys&Flues
- Assessor Parcel Number LP27000019 0001
Ownership History
Purchase Details
Home Financials for this Owner
Home Financials are based on the most recent Mortgage that was taken out on this home.Similar Homes in the area
Home Values in the Area
Average Home Value in this Area
Purchase History
| Date | Type | Sale Price | Title Company |
|---|---|---|---|
| Warranty Deed | -- | Kansas City Title |
Property History
| Date | Event | Price | Change | Sq Ft Price |
|---|---|---|---|---|
| 07/17/2023 07/17/23 | Sold | -- | -- | -- |
| 05/13/2023 05/13/23 | Pending | -- | -- | -- |
| 05/12/2023 05/12/23 | For Sale | $1,595,000 | +155.2% | $520 / Sq Ft |
| 07/15/2016 07/15/16 | Sold | -- | -- | -- |
| 05/11/2016 05/11/16 | Pending | -- | -- | -- |
| 05/10/2016 05/10/16 | For Sale | $625,000 | -- | $204 / Sq Ft |
Tax History Compared to Growth
Tax History
| Year | Tax Paid | Tax Assessment Tax Assessment Total Assessment is a certain percentage of the fair market value that is determined by local assessors to be the total taxable value of land and additions on the property. | Land | Improvement |
|---|---|---|---|---|
| 2024 | $23,025 | $193,005 | $72,724 | $120,281 |
| 2023 | $11,797 | $97,324 | $66,111 | $31,213 |
| 2022 | $11,403 | $94,116 | $66,111 | $28,005 |
| 2021 | $11,210 | $89,022 | $60,098 | $28,924 |
| 2020 | $11,045 | $86,653 | $60,098 | $26,555 |
| 2019 | $10,991 | $85,871 | $54,637 | $31,234 |
| 2018 | $9,479 | $77,488 | $54,637 | $22,851 |
| 2017 | $9,793 | $78,879 | $54,637 | $24,242 |
| 2016 | $7,354 | $58,616 | $54,637 | $3,979 |
| 2015 | $7,495 | $56,581 | $54,637 | $1,944 |
| 2013 | -- | $54,649 | $54,637 | $12 |
Agents Affiliated with this Home
-
Heather Lyn Bortnick

Seller's Agent in 2023
Heather Lyn Bortnick
ReeceNichols - Country Club Plaza
(913) 269-5455
25 in this area
134 Total Sales
-
KBT KCN Team
K
Seller Co-Listing Agent in 2023
KBT KCN Team
ReeceNichols - Leawood
(913) 293-6662
46 in this area
2,104 Total Sales
-
Becky Loboda
B
Buyer's Agent in 2023
Becky Loboda
Compass Realty Group
(816) 280-2773
7 in this area
51 Total Sales
-
Susan Jones

Seller's Agent in 2016
Susan Jones
ReeceNichols -The Village
(913) 262-7755
5 in this area
24 Total Sales
-
Diane Zimmer
D
Buyer's Agent in 2016
Diane Zimmer
ReeceNichols - Country Club Plaza
(816) 709-4900
2 Total Sales
Map
Source: Heartland MLS
MLS Number: 1990880
APN: LP27000019-0001
- 3125 Tomahawk Rd
- 6625 Wenonga Rd
- 3700 W 65th St
- 3500 W 63rd St
- 6451 Sagamore Rd
- 6215 Ensley Ln
- 6515 Overbrook Rd
- 6141 Mission Dr
- 1903 W 67th Terrace
- 2120 Brookwood Rd
- 4009 Homestead Ct
- 2701 W 71st St
- 4005 W 62nd Terrace
- 3405 W 71st St
- 3310 W 71st Terrace
- 1219 W 64th Terrace
- 5943 Sunrise Dr
- 2300 W 71st Terrace
- 2207 W 71st St
- 6115 Buena Vista St
