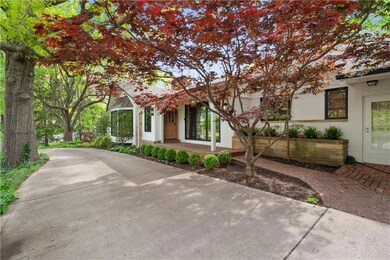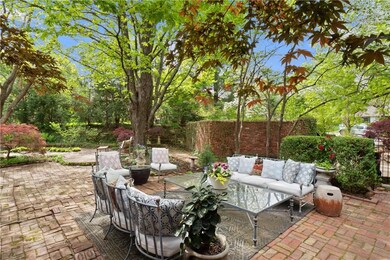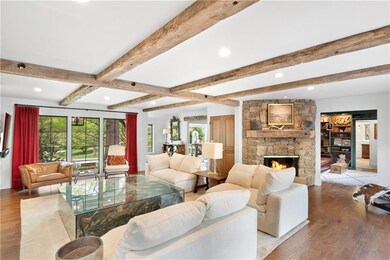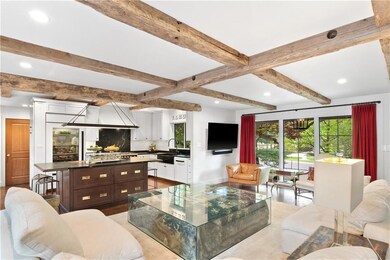
2917 Tomahawk Rd Mission Hills, KS 66208
Highlights
- Dining Room with Fireplace
- Hearth Room
- Ranch Style House
- Prairie Elementary School Rated A
- Recreation Room
- Marble Flooring
About This Home
As of July 2023Spectacular completely updated ranch home exquisitely designed to maximize the indoor/outdoor living & gardens. From the La Cornue Fe Range to the solid Hickory beams, Walnut doors, vintage and custom light fixtures throughout, no detail was left untouched! New electrical, plumbing and aluminum clad windows by Weathershield make this home warm and inviting. The open floor plan is perfect for entertaining! Truly a one of a kind!
Last Agent to Sell the Property
ReeceNichols - Country Club Plaza License #BR00043621 Listed on: 04/24/2023

Home Details
Home Type
- Single Family
Est. Annual Taxes
- $11,044
Year Built
- Built in 1953
Lot Details
- 0.53 Acre Lot
- Paved or Partially Paved Lot
- Level Lot
- Sprinkler System
- Many Trees
Parking
- 2 Car Attached Garage
- Inside Entrance
- Rear-Facing Garage
- Garage Door Opener
Home Design
- Ranch Style House
- Traditional Architecture
- Frame Construction
- Composition Roof
- Stone Trim
- Masonry
Interior Spaces
- 3,069 Sq Ft Home
- Wet Bar
- Ceiling Fan
- Wood Burning Fireplace
- Gas Fireplace
- Some Wood Windows
- Thermal Windows
- Window Treatments
- Entryway
- Great Room with Fireplace
- Sitting Room
- Dining Room with Fireplace
- 3 Fireplaces
- Formal Dining Room
- Home Office
- Library
- Recreation Room
- Finished Basement
- Basement Fills Entire Space Under The House
- Storm Windows
Kitchen
- Hearth Room
- Breakfast Area or Nook
- Built-In Double Oven
- Gas Range
- Recirculated Exhaust Fan
- Dishwasher
- Stainless Steel Appliances
- Kitchen Island
- Wood Stained Kitchen Cabinets
- Disposal
Flooring
- Wood
- Carpet
- Marble
- Ceramic Tile
Bedrooms and Bathrooms
- 3 Bedrooms
- Cedar Closet
- Walk-In Closet
- 3 Full Bathrooms
Laundry
- Laundry Room
- Laundry on lower level
- Washer
Location
- City Lot
Schools
- Sm East High School
Utilities
- Central Air
- Heating System Uses Natural Gas
Community Details
- No Home Owners Association
- Indian Hills Subdivision
Listing and Financial Details
- Assessor Parcel Number LP27000019 0001
- $0 special tax assessment
Ownership History
Purchase Details
Home Financials for this Owner
Home Financials are based on the most recent Mortgage that was taken out on this home.Similar Homes in the area
Home Values in the Area
Average Home Value in this Area
Purchase History
| Date | Type | Sale Price | Title Company |
|---|---|---|---|
| Warranty Deed | -- | Kansas City Title |
Property History
| Date | Event | Price | Change | Sq Ft Price |
|---|---|---|---|---|
| 07/17/2023 07/17/23 | Sold | -- | -- | -- |
| 05/13/2023 05/13/23 | Pending | -- | -- | -- |
| 05/12/2023 05/12/23 | For Sale | $1,595,000 | +155.2% | $520 / Sq Ft |
| 07/15/2016 07/15/16 | Sold | -- | -- | -- |
| 05/11/2016 05/11/16 | Pending | -- | -- | -- |
| 05/10/2016 05/10/16 | For Sale | $625,000 | -- | $204 / Sq Ft |
Tax History Compared to Growth
Tax History
| Year | Tax Paid | Tax Assessment Tax Assessment Total Assessment is a certain percentage of the fair market value that is determined by local assessors to be the total taxable value of land and additions on the property. | Land | Improvement |
|---|---|---|---|---|
| 2024 | $23,025 | $193,005 | $72,724 | $120,281 |
| 2023 | $11,797 | $97,324 | $66,111 | $31,213 |
| 2022 | $11,403 | $94,116 | $66,111 | $28,005 |
| 2021 | $11,210 | $89,022 | $60,098 | $28,924 |
| 2020 | $11,045 | $86,653 | $60,098 | $26,555 |
| 2019 | $10,991 | $85,871 | $54,637 | $31,234 |
| 2018 | $9,479 | $77,488 | $54,637 | $22,851 |
| 2017 | $9,793 | $78,879 | $54,637 | $24,242 |
| 2016 | $7,354 | $58,616 | $54,637 | $3,979 |
| 2015 | $7,495 | $56,581 | $54,637 | $1,944 |
| 2013 | -- | $54,649 | $54,637 | $12 |
Agents Affiliated with this Home
-
Heather Lyn Bortnick

Seller's Agent in 2023
Heather Lyn Bortnick
ReeceNichols - Country Club Plaza
(913) 269-5455
28 in this area
136 Total Sales
-
KBT KCN Team
K
Seller Co-Listing Agent in 2023
KBT KCN Team
ReeceNichols - Leawood
(913) 293-6662
49 in this area
2,125 Total Sales
-
Becky Loboda
B
Buyer's Agent in 2023
Becky Loboda
Compass Realty Group
(816) 280-2773
7 in this area
51 Total Sales
-
Susan Jones

Seller's Agent in 2016
Susan Jones
ReeceNichols -The Village
(913) 262-7755
5 in this area
24 Total Sales
-
Diane Zimmer
D
Buyer's Agent in 2016
Diane Zimmer
ReeceNichols - Country Club Plaza
(816) 709-4900
2 Total Sales
Map
Source: Heartland MLS
MLS Number: 2431720
APN: LP27000019-0001
- 2802 W 66th Terrace
- 6625 Wenonga Rd
- 3700 W 65th St
- 2710 Verona Terrace
- 3500 W 63rd St
- 6451 Sagamore Rd
- 6215 Ensley Ln
- 6515 Overbrook Rd
- 2720 Verona Cir
- 1903 W 67th Terrace
- 4009 Homestead Ct
- 1240 W 64th Terrace
- 1232 W 69th St
- 3405 W 71st St
- 4201 W 67th Terrace
- 3310 W 71st Terrace
- 1220 W 67th St
- 1219 W 64th Terrace
- 5943 Sunrise Dr
- 4111 W 69th St






