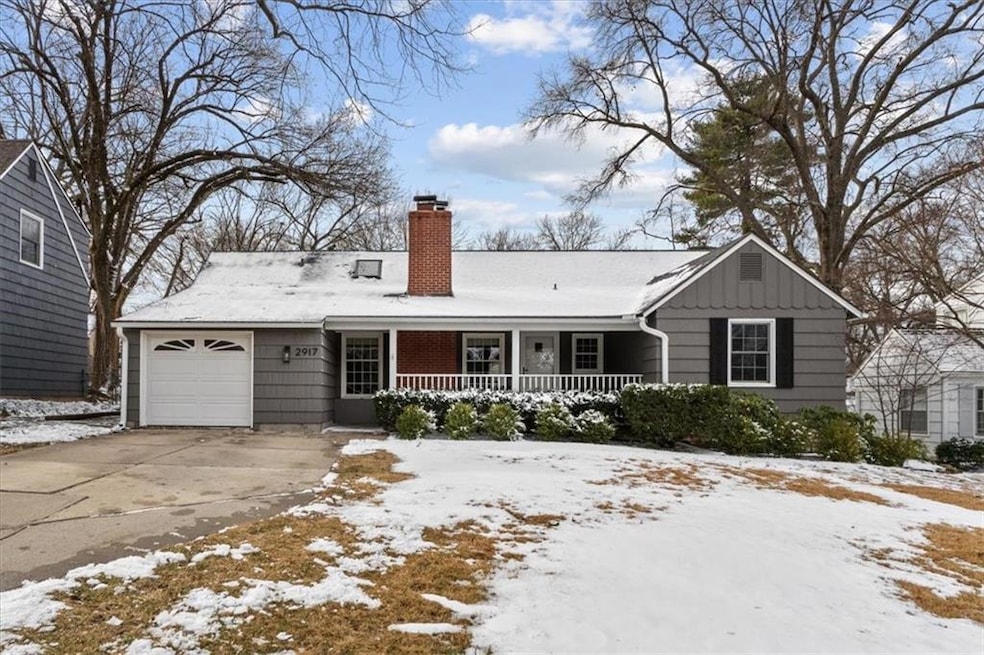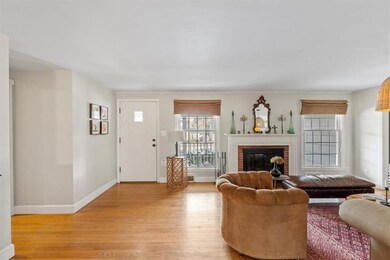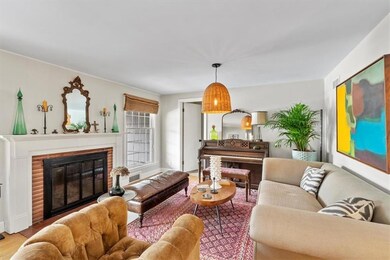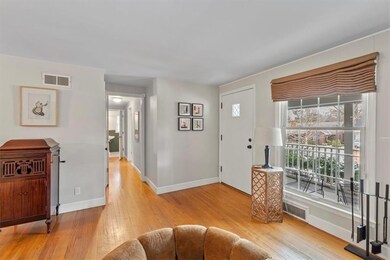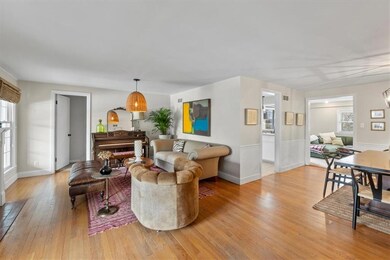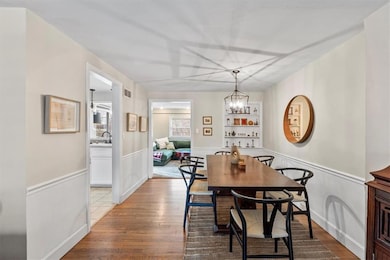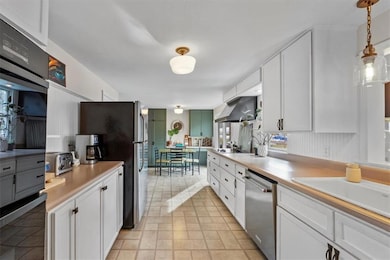
2917 W 73rd St Prairie Village, KS 66208
Highlights
- Traditional Architecture
- Wood Flooring
- No HOA
- Belinder Elementary School Rated A
- Main Floor Primary Bedroom
- Sitting Room
About This Home
As of April 2025Super Coveted Prairie Village Story-and-a-Half with Character, Space & Energy! Just moments from the charming Prairie Village Shops, this one-of-a-kind 4-bedroom, 2.5-bath home blends space, comfort, and possibility in one of the city's most beloved neighborhoods. A welcoming front porch sets the stage for relaxed living, leading into a home filled with warmth, character, and uncommon spaces. Inside, rich hardwood floors flow through a thoughtfully designed layout featuring two inviting living areas and an expanded kitchen that’s as functional as it is stylish—perfect for gathering, creating, and making memories. The beautifully updated bathrooms bring a fresh, modern touch, while a newer roof and fresh exterior paint provide peace of mind. But what truly sets this home apart is its oversized second-floor retreat—a private lounge area, bedroom, and full bath, ideal for guests, work, or relaxation. Downstairs, the stone basement with high ceilings offers endless opportunities—storage, workspace, or even future expansion. From the seamless flow to the vibrant energy, this home is undeniably cool—a rare find in Prairie Village’s most coveted pocket. Whether you're enjoying morning coffee on the porch or strolling to nearby shops and cafes, this home delivers the perfect blend of charm, convenience, and possibility. Don’t miss your chance to experience it!
Last Agent to Sell the Property
Sage Sotheby's International Realty Brokerage Phone: 816-868-5888 License #BR00055177 Listed on: 03/03/2025
Co-Listed By
Sage Sotheby's International Realty Brokerage Phone: 816-868-5888 License #SP00234700
Home Details
Home Type
- Single Family
Est. Annual Taxes
- $6,167
Year Built
- Built in 1951
Parking
- 1 Car Attached Garage
- Front Facing Garage
Home Design
- Traditional Architecture
- Composition Roof
Interior Spaces
- 2,180 Sq Ft Home
- Family Room Downstairs
- Living Room with Fireplace
- Sitting Room
- Formal Dining Room
- Attic Fan
- Fire and Smoke Detector
Kitchen
- Eat-In Kitchen
- Built-In Double Oven
- Dishwasher
- Disposal
Flooring
- Wood
- Carpet
- Vinyl
Bedrooms and Bathrooms
- 4 Bedrooms
- Primary Bedroom on Main
Basement
- Stone or Rock in Basement
- Laundry in Basement
Schools
- Belinder Elementary School
- Sm East High School
Utilities
- Cooling Available
- Forced Air Heating System
Additional Features
- Porch
- 9,275 Sq Ft Lot
Community Details
- No Home Owners Association
- Prairie Hills Subdivision
Listing and Financial Details
- Assessor Parcel Number OP45000008 0011
- $0 special tax assessment
Ownership History
Purchase Details
Home Financials for this Owner
Home Financials are based on the most recent Mortgage that was taken out on this home.Purchase Details
Home Financials for this Owner
Home Financials are based on the most recent Mortgage that was taken out on this home.Purchase Details
Similar Homes in the area
Home Values in the Area
Average Home Value in this Area
Purchase History
| Date | Type | Sale Price | Title Company |
|---|---|---|---|
| Warranty Deed | -- | Security 1St Title | |
| Warranty Deed | -- | Security 1St Title | |
| Deed | -- | -- | |
| Interfamily Deed Transfer | -- | None Available |
Mortgage History
| Date | Status | Loan Amount | Loan Type |
|---|---|---|---|
| Open | $250,000 | New Conventional | |
| Closed | $250,000 | New Conventional | |
| Previous Owner | $196,000 | New Conventional | |
| Previous Owner | $196,000 | New Conventional | |
| Previous Owner | $170,980 | New Conventional | |
| Previous Owner | $185,000 | New Conventional | |
| Previous Owner | $35,000 | Credit Line Revolving |
Property History
| Date | Event | Price | Change | Sq Ft Price |
|---|---|---|---|---|
| 04/16/2025 04/16/25 | Sold | -- | -- | -- |
| 03/10/2025 03/10/25 | Pending | -- | -- | -- |
| 03/07/2025 03/07/25 | For Sale | $499,950 | +100.0% | $229 / Sq Ft |
| 10/02/2015 10/02/15 | Sold | -- | -- | -- |
| 08/23/2015 08/23/15 | Pending | -- | -- | -- |
| 05/29/2015 05/29/15 | For Sale | $250,000 | -- | $112 / Sq Ft |
Tax History Compared to Growth
Tax History
| Year | Tax Paid | Tax Assessment Tax Assessment Total Assessment is a certain percentage of the fair market value that is determined by local assessors to be the total taxable value of land and additions on the property. | Land | Improvement |
|---|---|---|---|---|
| 2024 | $6,167 | $52,682 | $19,296 | $33,386 |
| 2023 | $6,329 | $53,613 | $18,372 | $35,241 |
| 2022 | $5,552 | $46,793 | $15,979 | $30,814 |
| 2021 | $5,063 | $40,411 | $15,979 | $24,432 |
| 2020 | $5,238 | $41,469 | $14,529 | $26,940 |
| 2019 | $4,648 | $36,294 | $12,100 | $24,194 |
| 2018 | $4,518 | $35,259 | $11,528 | $23,731 |
| 2017 | $4,036 | $30,912 | $8,858 | $22,054 |
| 2016 | $3,683 | $27,646 | $6,817 | $20,829 |
| 2015 | $3,141 | $23,575 | $6,817 | $16,758 |
| 2013 | -- | $22,517 | $5,928 | $16,589 |
Agents Affiliated with this Home
-
Andrew Bash

Seller's Agent in 2025
Andrew Bash
Sage Sotheby's International Realty
(816) 868-5888
35 in this area
345 Total Sales
-
Katherine Lee

Seller Co-Listing Agent in 2025
Katherine Lee
Sage Sotheby's International Realty
(913) 530-1847
23 in this area
380 Total Sales
-
Sandy Mccray

Buyer's Agent in 2025
Sandy Mccray
ReeceNichols - Leawood
(913) 523-6788
19 in this area
93 Total Sales
-
KBT KCN Team
K
Seller's Agent in 2015
KBT KCN Team
ReeceNichols - Leawood
(913) 293-6662
93 in this area
2,112 Total Sales
-
L
Seller Co-Listing Agent in 2015
Laura Dee Mytinger
KW KANSAS CITY METRO
-
Jake McGuire

Buyer's Agent in 2015
Jake McGuire
BHG Kansas City Homes
(913) 522-8888
1 in this area
42 Total Sales
Map
Source: Heartland MLS
MLS Number: 2534110
APN: OP45000008-0011
- 2912 W 74th St
- 2704 W 74th St
- 7332 Cherokee Dr
- 7228 Cherokee Dr
- 7247 Belinder Ave
- 2912 W 75th St
- 7227 Springfield St
- 7225 Canterbury St
- 3210 W 71st Terrace
- 2601 W 71st Terrace
- 3310 W 71st Terrace
- 7536 Fairway St
- 7446 Booth St
- 7510 Falmouth St
- 3405 W 71st St
- 7629 Canterbury St
- 2701 W 75th Place
- 3522 W 74th St
- 7635 Fairway St
- 2226 W 74th Terrace
