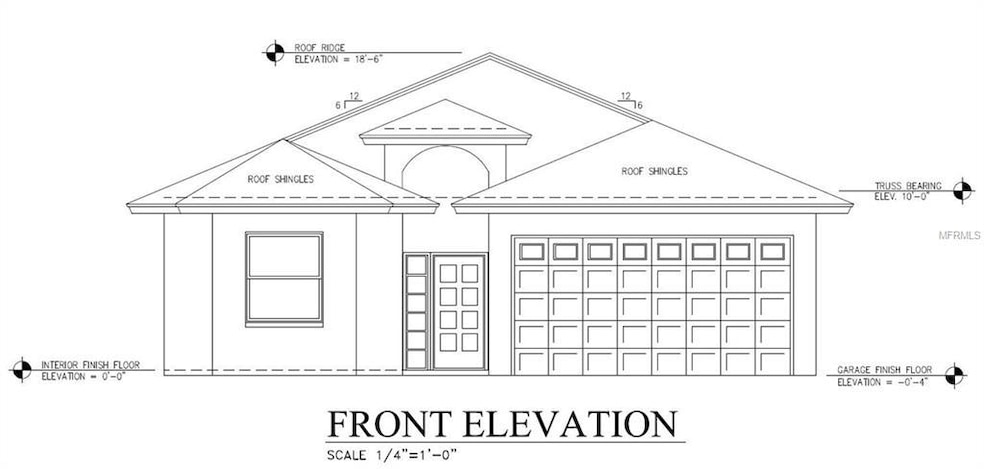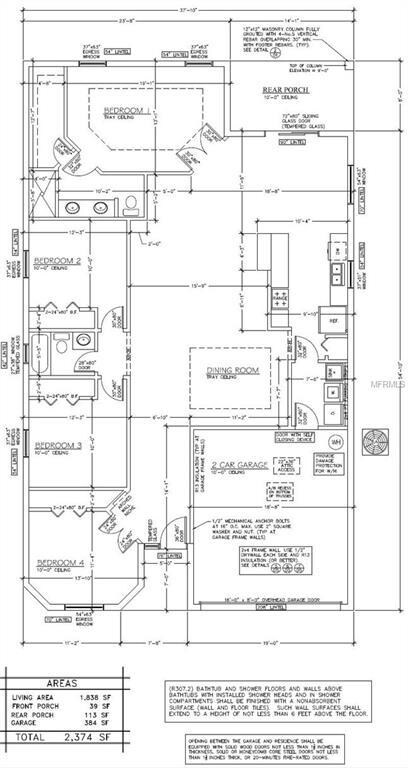
2917 W Abdella St Tampa, FL 33607
West Tampa NeighborhoodEstimated Value: $565,084 - $662,000
Highlights
- Under Construction
- Family Room Off Kitchen
- Tile Flooring
- No HOA
- 2 Car Attached Garage
- Sliding Doors
About This Home
As of June 2017*UNDER CONSTRUCTION* Come and see this new home with spacious floor plan. Formal dining room, open concept living room, kitchen and nook. Master suite with double door entry, tray ceiling, luxurious bath with dual sinks and large shower. The home has 10 foot ceilings and 8 foot exterior and interior doors, 20x20 porcelain tile, granite counters, large kitchen with 42 inch upper wood cabinets, stainless steel appliances and pavers. Why buy an existing home when you can be the first to live in this beautiful home with stunning finishes.
Home Details
Home Type
- Single Family
Est. Annual Taxes
- $1,890
Year Built
- Built in 2017 | Under Construction
Lot Details
- 5,356 Sq Ft Lot
- South Facing Home
- Property is zoned RS-50
Parking
- 2 Car Attached Garage
Home Design
- Slab Foundation
- Shingle Roof
- Block Exterior
Interior Spaces
- 1,838 Sq Ft Home
- Ceiling Fan
- Sliding Doors
- Family Room Off Kitchen
- Tile Flooring
Kitchen
- Range with Range Hood
- Dishwasher
Bedrooms and Bathrooms
- 4 Bedrooms
- 2 Full Bathrooms
Utilities
- Central Heating and Cooling System
- Cable TV Available
Community Details
- No Home Owners Association
- Drew John Subdivision
Listing and Financial Details
- Visit Down Payment Resource Website
- Legal Lot and Block 15 / 18
- Assessor Parcel Number 176352-0100
Ownership History
Purchase Details
Home Financials for this Owner
Home Financials are based on the most recent Mortgage that was taken out on this home.Purchase Details
Home Financials for this Owner
Home Financials are based on the most recent Mortgage that was taken out on this home.Purchase Details
Purchase Details
Purchase Details
Similar Homes in Tampa, FL
Home Values in the Area
Average Home Value in this Area
Purchase History
| Date | Buyer | Sale Price | Title Company |
|---|---|---|---|
| Estrada Olivia Germaine | $312,000 | Majesty Title Svcs Llc | |
| Estrada Olivia Germaine | $312,000 | -- | |
| Estrada Olivia Germaine | $100 | -- | |
| Estrada Olivia Germaine | $100 | -- | |
| Estrada Olivia Germaine | $100 | -- |
Mortgage History
| Date | Status | Borrower | Loan Amount |
|---|---|---|---|
| Open | Estrada Olivia Germaine | $265,200 | |
| Closed | Estraoda Olivia Gerrnains | $15,000 |
Property History
| Date | Event | Price | Change | Sq Ft Price |
|---|---|---|---|---|
| 09/29/2017 09/29/17 | Off Market | $312,000 | -- | -- |
| 06/30/2017 06/30/17 | Sold | $312,000 | -1.0% | $170 / Sq Ft |
| 02/23/2017 02/23/17 | Pending | -- | -- | -- |
| 02/10/2017 02/10/17 | For Sale | $315,000 | -- | $171 / Sq Ft |
Tax History Compared to Growth
Tax History
| Year | Tax Paid | Tax Assessment Tax Assessment Total Assessment is a certain percentage of the fair market value that is determined by local assessors to be the total taxable value of land and additions on the property. | Land | Improvement |
|---|---|---|---|---|
| 2024 | $4,380 | $257,948 | -- | -- |
| 2023 | $4,268 | $250,435 | $0 | $0 |
| 2022 | $4,152 | $243,141 | $0 | $0 |
| 2021 | $4,099 | $236,059 | $0 | $0 |
| 2020 | $3,927 | $226,572 | $0 | $0 |
| 2019 | $3,842 | $221,478 | $0 | $0 |
| 2018 | $3,802 | $217,348 | $0 | $0 |
| 2017 | $495 | $24,102 | $0 | $0 |
Agents Affiliated with this Home
-
Vivian Hernandez

Seller's Agent in 2017
Vivian Hernandez
REALTY BLU
(813) 221-4890
1 in this area
19 Total Sales
-
Lauren Rocamora
L
Buyer's Agent in 2017
Lauren Rocamora
VANDERLEELIE & ASSOC.RE ESTATE
(813) 508-8082
Map
Source: Stellar MLS
MLS Number: T2864242
APN: A-10-29-18-4OR-000018-00015.0
- 2925 W Dewey St
- 3004 W Abdella St
- 3037 W Leroy St
- 3007 W Aileen St
- 3102 W Leroy St Unit A
- 3106 W Dewey St
- 2711 W Cordelia St
- 2707 W Leroy St
- 2701 W Cordelia St
- 2702 W Braddock St
- 2511 W Abdella St
- 2506 W Ivy St
- 2511 W Braddock St
- 3213 W Ivy St
- 3015 W Collins St
- 2711 N Macdill Ave
- 2608 W Saint Joseph St Unit 2
- 2912 W Saint John St
- 3502 N Lincoln Ave
- 2306 W Ivy St
- 2917 W Abdella St
- 2919 W Abdella St
- 2924 W Dewey St
- 2915 W Abdella St
- 2928 W Dewey St
- 2920 W Dewey St
- 2930 W Dewey St
- 2920 W Abdella St
- 2918 W Abdella St
- 2922 W Abdella St
- 2918 W Dewey St
- 2916 W Abdella St
- 2911 W Abdella St Unit A
- 2911 W Abdella St
- 2914 W Abdella St
- 2916 W Dewey St
- 3001 W Abdella St
- 3002 W Dewey St
- 2909 W Abdella St
- 2912 W Abdella St

