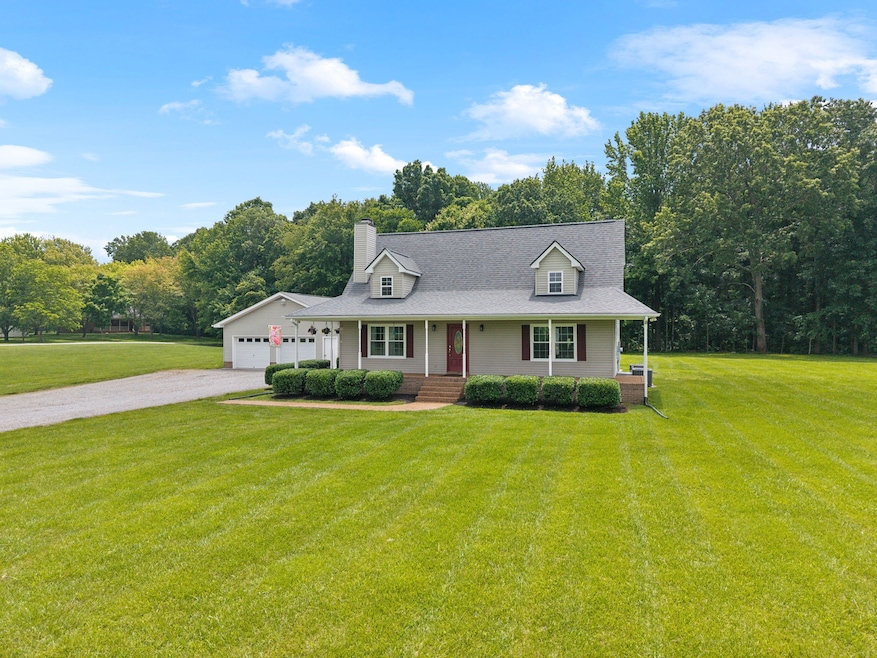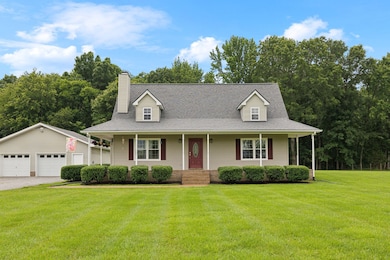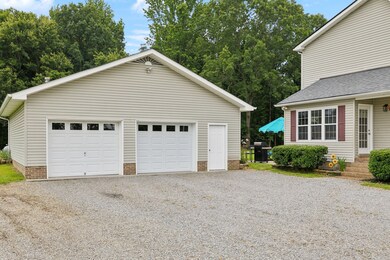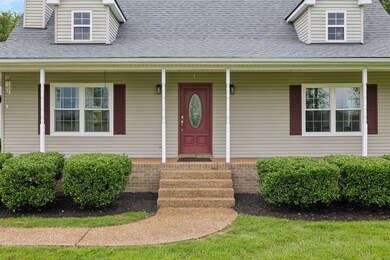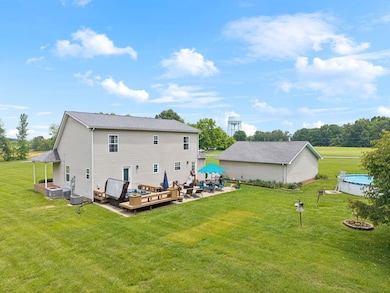
2917 York Rd Pleasant View, TN 37146
Coopertown NeighborhoodEstimated payment $3,480/month
Highlights
- Hot Property
- 5.39 Acre Lot
- Deck
- Above Ground Pool
- Cape Cod Architecture
- No HOA
About This Home
Serene countryside retreat tucked away from the hustle and bustle, yet just a short 30 min drive to Nashville. This amazing Cape Cod sits on a level 5.39 beautiful acres. Enjoy the privacy and space while you relax in the luxurious oversized hot tub. Notice the wrap-around front porch and an 840 sq ft detached garage, ideal for a workshop. The cozy living room features a FP and soaring cathedral ceilings complemented by luxury vinyl planks. The heart of the home is a spacious kitchen with rich oak cabinets, granite countertops, a center island for meal prep and entertaining, and a breakfast bar perfect for casual dining. The luxurious main-floor primary suite is a true retreat, featuring an oversized walk-in closet with custom built-ins. The remodeled en suite bath invites relaxation with heated tile flooring, a walk-in tiled shower, and a garden tub ideal for soaking after a long day. Upstairs, discover large bedrooms plus a versatile flex space room — great for an office or creative studio. With thoughtful upgrades throughout, and maintained to perfection, this home is one of a kind. Experience the peace of rural living without sacrificing modern convenience. Could this be your dream?!
Last Listed By
Recer Home Group - Keller Williams Realty Brokerage Phone: 9312781144 License #209250, 290413 Listed on: 05/30/2025

Home Details
Home Type
- Single Family
Est. Annual Taxes
- $1,674
Year Built
- Built in 1999
Lot Details
- 5.39 Acre Lot
- Level Lot
Parking
- 2 Car Garage
- Gravel Driveway
Home Design
- Cape Cod Architecture
- Asphalt Roof
- Vinyl Siding
Interior Spaces
- 1,872 Sq Ft Home
- Property has 2 Levels
- Ceiling Fan
- Living Room with Fireplace
- Combination Dining and Living Room
- Storage
- Crawl Space
- Fire and Smoke Detector
Kitchen
- Microwave
- Dishwasher
- Disposal
Flooring
- Carpet
- Tile
- Vinyl
Bedrooms and Bathrooms
- 3 Bedrooms | 1 Main Level Bedroom
- Walk-In Closet
Outdoor Features
- Above Ground Pool
- Deck
- Patio
- Porch
Schools
- Coopertown Elementary School
- Coopertown Middle School
- Springfield High School
Utilities
- Cooling Available
- Central Heating
- Septic Tank
Community Details
- No Home Owners Association
Listing and Financial Details
- Assessor Parcel Number 119 12400 000
Map
Home Values in the Area
Average Home Value in this Area
Tax History
| Year | Tax Paid | Tax Assessment Tax Assessment Total Assessment is a certain percentage of the fair market value that is determined by local assessors to be the total taxable value of land and additions on the property. | Land | Improvement |
|---|---|---|---|---|
| 2024 | -- | $82,850 | $16,550 | $66,300 |
| 2023 | $1,673 | $82,850 | $16,550 | $66,300 |
| 2022 | $1,914 | $65,400 | $16,550 | $48,850 |
| 2021 | $1,914 | $65,400 | $16,550 | $48,850 |
| 2020 | $1,685 | $65,400 | $16,550 | $48,850 |
| 2019 | $1,914 | $65,400 | $16,550 | $48,850 |
| 2018 | $1,914 | $65,400 | $16,550 | $48,850 |
| 2017 | $1,768 | $51,475 | $15,500 | $35,975 |
| 2016 | $1,588 | $51,475 | $15,500 | $35,975 |
| 2015 | $1,524 | $51,475 | $15,500 | $35,975 |
| 2014 | $1,524 | $51,475 | $15,500 | $35,975 |
Property History
| Date | Event | Price | Change | Sq Ft Price |
|---|---|---|---|---|
| 05/30/2025 05/30/25 | For Sale | $595,000 | -- | $318 / Sq Ft |
Purchase History
| Date | Type | Sale Price | Title Company |
|---|---|---|---|
| Quit Claim Deed | -- | -- | |
| Deed | -- | -- | |
| Deed | $168,000 | -- | |
| Warranty Deed | $27,000 | -- | |
| Deed | -- | -- |
Mortgage History
| Date | Status | Loan Amount | Loan Type |
|---|---|---|---|
| Open | $100,000 | Credit Line Revolving | |
| Closed | $50,000 | No Value Available | |
| Closed | $152,575 | FHA | |
| Previous Owner | $30,000 | No Value Available | |
| Previous Owner | $168,000 | VA |
Similar Homes in Pleasant View, TN
Source: Realtracs
MLS Number: 2898559
APN: 119-124.00
- 2907 York Rd
- 2083 Huntington Ln
- 0 York Rd
- 1354 Bay Meadows Way
- 1268 Bay Meadows Way
- 1226 Bay Meadows Way
- 1216 Bay Meadows Way
- 1200 Bay Meadows Way
- 1176 Bay Meadows Way
- 2020 Huntington Ln
- 2030 Huntington Ln
- 2031 Huntington Ln
- 2040 Huntington Ln
- 2041 Huntington Ln
- 2068 Huntington Ln
- 2063 Huntington Ln
- 2078 Huntington Ln
- 2073 Huntington Ln
- 1132 Bay Meadows Way
- 380 Preakness Cir
