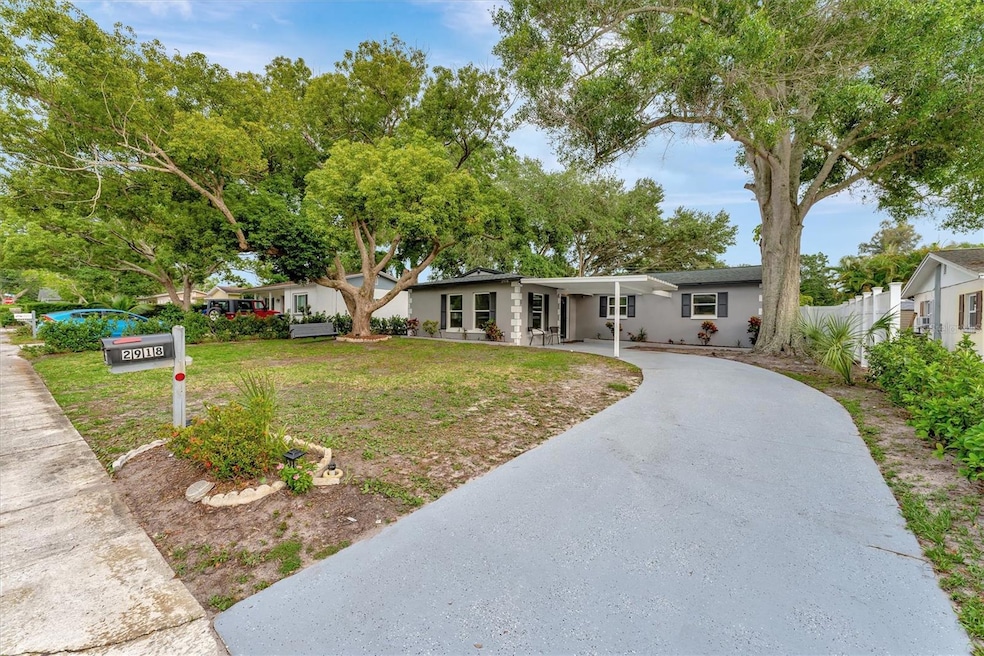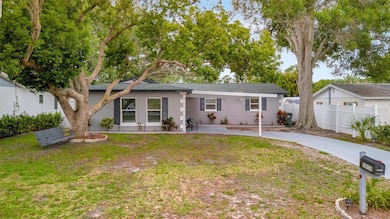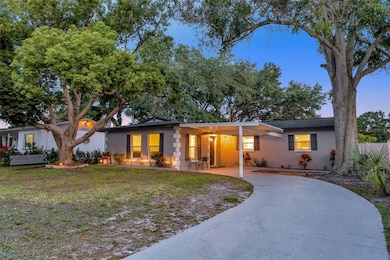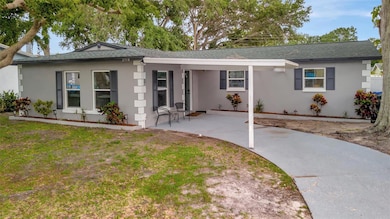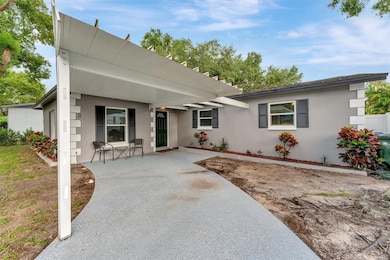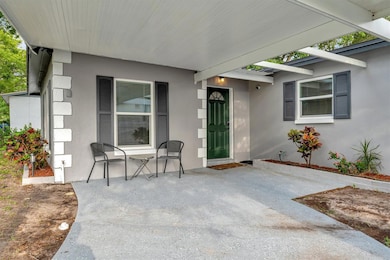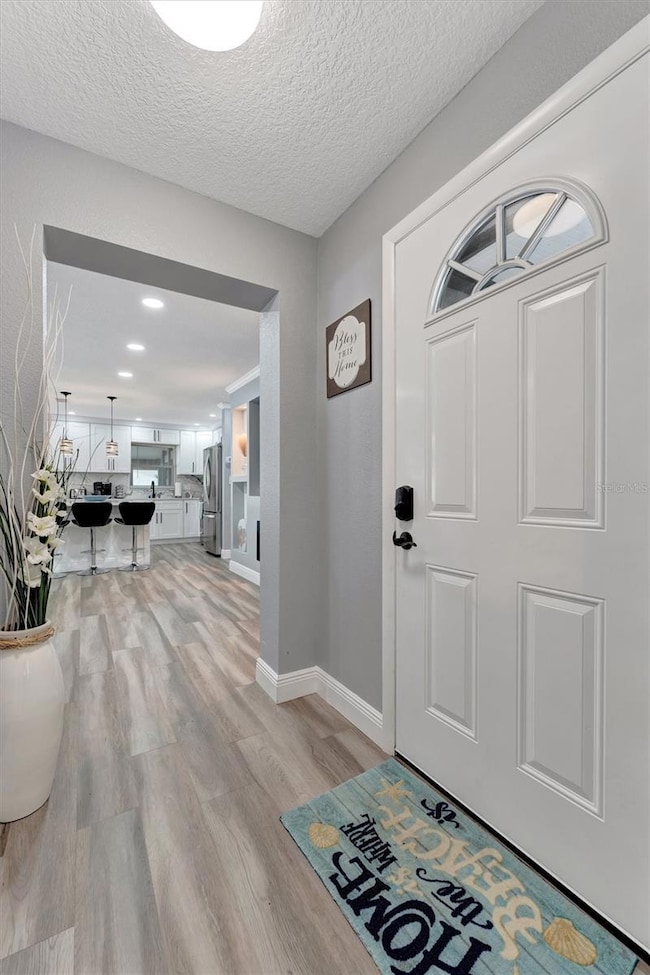
2918 19th Place SW Largo, FL 33774
Harbor Bluffs NeighborhoodEstimated payment $3,152/month
Highlights
- Heated Spa
- Open Floorplan
- Traditional Architecture
- Ridgecrest Elementary School Rated A-
- Private Lot
- Furnished
About This Home
Welcome to 2918 19th Pl SW in Largo—a stunning 4 bedroom, 2 bathroom home that has been completely remodeled with modern finishes and thoughtful details throughout. From the open-concept floor plan to the clean ceilings with LED recessed lighting, hurricane-impact windows, and luxury vinyl plank flooring, every corner of this home is designed with comfort and style in mind. The heart of the home is the beautifully updated kitchen featuring quartz countertops, shaker cabinets, a stylish backsplash, a large island with bar seating, and premium LG appliances, all accented by crown molding and flowing seamlessly into the living and dining areas where a modern electric fireplace creates the perfect focal point. The spacious primary suite is a private retreat with a spa-like en-suite bathroom offering a double vanity, glass-enclosed shower, and separate soaking tub, while the additional bedrooms are generously sized with large closets and a well-appointed hall bath featuring a tub/shower combo. A dedicated laundry room with washer and dryer adds everyday convenience. Sliding glass doors open to a screened-in porch that leads to a fully fenced backyard complete with a paver patio, brand-new hot tub with pergola, and plenty of green space for kids or pets to play, making it an ideal outdoor oasis. With excellent curb appeal and peace of mind provided by a 2016 AC, 2023 roof, and 2023 water heater, this home is move-in ready and exceptionally well maintained. It can also be sold fully furnished—including a new Weber grill and hot tub—and is currently operating as a profitable Airbnb, with financial documents available upon request for buyers interested in continuing its short-term rental success. Located just a 7-minute drive to the beautiful Gulf beaches and close to some of the best restaurants, shopping, and entertainment in the area, this property offers the perfect combination of modern luxury, everyday functionality, and an unbeatable lifestyle in the heart of Largo.
Listing Agent
HOOVER REAL ESTATE SERVICES Brokerage Phone: 727-492-4042 License #3236945 Listed on: 09/17/2025

Co-Listing Agent
HOOVER REAL ESTATE SERVICES Brokerage Phone: 727-492-4042 License #3320729
Home Details
Home Type
- Single Family
Est. Annual Taxes
- $6,206
Year Built
- Built in 1971
Lot Details
- 6,695 Sq Ft Lot
- Lot Dimensions are 62 x 108
- North Facing Home
- Vinyl Fence
- Mature Landscaping
- Private Lot
- Level Lot
- Irrigation Equipment
- Landscaped with Trees
- Property is zoned 0110
Home Design
- Traditional Architecture
- Block Foundation
- Slab Foundation
- Frame Construction
- Shingle Roof
- Block Exterior
- Stucco
Interior Spaces
- 1,410 Sq Ft Home
- 1-Story Property
- Open Floorplan
- Furnished
- Bar
- Crown Molding
- Ceiling Fan
- Recessed Lighting
- Non-Wood Burning Fireplace
- Ventless Fireplace
- Electric Fireplace
- Insulated Windows
- Blinds
- Sliding Doors
- Entrance Foyer
- Family Room Off Kitchen
- Living Room with Fireplace
- Inside Utility
- Walk-Up Access
Kitchen
- Eat-In Kitchen
- Breakfast Bar
- Range
- Microwave
- Dishwasher
- Stone Countertops
- Solid Wood Cabinet
- Disposal
Flooring
- Tile
- Luxury Vinyl Tile
Bedrooms and Bathrooms
- 4 Bedrooms
- En-Suite Bathroom
- Walk-In Closet
- 2 Full Bathrooms
- Soaking Tub
Laundry
- Laundry Room
- Dryer
- Washer
Home Security
- Closed Circuit Camera
- Storm Windows
- Fire and Smoke Detector
Parking
- 1 Carport Space
- Parking Pad
- Oversized Parking
- On-Street Parking
Pool
- Heated Spa
- Above Ground Spa
Outdoor Features
- Screened Patio
- Exterior Lighting
- Outdoor Grill
- Rain Gutters
- Private Mailbox
- Front Porch
Schools
- Ridgecrest Elementary School
- Seminole Middle School
- Largo High School
Utilities
- Central Heating and Cooling System
- Thermostat
- Electric Water Heater
Community Details
- No Home Owners Association
- Indian Rocks Village 2Nd Add Subdivision
Listing and Financial Details
- Visit Down Payment Resource Website
- Tax Lot 4
- Assessor Parcel Number 05-30-15-42950-000-0040
Map
Home Values in the Area
Average Home Value in this Area
Tax History
| Year | Tax Paid | Tax Assessment Tax Assessment Total Assessment is a certain percentage of the fair market value that is determined by local assessors to be the total taxable value of land and additions on the property. | Land | Improvement |
|---|---|---|---|---|
| 2024 | $832 | $333,948 | $147,114 | $186,834 |
| 2023 | $832 | $93,429 | $0 | $0 |
| 2022 | $786 | $90,708 | $0 | $0 |
| 2021 | $778 | $88,066 | $0 | $0 |
| 2020 | $766 | $86,850 | $0 | $0 |
| 2019 | $737 | $84,897 | $0 | $0 |
| 2018 | $714 | $83,314 | $0 | $0 |
| 2017 | $695 | $81,600 | $0 | $0 |
| 2016 | $675 | $79,922 | $0 | $0 |
| 2015 | $822 | $79,366 | $0 | $0 |
| 2014 | $808 | $78,736 | $0 | $0 |
Property History
| Date | Event | Price | List to Sale | Price per Sq Ft | Prior Sale |
|---|---|---|---|---|---|
| 09/17/2025 09/17/25 | For Sale | $500,000 | +13.6% | $355 / Sq Ft | |
| 10/25/2023 10/25/23 | Sold | $440,000 | -6.3% | $291 / Sq Ft | View Prior Sale |
| 09/12/2023 09/12/23 | Pending | -- | -- | -- | |
| 09/01/2023 09/01/23 | Price Changed | $469,500 | 0.0% | $311 / Sq Ft | |
| 09/01/2023 09/01/23 | For Sale | $469,500 | -2.1% | $311 / Sq Ft | |
| 08/24/2023 08/24/23 | Pending | -- | -- | -- | |
| 08/21/2023 08/21/23 | Price Changed | $479,500 | -1.0% | $318 / Sq Ft | |
| 08/03/2023 08/03/23 | Price Changed | $484,500 | -2.0% | $321 / Sq Ft | |
| 07/11/2023 07/11/23 | For Sale | $494,500 | +69.9% | $327 / Sq Ft | |
| 04/12/2023 04/12/23 | Sold | $291,000 | +2.1% | $206 / Sq Ft | View Prior Sale |
| 03/27/2023 03/27/23 | Pending | -- | -- | -- | |
| 03/24/2023 03/24/23 | For Sale | $285,000 | -- | $202 / Sq Ft |
Purchase History
| Date | Type | Sale Price | Title Company |
|---|---|---|---|
| Warranty Deed | $440,000 | Integrity Title & Guaranty | |
| Warranty Deed | $440,000 | Integrity Title & Guaranty | |
| Warranty Deed | $291,000 | Coastline Title Of Pinellas | |
| Interfamily Deed Transfer | -- | None Available |
Mortgage History
| Date | Status | Loan Amount | Loan Type |
|---|---|---|---|
| Open | $330,000 | New Conventional | |
| Closed | $330,000 | New Conventional |
About the Listing Agent

Cindy Hoover has been in the real estate, mortgage and title industry for over 35 years. Residential real estate sales and marketing is very rewarding allowing her the opportunity to help people throughout every phase of their lives. Coming from a corporate background Cindy realized it did not allow a great deal of flexibility to conduct business that aligned with her core beliefs. Cindy now does what she loves and LOVES what she does each and every day!
Cindy's Other Listings
Source: Stellar MLS
MLS Number: TB8426034
APN: 05-30-15-42950-000-0040
- 2193 20th Ave SW
- 1884 Pine St
- 1700 Martin St
- 1734 Maiden Ln
- 1683 Pine St
- 2208 Lauren Dr
- 3252 21st Place SW
- 1649 Gladys St
- 1984 Trotter Rd
- 3297 Hillsdale Ave
- 3336 20th Ave SW
- 3321 21st Place SW
- 2372 18th Ave SW
- 2461 Dryer Ave
- 12701 16th Ave SW Unit Lot 203
- 3579 Pocahontas Dr
- 2592 14th Ave SW
- 2181 22nd Way SW
- 3518 Pocahontas Dr
- 1361 Leona Dr
- 2918 19th Place SW Unit ID1032269P
- 2760 Hillsdale Ave
- 1960 Cecil St
- 3054 Adrian Ave
- 3295 Adrian Ave
- 3397 19th Place SW
- 2200 Gladys St
- 1729 Creek Ln
- 13364 Helm St
- 2278 19th Ave SW
- 13272 Helm St
- 12604 132nd Ave N
- 2136 17th Terrace SW
- 1772 Indian Rocks Rd S
- 13125 Wilcox Rd
- 2061 19th Ave SW
- 13125 Wilcox Rd Unit 16202
- 1281 Maple St SW
- 3488 Shady Bluff Dr
- 12810 129th Terrace N
