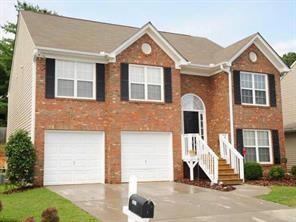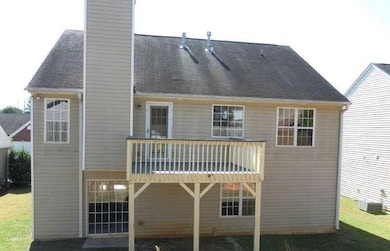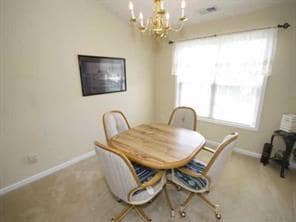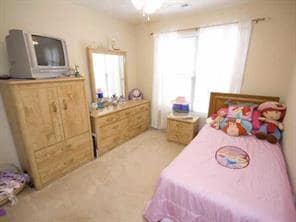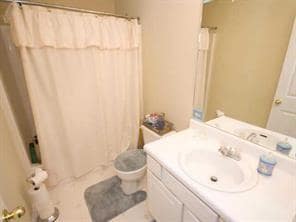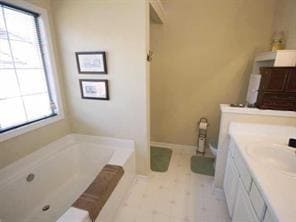2918 Egret Ln Austell, GA 30106
Estimated payment $2,030/month
Highlights
- Clubhouse
- Deck
- Wood Flooring
- Clarkdale Elementary School Rated A-
- Traditional Architecture
- Main Floor Primary Bedroom
About This Home
FANTASTIC VALUE IN GREAT NEIGHBORHOOD. 5 BEDROOM/ 3 BATHROOM HOME WITH FULL BASEMENT. BRICK FRONT, OPEN FLOOR PLAN, LARGE MASTER BATH WITH TONS OF NATURAL LIGHT. HOME IS OCCUPIED AND WILL BE VACATED PRIOR TO CLOSING.
* The A/c was recently upgraded from 2 ton to 2 1/2 tones.
* All interior wall freshly painted.
* Living room, dining area and hall way are laminate floor.
* Basement details: 2 bedroom, 1 living room and 1 bath.
* 1 bedroom with cleaned carpet. While others are ceramic tile.
* 3 bedroom upstairs are having new carpet.
* New garage opener
* New water heater
* Deck freshly painted
*Days of showing Monday through Saturday. From 10am to 6pm.
Home Details
Home Type
- Single Family
Est. Annual Taxes
- $1,927
Year Built
- Built in 2000
Lot Details
- 5,428 Sq Ft Lot
- Landscaped
- Private Yard
HOA Fees
- $24 Monthly HOA Fees
Parking
- 2 Car Attached Garage
- Front Facing Garage
- Garage Door Opener
Home Design
- Traditional Architecture
- Shingle Roof
- Aluminum Siding
- Brick Front
Interior Spaces
- 1,348 Sq Ft Home
- 2-Story Property
- Roommate Plan
- Ceiling height of 9 feet on the main level
- Double Pane Windows
- Entrance Foyer
- Family Room with Fireplace
- Formal Dining Room
- Computer Room
- Bonus Room
- Game Room
- Neighborhood Views
Kitchen
- Open to Family Room
- Self-Cleaning Oven
- Gas Range
- Microwave
- Dishwasher
- Laminate Countertops
- Wood Stained Kitchen Cabinets
Flooring
- Wood
- Carpet
- Laminate
- Ceramic Tile
Bedrooms and Bathrooms
- 5 Bedrooms | 3 Main Level Bedrooms
- Primary Bedroom on Main
- Walk-In Closet
- Dual Vanity Sinks in Primary Bathroom
- Whirlpool Bathtub
- Separate Shower in Primary Bathroom
Laundry
- Laundry Room
- Laundry in Hall
- Laundry on upper level
- 220 Volts In Laundry
- Electric Dryer Hookup
Finished Basement
- Basement Fills Entire Space Under The House
- Interior and Exterior Basement Entry
- Finished Basement Bathroom
- Natural lighting in basement
Home Security
- Carbon Monoxide Detectors
- Fire and Smoke Detector
Outdoor Features
- Deck
Schools
- Clarkdale Elementary School
- Cooper Middle School
- South Cobb High School
Utilities
- Forced Air Heating and Cooling System
- Heating System Uses Natural Gas
- Underground Utilities
- 110 Volts
- Gas Water Heater
- High Speed Internet
- Cable TV Available
Listing and Financial Details
- Assessor Parcel Number 19116001650
Community Details
Overview
- Cypress Club Subdivision
Amenities
- Clubhouse
Recreation
- Community Playground
- Community Pool
Map
Home Values in the Area
Average Home Value in this Area
Tax History
| Year | Tax Paid | Tax Assessment Tax Assessment Total Assessment is a certain percentage of the fair market value that is determined by local assessors to be the total taxable value of land and additions on the property. | Land | Improvement |
|---|---|---|---|---|
| 2025 | $1,927 | $101,924 | $20,000 | $81,924 |
| 2024 | $1,927 | $101,924 | $20,000 | $81,924 |
| 2023 | $1,450 | $102,596 | $20,000 | $82,596 |
| 2022 | $1,545 | $80,764 | $20,000 | $60,764 |
| 2021 | $1,375 | $71,272 | $16,000 | $55,272 |
| 2020 | $1,375 | $71,272 | $16,000 | $55,272 |
| 2019 | $1,133 | $58,556 | $10,000 | $48,556 |
| 2018 | $914 | $47,048 | $8,000 | $39,048 |
| 2017 | $872 | $47,048 | $8,000 | $39,048 |
| 2016 | $891 | $34,532 | $8,000 | $26,532 |
| 2015 | $912 | $34,532 | $8,000 | $26,532 |
| 2014 | $1,069 | $40,104 | $0 | $0 |
Property History
| Date | Event | Price | List to Sale | Price per Sq Ft |
|---|---|---|---|---|
| 05/23/2025 05/23/25 | For Sale | $350,000 | -- | $260 / Sq Ft |
Purchase History
| Date | Type | Sale Price | Title Company |
|---|---|---|---|
| Quit Claim Deed | -- | Law Offices Of William E Fair | |
| Warranty Deed | $166,000 | -- | |
| Special Warranty Deed | -- | -- | |
| Special Warranty Deed | -- | -- | |
| Foreclosure Deed | $125,988 | -- | |
| Deed | $131,400 | -- |
Mortgage History
| Date | Status | Loan Amount | Loan Type |
|---|---|---|---|
| Open | $233,000 | New Conventional | |
| Previous Owner | $162,993 | FHA | |
| Previous Owner | $124,830 | New Conventional |
Source: First Multiple Listing Service (FMLS)
MLS Number: 7585927
APN: 19-1160-0-165-0
- 2763 Whitewater Ct
- 2713 Flintlock Place
- 4903 Sweetwater Valley Rd
- 4644 Egret Ct
- 2711 Greystone Ct
- 6025 Park Wood Ct
- 4821 Madison Point Cir
- 2650 Park Ave
- 2540 Park Ave
- 5022 Ceylon Dr
- 5020 Scuppernong Ct
- 5069 Flint Hill Rd Unit AB
- 5069 A B Flint Hill Rd
- 1070 Cureton Dr
- 2331 Weslan Dr
- 2415 Wales Dr
- 4598 Flint Hill Rd
- 2753 Whitewater Ct
- 2719 Greystone Ct
- 4713 Nature Trail
- 2432 Wingfield Dr SW
- 5002 Ceylon Dr
- 4867 Flint Hill Rd SW
- 5005 Hyacinth Ln
- 2796 Water Valley Rd
- 2065 Hydrangea Ln
- 3162 Mosley Chase Dr
- 2549 Dogwood Hills Ct Unit BASEMENT
- 4910 Springdale Rd
- 4505 Grandeur Cir
- 2424 Anderson Mill Rd
- 2460 Washington St
- 2020 Annette Ln SW
- 4079 Broadmoor Ct SW
- 2026 Oakbluff Way SW
- 4491 Wesley Way
- 4495 Harris Ln
