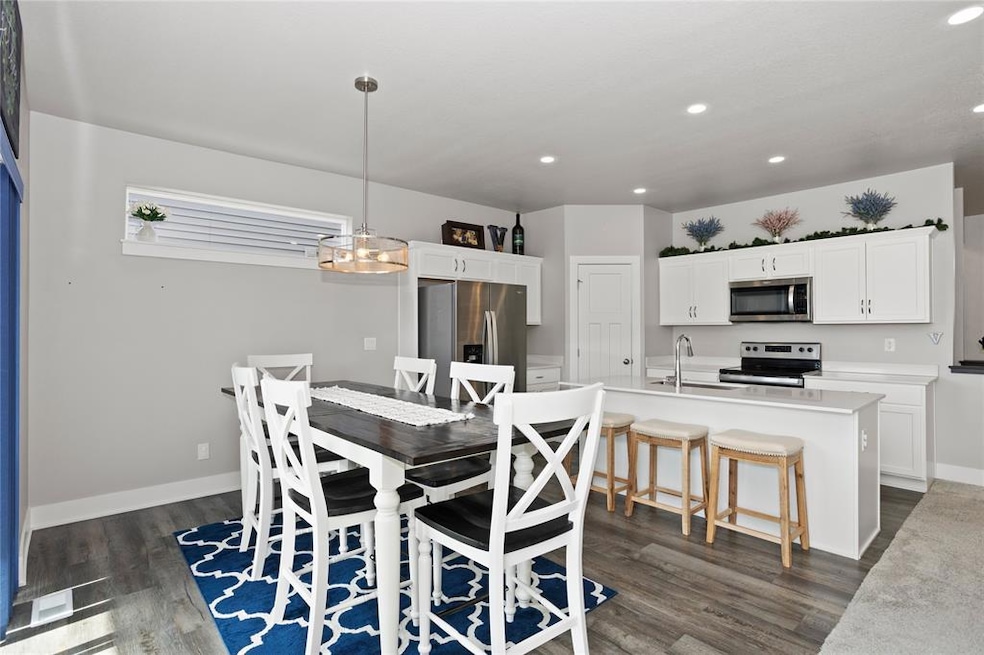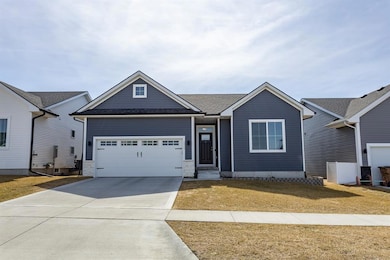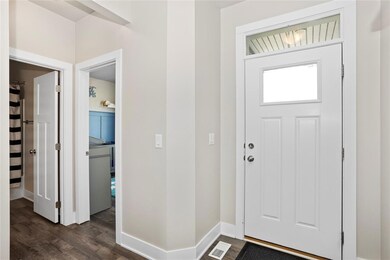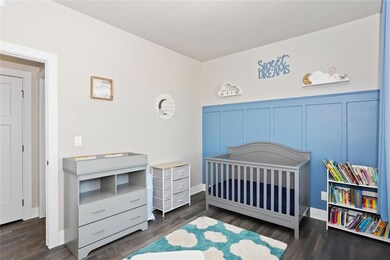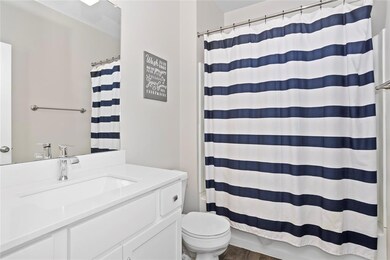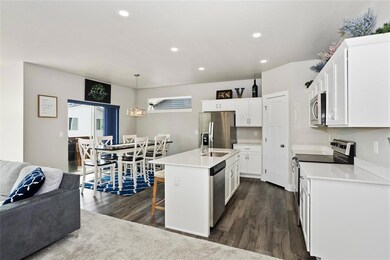
2918 Kestrel St Norwalk, IA 50211
Warren County NeighborhoodHighlights
- Deck
- Eat-In Kitchen
- Forced Air Heating and Cooling System
- Ranch Style House
- Patio
- Family Room Downstairs
About This Home
As of July 2025This stunning ranch home offers effortless one-level living with an inviting open-concept design! The spacious living room features an elegant electric fireplace, custom built-ins, and a seamless flow into the dining area and large kitchen - perfect for entertaining. The kitchen boasts ample cabinet space, SS appliances, quartz countertops, and a walk-in pantry for all your storage needs. The primary suite is a true retreat, complete with a 3⁄4 en suite bath and a generous walk-in closet. An additional bedroom, full bath, laundry room with washer and dryer included, and a convenient drop zone complete the main level. Downstairs, the fully finished walkout basement offers an expansive living room, two additional bedrooms with LVP flooring, a full bath, an active radon mitigation system, and three unfinished spaces; perfect for storage or future customization. Step outside to a private, fully fenced backyard featuring durable white vinyl fencing, a brand-new stamped concrete patio, and a spacious deck - ideal for relaxing or entertaining.
Home Details
Home Type
- Single Family
Est. Annual Taxes
- $4,630
Year Built
- Built in 2021
Lot Details
- 4,500 Sq Ft Lot
- Lot Dimensions are 50x90
- Property is Fully Fenced
- Vinyl Fence
HOA Fees
- $17 Monthly HOA Fees
Home Design
- Ranch Style House
- Asphalt Shingled Roof
- Stone Siding
- Vinyl Siding
Interior Spaces
- 1,261 Sq Ft Home
- Electric Fireplace
- Family Room Downstairs
- Dining Area
- Finished Basement
- Walk-Out Basement
- Fire and Smoke Detector
Kitchen
- Eat-In Kitchen
- Stove
- Microwave
- Dishwasher
Flooring
- Carpet
- Vinyl
Bedrooms and Bathrooms
Laundry
- Laundry on main level
- Dryer
- Washer
Parking
- 2 Car Attached Garage
- Driveway
Outdoor Features
- Deck
- Patio
Utilities
- Forced Air Heating and Cooling System
Community Details
- Hudson Property Mgmt Association
- Built by Destiny Homes
Listing and Financial Details
- Assessor Parcel Number 63321010150
Ownership History
Purchase Details
Home Financials for this Owner
Home Financials are based on the most recent Mortgage that was taken out on this home.Purchase Details
Home Financials for this Owner
Home Financials are based on the most recent Mortgage that was taken out on this home.Similar Homes in Norwalk, IA
Home Values in the Area
Average Home Value in this Area
Purchase History
| Date | Type | Sale Price | Title Company |
|---|---|---|---|
| Warranty Deed | $335,000 | None Listed On Document | |
| Warranty Deed | $321,500 | None Listed On Document |
Mortgage History
| Date | Status | Loan Amount | Loan Type |
|---|---|---|---|
| Open | $318,250 | New Conventional | |
| Previous Owner | $241,275 | New Conventional |
Property History
| Date | Event | Price | Change | Sq Ft Price |
|---|---|---|---|---|
| 07/17/2025 07/17/25 | Sold | $335,000 | -1.5% | $266 / Sq Ft |
| 05/27/2025 05/27/25 | Pending | -- | -- | -- |
| 05/01/2025 05/01/25 | Price Changed | $340,000 | -1.4% | $270 / Sq Ft |
| 04/03/2025 04/03/25 | Price Changed | $345,000 | -1.4% | $274 / Sq Ft |
| 03/12/2025 03/12/25 | For Sale | $350,000 | +8.9% | $278 / Sq Ft |
| 01/14/2022 01/14/22 | Sold | $321,275 | +0.6% | $255 / Sq Ft |
| 12/31/2021 12/31/21 | Pending | -- | -- | -- |
| 08/31/2021 08/31/21 | For Sale | $319,450 | -- | $253 / Sq Ft |
Tax History Compared to Growth
Tax History
| Year | Tax Paid | Tax Assessment Tax Assessment Total Assessment is a certain percentage of the fair market value that is determined by local assessors to be the total taxable value of land and additions on the property. | Land | Improvement |
|---|---|---|---|---|
| 2024 | $4,434 | $247,700 | $39,500 | $208,200 |
| 2023 | $1,204 | $321,400 | $39,500 | $281,900 |
| 2022 | $2 | $62,800 | $39,500 | $23,300 |
| 2021 | $2 | $100 | $100 | $0 |
Agents Affiliated with this Home
-
Ingrid Williams

Seller's Agent in 2025
Ingrid Williams
RE/MAX
(515) 216-0848
34 in this area
1,271 Total Sales
-
Erin Glaza
E
Seller Co-Listing Agent in 2025
Erin Glaza
RE/MAX
3 in this area
83 Total Sales
-
Matt Guns

Buyer's Agent in 2025
Matt Guns
WB Realty Company
(515) 468-3470
3 in this area
47 Total Sales
-
Heath Moulton

Seller's Agent in 2022
Heath Moulton
EXP Realty, LLC
(515) 965-7876
45 in this area
826 Total Sales
-
Julie Moulton

Seller Co-Listing Agent in 2022
Julie Moulton
EXP Realty, LLC
(515) 447-2904
35 in this area
61 Total Sales
Map
Source: Des Moines Area Association of REALTORS®
MLS Number: 713323
APN: 63321010150
- 2930 Kestrel St
- 2923 Osprey St
- 2910 Osprey St
- 2909 Yordi Dr
- 2901 Yordi Dr
- 2913 Yordi Dr
- 2908 Yordi Dr
- 2912 Yordi Dr
- 2916 Yordi Dr
- 2724 Yordi Dr
- 400 Kingfisher Dr
- 403 Quetzal Dr
- 504 Quetzal Dr
- Harmony Plan at Brody's Landing
- Hamilton Plan at Brody's Landing
- Neuville Plan at Brody's Landing
- Bellhaven Plan at Brody's Landing
- 407 Quetzal Dr
- 400 Quetzal Dr
- 1106 E 28th St
