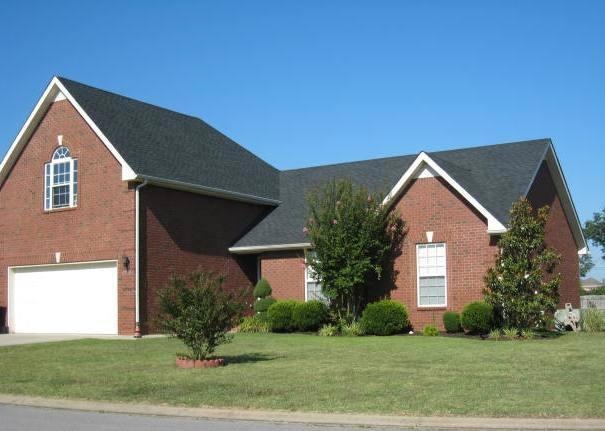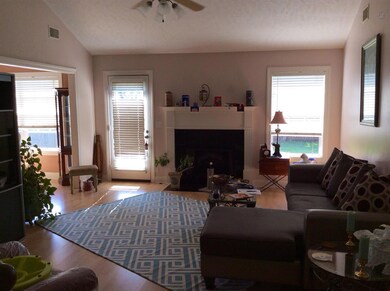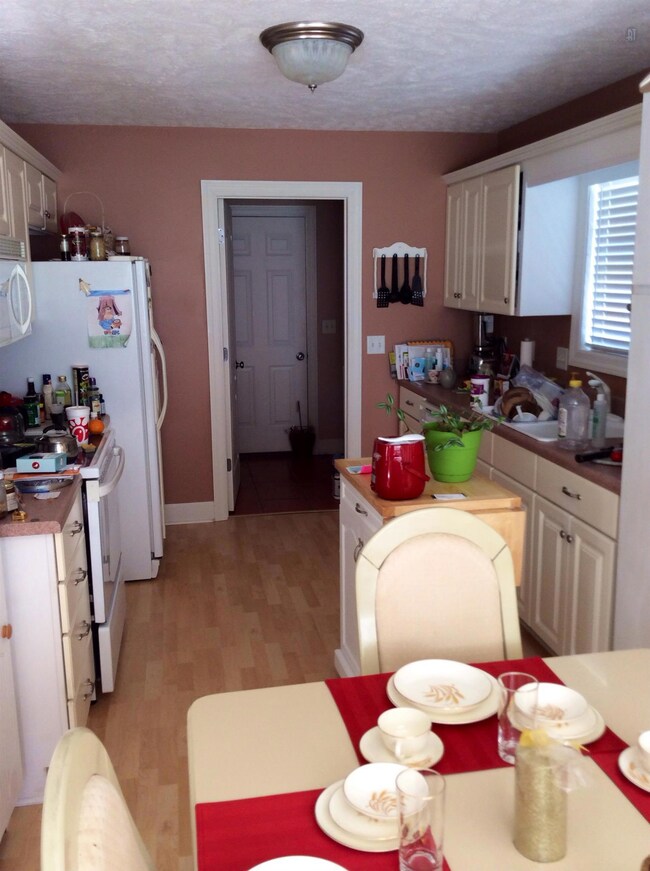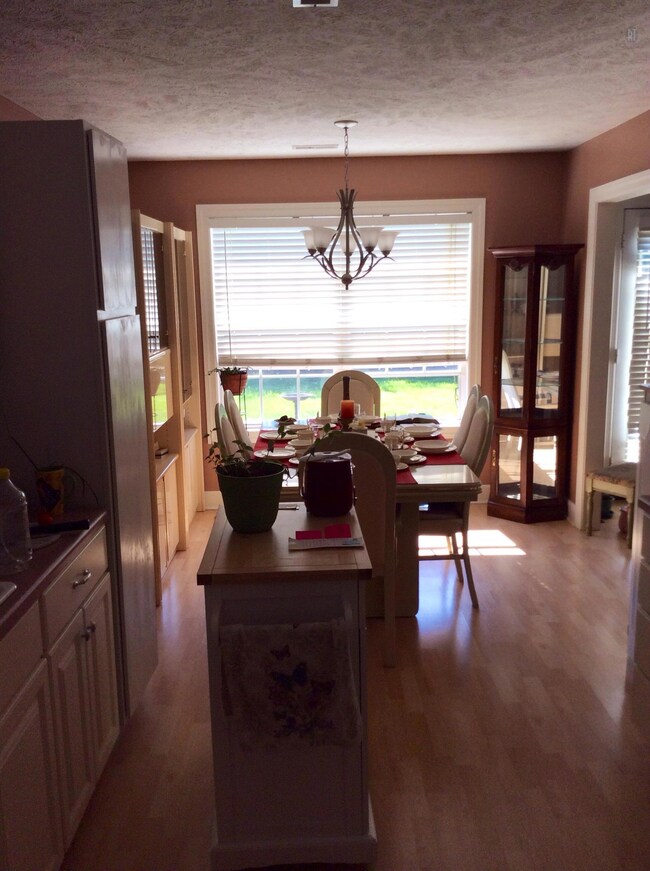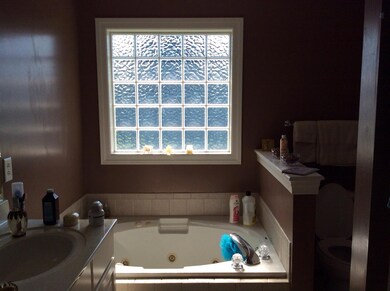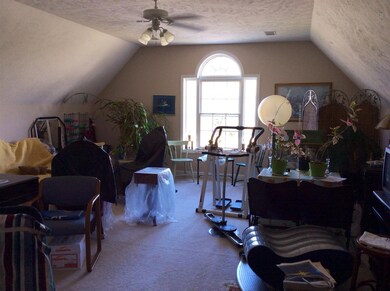
2918 Runnymeade Dr Murfreesboro, TN 37127
Highlights
- Contemporary Architecture
- 1 Fireplace
- Cooling Available
- Barfield Elementary School Rated A-
- 2 Car Attached Garage
- Patio
About This Home
As of November 2017Beautiful one owner home in sought after Indian Hills subdivision! 3 bedrooms, 3 full baths, vaulted living room w/electric fp, huge bonus room over garage w/full bath, master bath w/garden tub and separate shower, and fenced in rear yard! Next to Indian Hill golf course and shopping galore!
Last Agent to Sell the Property
RE/MAX Choice Properties License #221404 Listed on: 08/04/2017

Co-Listed By
Summer Barton
License #317299
Home Details
Home Type
- Single Family
Est. Annual Taxes
- $1,770
Year Built
- Built in 2003
Lot Details
- 10,019 Sq Ft Lot
- Privacy Fence
HOA Fees
- $33 Monthly HOA Fees
Parking
- 2 Car Attached Garage
- Garage Door Opener
- Driveway
Home Design
- Contemporary Architecture
- Brick Exterior Construction
- Shingle Roof
- Vinyl Siding
Interior Spaces
- 2,028 Sq Ft Home
- Property has 2 Levels
- Ceiling Fan
- 1 Fireplace
- Interior Storage Closet
- Crawl Space
- Dishwasher
Flooring
- Carpet
- Laminate
- Tile
Bedrooms and Bathrooms
- 3 Main Level Bedrooms
- 3 Full Bathrooms
Outdoor Features
- Patio
Schools
- Barfield Elementary School
- Central Middle School
- Riverdale High School
Utilities
- Cooling Available
- Central Heating
Community Details
- Indian Hills Unit 4 Sec 3 Subdivision
Listing and Financial Details
- Assessor Parcel Number 125F E 00100 R0075962
Ownership History
Purchase Details
Home Financials for this Owner
Home Financials are based on the most recent Mortgage that was taken out on this home.Purchase Details
Purchase Details
Similar Homes in Murfreesboro, TN
Home Values in the Area
Average Home Value in this Area
Purchase History
| Date | Type | Sale Price | Title Company |
|---|---|---|---|
| Warranty Deed | $235,000 | Summit Title & Escrow Llc | |
| Warranty Deed | -- | -- | |
| Deed | $480,000 | -- |
Mortgage History
| Date | Status | Loan Amount | Loan Type |
|---|---|---|---|
| Previous Owner | $150,125 | FHA | |
| Previous Owner | $8,000 | No Value Available | |
| Previous Owner | $170,431 | No Value Available | |
| Previous Owner | $45,500 | No Value Available |
Property History
| Date | Event | Price | Change | Sq Ft Price |
|---|---|---|---|---|
| 01/09/2024 01/09/24 | Rented | -- | -- | -- |
| 01/07/2024 01/07/24 | Under Contract | -- | -- | -- |
| 12/15/2023 12/15/23 | Price Changed | $1,995 | -4.8% | $1 / Sq Ft |
| 11/13/2023 11/13/23 | For Rent | $2,095 | -98.8% | -- |
| 01/04/2021 01/04/21 | Off Market | $179,900 | -- | -- |
| 12/09/2020 12/09/20 | For Rent | $179,900 | 0.0% | -- |
| 03/04/2020 03/04/20 | Off Market | $235,000 | -- | -- |
| 02/03/2020 02/03/20 | For Sale | $279,960 | 0.0% | $138 / Sq Ft |
| 07/17/2018 07/17/18 | Rented | -- | -- | -- |
| 11/07/2017 11/07/17 | Sold | $235,000 | -- | $116 / Sq Ft |
Tax History Compared to Growth
Tax History
| Year | Tax Paid | Tax Assessment Tax Assessment Total Assessment is a certain percentage of the fair market value that is determined by local assessors to be the total taxable value of land and additions on the property. | Land | Improvement |
|---|---|---|---|---|
| 2024 | $2,346 | $82,950 | $13,750 | $69,200 |
| 2023 | $1,556 | $82,950 | $13,750 | $69,200 |
| 2022 | $1,341 | $82,950 | $13,750 | $69,200 |
| 2021 | $1,299 | $58,550 | $12,500 | $46,050 |
| 2020 | $1,299 | $58,550 | $12,500 | $46,050 |
| 2019 | $1,299 | $58,550 | $12,500 | $46,050 |
| 2018 | $1,785 | $58,550 | $0 | $0 |
| 2017 | $1,771 | $45,550 | $0 | $0 |
| 2016 | $1,771 | $45,550 | $0 | $0 |
| 2015 | $1,771 | $45,550 | $0 | $0 |
| 2014 | $1,133 | $45,550 | $0 | $0 |
| 2013 | -- | $48,700 | $0 | $0 |
Agents Affiliated with this Home
-
Courtney Starnes
C
Seller's Agent in 2024
Courtney Starnes
eXp Realty
-
Michelle Minor
M
Seller's Agent in 2018
Michelle Minor
RHOME
(615) 823-8025
-
Steven Jones

Seller's Agent in 2017
Steven Jones
RE/MAX
(615) 504-7396
67 Total Sales
-

Seller Co-Listing Agent in 2017
Summer Barton
-
Rustin Randall
R
Buyer's Agent in 2017
Rustin Randall
Main Street Renewal LLC
(480) 694-1515
33 in this area
1,342 Total Sales
Map
Source: Realtracs
MLS Number: 1852185
APN: 125F-E-001.00-000
- 174 Black Bear Trail
- 189 Red Jacket Trace
- 2802 Apache Moon Terrace
- 2818 Crazy Horse
- 236 Danoher Walk
- 402 Calumet Trace
- 247 White Cloud Trail
- 151 Sayre Ln
- 222 Mandella Way
- 206 Sayre Ln
- 303 Calumet Trace
- 3024 Brookside Path
- 3124 Prater Ct
- 322 Mandella Way
- 0 Caroline Dr
- 522 Council Bluff Pkwy
- 2638 Big Eagle Trail
- 3158 Shaylin Crossing
- 3033 Tybee Trail
- 327 Sayre Ln
