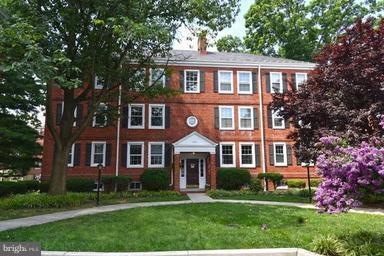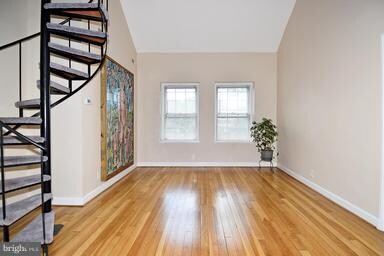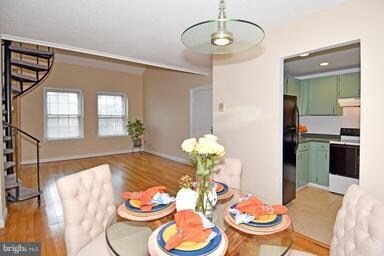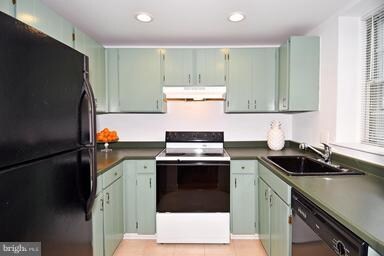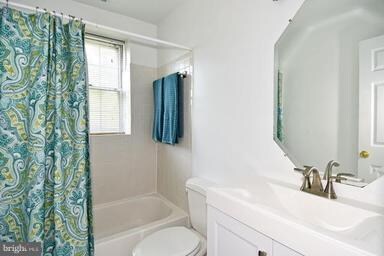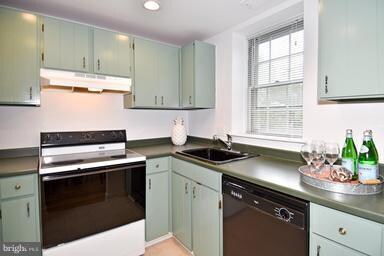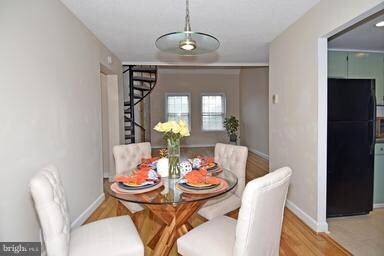
2918 S Buchanan St Unit C2 Arlington, VA 22206
Fairlington NeighborhoodHighlights
- Private Pool
- Scenic Views
- Premium Lot
- Gunston Middle School Rated A-
- Contemporary Architecture
- Wooded Lot
About This Home
As of August 2018** SPACIOUS & BRIGHT BERKELEY MODEL**2BR, 1BA WITH LOFT & BALCONY*BEAUTIFUL HARDWOOD FLOORS COVER THE MAIN LEVEL, UPDATED BATHROOM, SPIRAL STAIRWAY TO THE LOFT & ATTIC** ENJOY THE BEAUTIFUL VIEW OF THE LIVING ROOM FROM THE LOFT, GORGEOUS VIEW ROM THE BALCONY* FABULOUS LOCATION; CONVENIENT TO EVERYTHING!; SHOPPING, DINING, LIBRARY, ENTERTAINING, POOL, TENNIS COURT & PUBLIC TRANSPORTATION**
Last Buyer's Agent
Susan Haughton
Long & Foster Real Estate, Inc.

Property Details
Home Type
- Condominium
Est. Annual Taxes
- $3,417
Year Built
- Built in 1944
Lot Details
- Cul-De-Sac
- Landscaped
- Wooded Lot
- Backs to Trees or Woods
- Property is in very good condition
HOA Fees
- $375 Monthly HOA Fees
Property Views
- Scenic Vista
- Woods
- Garden
Home Design
- Contemporary Architecture
- Brick Exterior Construction
Interior Spaces
- 1,238 Sq Ft Home
- Property has 2 Levels
- Traditional Floor Plan
- Built-In Features
- Ceiling Fan
- Window Treatments
- Living Room
- Dining Room
- Loft
- Wood Flooring
- Flood Lights
Kitchen
- Electric Oven or Range
- Stove
- Microwave
- Dishwasher
- Disposal
Bedrooms and Bathrooms
- 2 Main Level Bedrooms
- En-Suite Primary Bedroom
- 1 Full Bathroom
Laundry
- Dryer
- Washer
Parking
- Rented or Permit Required
- Unassigned Parking
Outdoor Features
- Private Pool
- Balcony
Utilities
- Forced Air Heating and Cooling System
- Vented Exhaust Fan
- Electric Water Heater
- Cable TV Available
Listing and Financial Details
- Assessor Parcel Number 29-010-925
Community Details
Overview
- Association fees include exterior building maintenance, insurance, pool(s), recreation facility, reserve funds, sewer, snow removal, trash, water, lawn maintenance
- Low-Rise Condominium
- Fairlington Villages Subdivision, Berkeley Floorplan
- Fairlington Villages Community
- The community has rules related to alterations or architectural changes
Amenities
- Common Area
- Community Center
Recreation
- Tennis Courts
- Community Playground
- Community Pool
Security
- Fire and Smoke Detector
Ownership History
Purchase Details
Home Financials for this Owner
Home Financials are based on the most recent Mortgage that was taken out on this home.Purchase Details
Home Financials for this Owner
Home Financials are based on the most recent Mortgage that was taken out on this home.Purchase Details
Home Financials for this Owner
Home Financials are based on the most recent Mortgage that was taken out on this home.Map
Similar Homes in Arlington, VA
Home Values in the Area
Average Home Value in this Area
Purchase History
| Date | Type | Sale Price | Title Company |
|---|---|---|---|
| Deed | $365,000 | Title Resources | |
| Deed | $258,600 | -- | |
| Deed | $125,500 | -- |
Mortgage History
| Date | Status | Loan Amount | Loan Type |
|---|---|---|---|
| Open | $273,750 | New Conventional | |
| Previous Owner | $340,000 | Adjustable Rate Mortgage/ARM | |
| Previous Owner | $266,350 | New Conventional | |
| Previous Owner | $121,550 | FHA |
Property History
| Date | Event | Price | Change | Sq Ft Price |
|---|---|---|---|---|
| 02/10/2023 02/10/23 | Rented | $2,350 | -2.1% | -- |
| 01/20/2023 01/20/23 | Under Contract | -- | -- | -- |
| 01/11/2023 01/11/23 | For Rent | $2,400 | 0.0% | -- |
| 08/16/2018 08/16/18 | Sold | $365,000 | 0.0% | $295 / Sq Ft |
| 07/16/2018 07/16/18 | Pending | -- | -- | -- |
| 07/07/2018 07/07/18 | For Sale | $364,999 | 0.0% | $295 / Sq Ft |
| 08/01/2017 08/01/17 | Rented | $2,200 | -2.2% | -- |
| 07/17/2017 07/17/17 | Under Contract | -- | -- | -- |
| 05/05/2017 05/05/17 | For Rent | $2,250 | +21.6% | -- |
| 04/13/2015 04/13/15 | Rented | $1,850 | -5.1% | -- |
| 04/13/2015 04/13/15 | Under Contract | -- | -- | -- |
| 02/27/2015 02/27/15 | For Rent | $1,950 | -- | -- |
Tax History
| Year | Tax Paid | Tax Assessment Tax Assessment Total Assessment is a certain percentage of the fair market value that is determined by local assessors to be the total taxable value of land and additions on the property. | Land | Improvement |
|---|---|---|---|---|
| 2024 | $4,403 | $426,200 | $49,900 | $376,300 |
| 2023 | $4,390 | $426,200 | $49,900 | $376,300 |
| 2022 | $4,316 | $419,000 | $49,900 | $369,100 |
| 2021 | $4,139 | $401,800 | $45,000 | $356,800 |
| 2020 | $3,858 | $376,000 | $45,000 | $331,000 |
| 2019 | $3,575 | $348,400 | $41,300 | $307,100 |
| 2018 | $3,350 | $339,700 | $41,300 | $298,400 |
| 2017 | $3,417 | $339,700 | $41,300 | $298,400 |
| 2016 | $3,282 | $331,200 | $41,300 | $289,900 |
| 2015 | $3,210 | $322,300 | $41,300 | $281,000 |
| 2014 | $3,081 | $309,300 | $41,300 | $268,000 |
Source: Bright MLS
MLS Number: 1001988268
APN: 29-010-925
- 2922 S Buchanan St Unit C1
- 2862 S Buchanan St Unit B2
- 4801 30th St S Unit 2969
- 2858 S Abingdon St
- 4904 29th Rd S Unit A2
- 4854 28th St S Unit A
- 4906 29th Rd S Unit B1
- 2865 S Abingdon St
- 4911 29th Rd S
- 3031 S Columbus St Unit C2
- 2743 S Buchanan St
- 3315 Wyndham Cir Unit 4236
- 4829 27th Rd S
- 2923 S Woodstock St Unit D
- 3313 Wyndham Cir Unit 4209
- 3313 Wyndham Cir Unit 3210
- 3313 Wyndham Cir Unit 1218
- 3101 N Hampton Dr Unit 504
- 3101 N Hampton Dr Unit 912
- 3101 N Hampton Dr Unit 814
