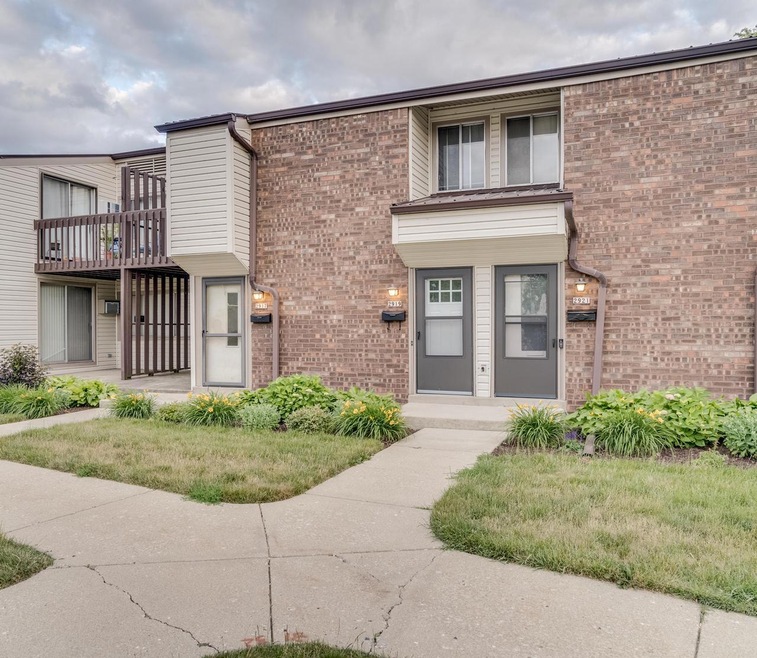
2919 14th Ln Unit 203 Kenosha, WI 53140
Parkside NeighborhoodEstimated Value: $118,075 - $159,000
Highlights
- Clubhouse
- Balcony
- Bathtub with Shower
- Community Pool
- 1 Car Attached Garage
- Heated Garage
About This Home
As of August 2021Adorable upper 1 bedroom Birchwood condo overlooking the pool and center courtyard. This move-in ready unit is bright, airy and offers tons of storage. In unit laundry and all kitchen appliances are included. Club house with party room, kitchen and large game room is perfect for any small gathering. One parking space in the underground garage and ample guest parking outside. Walking distance to Piggly Wiggly, UW Parkside, and Petrifying Springs.Recent updates:Outside storm door - 2021, Toilet - 2021, Boiler - 2019/2020, Thermostat - 2020, Living room light fixtures - 2021, Living room ceiling fan - 2021.
Last Agent to Sell the Property
RE/MAX ELITE Brokerage Email: office@maxelite.com License #45238-94 Listed on: 06/23/2021

Last Buyer's Agent
Jennifer Ellsworth
The Real Estate Elite License #57228-90
Property Details
Home Type
- Condominium
Est. Annual Taxes
- $1,400
Year Built
- Built in 1975
Lot Details
- 5
HOA Fees
- $253 Monthly HOA Fees
Parking
- 1 Car Attached Garage
- Heated Garage
- Surface Parking
- 1 to 5 Parking Spaces
Home Design
- Brick Exterior Construction
Interior Spaces
- 738 Sq Ft Home
- 2-Story Property
Kitchen
- Microwave
- Dishwasher
Bedrooms and Bathrooms
- 1 Bedroom
- Primary Bedroom Upstairs
- 1 Full Bathroom
- Bathtub with Shower
Laundry
- Dryer
- Washer
Outdoor Features
- Balcony
Schools
- Somers Elementary School
- Bullen Middle School
- Bradford High School
Utilities
- Window Unit Cooling System
- Heating System Uses Natural Gas
- Radiant Heating System
Community Details
Overview
- 132 Units
- Birchwood Condos
Amenities
- Clubhouse
Recreation
- Community Pool
Pet Policy
- Pets Allowed
Ownership History
Purchase Details
Home Financials for this Owner
Home Financials are based on the most recent Mortgage that was taken out on this home.Purchase Details
Purchase Details
Purchase Details
Home Financials for this Owner
Home Financials are based on the most recent Mortgage that was taken out on this home.Similar Homes in Kenosha, WI
Home Values in the Area
Average Home Value in this Area
Purchase History
| Date | Buyer | Sale Price | Title Company |
|---|---|---|---|
| Humphrey Cassandra | $94,300 | None Available | |
| Hylinski Markie | -- | -- | |
| Federal National Mortgage Association | -- | -- | |
| Phillips Katie | $83,000 | None Available |
Mortgage History
| Date | Status | Borrower | Loan Amount |
|---|---|---|---|
| Open | Humphrey Cassandra | $90,210 | |
| Closed | Humphrey Cassandra | $90,210 | |
| Previous Owner | Phillips Katie | $66,400 |
Property History
| Date | Event | Price | Change | Sq Ft Price |
|---|---|---|---|---|
| 08/04/2021 08/04/21 | Sold | $94,210 | 0.0% | $128 / Sq Ft |
| 07/01/2021 07/01/21 | Pending | -- | -- | -- |
| 06/23/2021 06/23/21 | For Sale | $94,210 | -- | $128 / Sq Ft |
Tax History Compared to Growth
Tax History
| Year | Tax Paid | Tax Assessment Tax Assessment Total Assessment is a certain percentage of the fair market value that is determined by local assessors to be the total taxable value of land and additions on the property. | Land | Improvement |
|---|---|---|---|---|
| 2024 | $1,506 | $62,600 | $9,000 | $53,600 |
| 2023 | $1,519 | $62,600 | $9,000 | $53,600 |
| 2022 | $1,519 | $55,200 | $9,000 | $46,200 |
| 2021 | $1,376 | $55,200 | $9,000 | $46,200 |
| 2020 | $1,400 | $55,200 | $9,000 | $46,200 |
| 2019 | $1,353 | $55,200 | $9,000 | $46,200 |
| 2018 | $1,325 | $44,200 | $9,000 | $35,200 |
| 2017 | $1,150 | $44,200 | $9,000 | $35,200 |
| 2016 | $1,127 | $44,200 | $9,000 | $35,200 |
| 2015 | $1,333 | $50,000 | $9,000 | $41,000 |
| 2014 | $1,325 | $50,000 | $9,000 | $41,000 |
Agents Affiliated with this Home
-
Stephanie Arinta

Seller's Agent in 2021
Stephanie Arinta
RE/MAX
(262) 344-1911
5 in this area
106 Total Sales
-
J
Buyer's Agent in 2021
Jennifer Ellsworth
The Real Estate Elite
Map
Source: Metro MLS
MLS Number: 1748170
APN: 07-222-13-152-051
- 1448 29th Ct Unit 210
- 1416 30th Ave Unit 1D
- 1402 30th Ave Unit 2D
- 1524 24th Ave Unit 42
- 2800 16th St
- 1696 30th Ct Unit 330
- 3446 16th Place
- 1771 30th Ave
- 1464 20th Ave
- 1707 38th Ct
- Lt1 25th Ave
- 514 Wood Rd
- 2208 11th St
- 1671 Madison Rd
- 1671 Birch Rd
- 2031 30th Ave
- 1595 43rd Ave
- 2806 21st St Unit B
- 3905 19th St
- 3907 19th St
- 2908 14th Ln Unit 6
- 2905 14th Ln Unit 209
- 2911 14th Ln Unit 207
- 2919 14th Ln Unit 203
- 2921 14th Ln Unit 201
- 2901 14th Ln Unit 111
- 2907 14th Ln Unit 109
- 2915 14th Ln Unit 105
- 2917 14th Ln Unit 103
- 2923 14th Ln Unit 101
- 2918 14th Ln Unit 1
- 2921 14th Ln Unit 4
- 1433 29th Ct Unit 5
- 1431 29th Ct Unit 4
- 1429 29th Ct Unit 3
- 1427 29th Ct Unit 2
- 1425 29th Ct Unit 1
- 1444 29th Ct Unit 212
- 1452 29th Ct Unit 208
- 1456 29th Ct Unit 206
