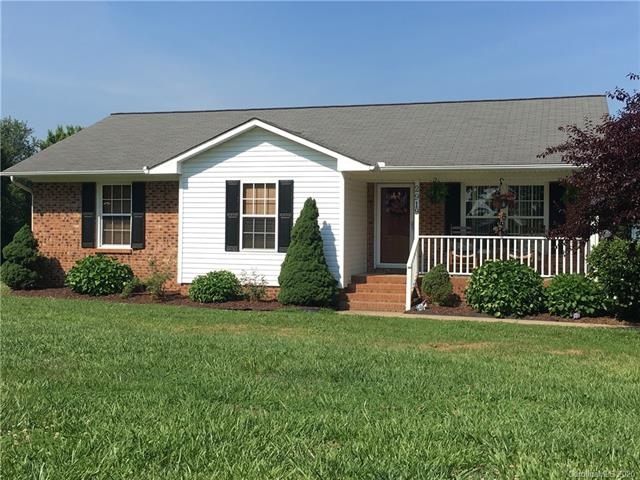
2919 Austin Chaney Rd Unit 2 Monroe, NC 28110
Estimated Value: $321,000 - $379,000
Highlights
- Ranch Style House
- Tile Flooring
- Open Lot
- Unionville Elementary School Rated A-
About This Home
As of February 2020Well maintained 3 bedroom 2 bathroom home with detached garage in the much desired area of Unionville NC! This will NOT last ! Plenty of space to ride all your toys ! Garage has new door and is well lit on front AND back! Many updates on the inside include, flooring in main living areas, kitchen and bathrooms!!!, Tile backsplash in kitchen and bathrooms. Vaulted ceiling in master bath! Many new plumbing fixtures, new carpet in bedrooms, Roof and HVAC are recent, and so much more! Large rear deck perfect for morning coffee! This home will NOT disappoint and is ready to welcome you!
Last Agent to Sell the Property
Allen Tate/Southland Homes + Realty LLC License #288689 Listed on: 01/15/2020
Co-Listed By
Crystal Ashley
Russell Tanner Real Estate License #143085
Last Buyer's Agent
Allen Tate/Southland Homes + Realty LLC License #288689 Listed on: 01/15/2020
Home Details
Home Type
- Single Family
Year Built
- Built in 1994
Lot Details
- 1
Parking
- Gravel Driveway
Home Design
- Ranch Style House
- Vinyl Siding
Flooring
- Laminate
- Tile
Additional Features
- 2 Full Bathrooms
- Crawl Space
- Open Lot
- Well
Listing and Financial Details
- Assessor Parcel Number 08-081-028
Ownership History
Purchase Details
Home Financials for this Owner
Home Financials are based on the most recent Mortgage that was taken out on this home.Purchase Details
Home Financials for this Owner
Home Financials are based on the most recent Mortgage that was taken out on this home.Purchase Details
Home Financials for this Owner
Home Financials are based on the most recent Mortgage that was taken out on this home.Similar Homes in Monroe, NC
Home Values in the Area
Average Home Value in this Area
Purchase History
| Date | Buyer | Sale Price | Title Company |
|---|---|---|---|
| Price Blake A | $204,000 | None Available | |
| Lavoie Tammy Jean | $98,000 | -- | |
| Lavoie Tammy Jean M | $101,000 | -- |
Mortgage History
| Date | Status | Borrower | Loan Amount |
|---|---|---|---|
| Open | Price Blake A | $55,000 | |
| Open | Price Blake A | $217,800 | |
| Closed | Price Blake A | $205,500 | |
| Previous Owner | Lavoie Tammy Jean M | $116,300 | |
| Previous Owner | Lavoie Tammy Jean | $88,200 | |
| Previous Owner | Lavoie Tammy Jean M | $15,000 | |
| Previous Owner | Lavoie Tammy Jean M | $113,000 | |
| Previous Owner | Lavoie Tammy Jean M | $18,400 | |
| Previous Owner | Lavoie Tammy Jean M | $95,000 | |
| Previous Owner | Lavoie Tammy Jean M | $97,950 |
Property History
| Date | Event | Price | Change | Sq Ft Price |
|---|---|---|---|---|
| 02/19/2020 02/19/20 | Sold | $204,000 | +2.1% | $163 / Sq Ft |
| 01/15/2020 01/15/20 | Pending | -- | -- | -- |
| 01/15/2020 01/15/20 | For Sale | $199,900 | -- | $159 / Sq Ft |
Tax History Compared to Growth
Tax History
| Year | Tax Paid | Tax Assessment Tax Assessment Total Assessment is a certain percentage of the fair market value that is determined by local assessors to be the total taxable value of land and additions on the property. | Land | Improvement |
|---|---|---|---|---|
| 2024 | $1,319 | $195,900 | $40,800 | $155,100 |
| 2023 | $1,283 | $195,900 | $40,800 | $155,100 |
| 2022 | $1,283 | $195,900 | $40,800 | $155,100 |
| 2021 | $1,282 | $195,900 | $40,800 | $155,100 |
| 2020 | $1,183 | $145,620 | $25,520 | $120,100 |
| 2019 | $1,164 | $145,620 | $25,520 | $120,100 |
| 2018 | $1,164 | $145,620 | $25,520 | $120,100 |
| 2017 | $1,237 | $145,600 | $25,500 | $120,100 |
| 2016 | $1,216 | $145,620 | $25,520 | $120,100 |
| 2015 | $1,231 | $145,620 | $25,520 | $120,100 |
| 2014 | $938 | $125,940 | $27,030 | $98,910 |
Agents Affiliated with this Home
-
Alicia Love

Seller's Agent in 2020
Alicia Love
Allen Tate/Southland Homes + Realty LLC
(704) 506-3574
191 Total Sales
-
C
Seller Co-Listing Agent in 2020
Crystal Ashley
Russell Tanner Real Estate
Map
Source: Canopy MLS (Canopy Realtor® Association)
MLS Number: CAR3582711
APN: 08-081-028
- 3001 Austin Chaney Rd
- 3012 Isle Ln
- 3034 Buffett Ln
- 3011 Buffett Ln Unit 33
- 2903 Price Rushing Rd
- 0 Stonegate Rd
- 3013 Isle Ln
- 3017 Brooks Mill Ln
- 3009 Brooks Mill Ln
- 3020 Brooks Mill Ln
- 4130 Waterway Dr
- 00 Sincerity Rd
- 1021 McCollum Oaks Ln
- 4114 Waterway Dr
- 4110 Waterway Dr
- 2722 Olive Branch Rd
- 4006 Sincerity Rd
- 3810 New Salem Rd
- 5812 Morgan Park Dr
- 5613 Morgan Mill Rd
- 2919 Austin Chaney Rd Unit 2
- 2919 Austin Chaney Rd
- 2915 Austin Chaney Rd
- 3007 Austin Chaney Rd
- 2920 Austin Chaney Rd
- 3006 Austin Chaney Rd
- 2911 Austin Chaney Rd
- 3003 Austin Chaney Rd
- 3011 Austin Chaney Rd
- 3015 Austin Chaney Rd
- 3005 Austin Chaney Rd
- 2905 Austin Chaney Rd
- 3020 Austin Chaney Rd
- 3014 Bert Williams Rd
- 3010 Bert Williams Rd
- 2817 Austin Chaney Rd
- 2922 Bert Williams Rd
- 2901 Bert Williams Rd
- 3028 Austin Chaney Rd
- 3030 Austin Chaney Rd
