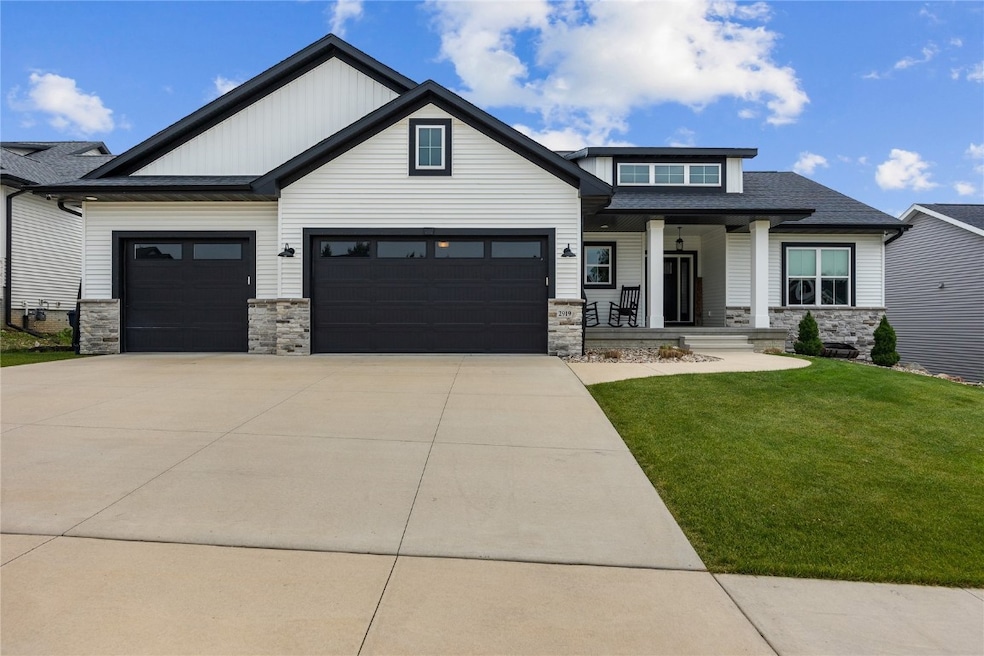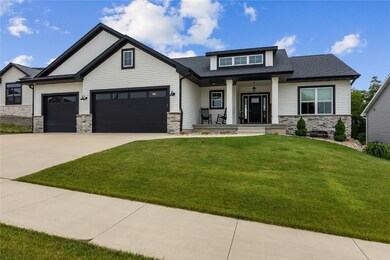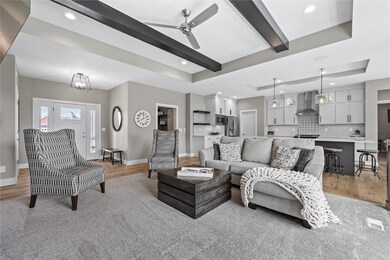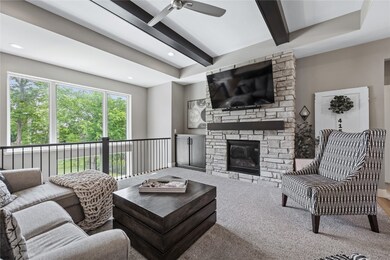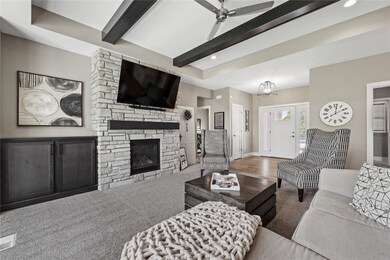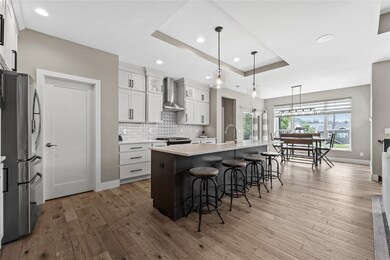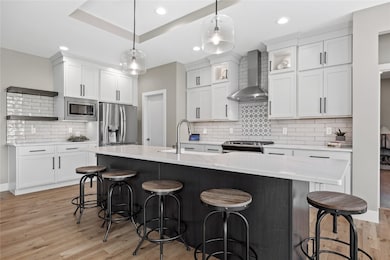
2919 Diamondback Rd Hiawatha, IA 52233
Highlights
- Deck
- Recreation Room
- Screened Porch
- John F. Kennedy High School Rated A-
- Ranch Style House
- Subterranean Parking
About This Home
As of July 2025This stunning former parade home is sure to please! There is not a feature that isn't hard to fall in love with. Right from the moment you enter the foyer, your eyes are drawn to the massive amounts of daylight brought in from windows that line the stairs to the lower level. Great view of the flat, large backyard with a basketball court. The kitchen island is every family's dream. Plenty of space for everyone. The super awesome hidden pantry doors leads out to the garage so you can just shove the groceries right on in, or prepare yourself for kids that use it as an entrance:) The kitchen is beautiful with neutral and light finishes and the most beautiful sink. Split floor plan with a primary suite that features a massive walk in closet and bathroom. Enjoy game day Saturday's in the walk out lower level. Plenty of patio space for indoor/outdor fun. Did I mention it has a 4th garage stall? Too many features to mention!
Home Details
Home Type
- Single Family
Est. Annual Taxes
- $10,494
Year Built
- Built in 2020
Lot Details
- 0.4 Acre Lot
- Electric Fence
- Sprinkler System
HOA Fees
- $20 Monthly HOA Fees
Parking
- 3 Car Attached Garage
- Heated Garage
- Garage Door Opener
Home Design
- Ranch Style House
- Frame Construction
- Vinyl Siding
- Stone
Interior Spaces
- Central Vacuum
- Wired For Sound
- Gas Fireplace
- Family Room with Fireplace
- Combination Kitchen and Dining Room
- Recreation Room
- Screened Porch
- Basement Fills Entire Space Under The House
- Home Security System
Kitchen
- Eat-In Kitchen
- Breakfast Bar
- Range with Range Hood
- Microwave
- Dishwasher
- Disposal
Bedrooms and Bathrooms
- 5 Bedrooms
Laundry
- Laundry Room
- Laundry on main level
- Dryer
- Washer
Outdoor Features
- Deck
- Patio
- Shed
Schools
- Hiawatha Elementary School
- Harding Middle School
- Kennedy High School
Utilities
- Central Air
- Heating System Uses Gas
- Gas Water Heater
- Satellite Dish
Community Details
- Built by Frey
Listing and Financial Details
- Assessor Parcel Number 11192-05025-00000
Ownership History
Purchase Details
Home Financials for this Owner
Home Financials are based on the most recent Mortgage that was taken out on this home.Purchase Details
Home Financials for this Owner
Home Financials are based on the most recent Mortgage that was taken out on this home.Similar Homes in the area
Home Values in the Area
Average Home Value in this Area
Purchase History
| Date | Type | Sale Price | Title Company |
|---|---|---|---|
| Warranty Deed | $540,000 | None Available | |
| Warranty Deed | $94,000 | None Available |
Mortgage History
| Date | Status | Loan Amount | Loan Type |
|---|---|---|---|
| Open | $214,900 | New Conventional | |
| Closed | $215,000 | New Conventional | |
| Closed | $480,297 | New Conventional | |
| Closed | $26,683 | New Conventional | |
| Previous Owner | $520,000 | Unknown |
Property History
| Date | Event | Price | Change | Sq Ft Price |
|---|---|---|---|---|
| 07/24/2025 07/24/25 | Sold | $627,500 | -0.4% | $190 / Sq Ft |
| 06/11/2025 06/11/25 | Pending | -- | -- | -- |
| 06/09/2025 06/09/25 | For Sale | $630,000 | +16.7% | $190 / Sq Ft |
| 11/13/2020 11/13/20 | Sold | $540,000 | +0.9% | $174 / Sq Ft |
| 09/29/2020 09/29/20 | Pending | -- | -- | -- |
| 09/28/2020 09/28/20 | For Sale | $534,950 | -- | $173 / Sq Ft |
Tax History Compared to Growth
Tax History
| Year | Tax Paid | Tax Assessment Tax Assessment Total Assessment is a certain percentage of the fair market value that is determined by local assessors to be the total taxable value of land and additions on the property. | Land | Improvement |
|---|---|---|---|---|
| 2023 | $9,576 | $605,200 | $74,900 | $530,300 |
| 2022 | $9,638 | $481,200 | $74,900 | $406,300 |
| 2021 | $160 | $481,200 | $74,900 | $406,300 |
| 2020 | $160 | $7,500 | $7,500 | $0 |
| 2019 | $170 | $8,000 | $8,000 | $0 |
| 2018 | $168 | $8,000 | $8,000 | $0 |
| 2017 | $0 | $8,000 | $8,000 | $0 |
| 2016 | $0 | $0 | $0 | $0 |
| 2015 | -- | $0 | $0 | $0 |
Agents Affiliated with this Home
-
Rachel Sutton

Seller's Agent in 2025
Rachel Sutton
RE/MAX
(319) 721-3273
103 Total Sales
-
Donald Fieldhouse
D
Buyer's Agent in 2025
Donald Fieldhouse
Cedar Rapids Area Association of REALTORS
(239) 774-6598
4,916 Total Sales
-
P
Seller's Agent in 2020
Penny Novak
SKOGMAN REALTY
-
Robyn Meister
R
Buyer's Agent in 2020
Robyn Meister
SKOGMAN REALTY
(319) 364-3104
30 Total Sales
Map
Source: Cedar Rapids Area Association of REALTORS®
MLS Number: 2504297
APN: 11192-05025-00000
- 2921 Diamondback Rd
- 3526 Reed Rd
- 3516 Fitzroy Rd
- 3667 Mclain Way
- 3553 Mclain Way
- 3669 Mclain Way
- 3551 Mclain Way
- 3510 Fitzroy Rd
- 3664 Mclain Way
- 3534 Reed Rd
- 3671 Mclain Way
- 2913 Caspian Rd
- 3674 Mclain Way
- 3676 Mclain Way
- 3678 Mclain Way
- 3014 Forrest Meadow Ln
- 2928 Timber Creek Ct
- 3073 Dell Ridge Ln
- 2912 Timber Creek Ct
- 2921 Timber Creek Ct
