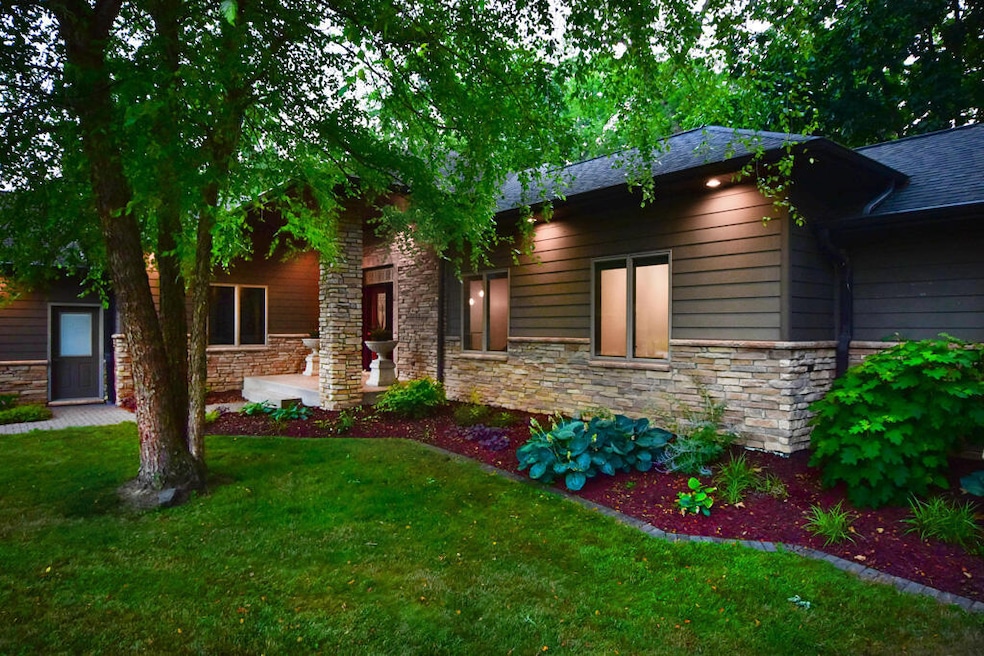
2919 E 62nd Place Hobart, IN 46342
Estimated payment $2,995/month
Highlights
- Water Views
- Deck
- No HOA
- 0.81 Acre Lot
- Wooded Lot
- Covered patio or porch
About This Home
Don't miss this 2700 sq foot home with ledgestone and cement board siding. Ten-foot ceilings, open concept in kitchen and living room area. Four seasons room off kitchen. Great place to spend your mornings looking over the woods. Primary bedroom with large ensuite bath and large walk-in closet. Primary bath has both a large air jetted tub and glass shower with regular shower and rain shower heads. Two more bedrooms and a bath. Plenty of closet space. The large laundry room has plenty of cabinets and counter space with a sink. The room also has water attachment for 2nd refrigerator. Wide staircase going to lower-level walk out basement. Already pre stubbed for bathroom and kitchen. This room is ready for your style of comfort of living. Central vaccum system throughout the house. There is also a three-car heated garage with a third door on side of home great access for bikes and a lawnmower without being around the cars.
Home Details
Home Type
- Single Family
Est. Annual Taxes
- $7,096
Year Built
- Built in 2005
Lot Details
- 0.81 Acre Lot
- Landscaped
- Wooded Lot
Parking
- 3 Car Garage
Property Views
- Water
- Trees
Home Design
- Stone
Interior Spaces
- 2,715 Sq Ft Home
- 1-Story Property
- Insulated Windows
- Living Room with Fireplace
- Fire and Smoke Detector
- Basement
Kitchen
- Gas Range
- Microwave
- Dishwasher
- Disposal
Flooring
- Carpet
- Tile
Bedrooms and Bathrooms
- 3 Bedrooms
- 2 Full Bathrooms
- Spa Bath
Laundry
- Laundry Room
- Laundry on main level
- Dryer
- Washer
- Sink Near Laundry
Outdoor Features
- Deck
- Covered patio or porch
Utilities
- Forced Air Heating and Cooling System
- Heating System Uses Natural Gas
- Well
Community Details
- No Home Owners Association
- Valley Oaks Estates Subdivision
Listing and Financial Details
- Assessor Parcel Number 451211226010000046
Map
Home Values in the Area
Average Home Value in this Area
Tax History
| Year | Tax Paid | Tax Assessment Tax Assessment Total Assessment is a certain percentage of the fair market value that is determined by local assessors to be the total taxable value of land and additions on the property. | Land | Improvement |
|---|---|---|---|---|
| 2024 | $11,332 | $352,300 | $44,900 | $307,400 |
| 2023 | $6,508 | $354,800 | $44,100 | $310,700 |
| 2022 | $6,508 | $325,400 | $38,600 | $286,800 |
| 2021 | $5,530 | $276,500 | $35,400 | $241,100 |
| 2020 | $2,642 | $264,200 | $33,500 | $230,700 |
| 2019 | $2,820 | $264,300 | $33,100 | $231,200 |
| 2018 | $3,290 | $258,000 | $33,100 | $224,900 |
| 2017 | $3,331 | $258,300 | $33,100 | $225,200 |
| 2016 | $3,244 | $258,600 | $31,900 | $226,700 |
| 2014 | $3,348 | $261,400 | $31,800 | $229,600 |
| 2013 | $3,546 | $261,100 | $33,800 | $227,300 |
Property History
| Date | Event | Price | Change | Sq Ft Price |
|---|---|---|---|---|
| 07/18/2025 07/18/25 | For Sale | $439,000 | -- | $162 / Sq Ft |
Purchase History
| Date | Type | Sale Price | Title Company |
|---|---|---|---|
| Warranty Deed | -- | Community Title Company |
Mortgage History
| Date | Status | Loan Amount | Loan Type |
|---|---|---|---|
| Open | $183,750 | New Conventional | |
| Previous Owner | $250,000 | Credit Line Revolving |
Similar Homes in the area
Source: Northwest Indiana Association of REALTORS®
MLS Number: 824496
APN: 45-12-11-226-010.000-046
- 6853 Meadow View Ln
- 5675 S Liverpool Rd
- 1517 Alabama St
- 1455 Swift St
- 1501 Mississippi St
- 1424 Mississippi Place
- 6325 Kentucky Place
- 7009 Colorado St
- 5 Sycamore Ln
- 8 Deep River Dr
- 6425 Rhode Island St
- 6131 Glen Dr
- 2603 E 73rd Ave
- 7447 Dakota St
- 6910 Pennsylvania St
- 6667 Connecticut St
- 7103 Carolina Place
- 5400 Georgia St
- 1301 S Virginia St
- 1129 S Dekalb St
- 5825 Massachusetts St
- 5629 Massachusetts St Unit 2
- 5370 Connecticut St
- 7104 Broadway
- 960 W 66th Ave
- 2040 E 84th St
- 1355 E 83rd Ave
- 5790 Grant St
- 1240 W 52nd Dr
- 1718 W 55th Ave
- 247 N Virginia St
- 505 E 3rd St Unit 3
- 3938 Vermont St
- 4665 Pierce St
- 333 Neringa Ln
- 3223 E 35th Place
- 400 N Lake Park Ave
- 400 Glen Park Ave
- 905 W 37th Ave
- 3630 Carolina St






