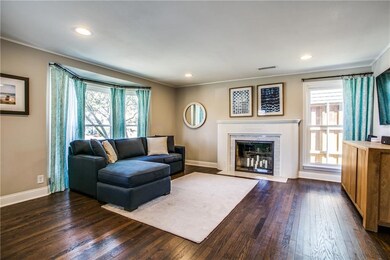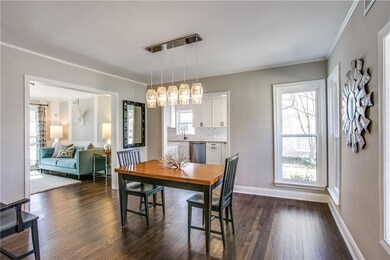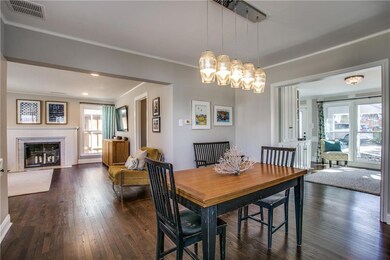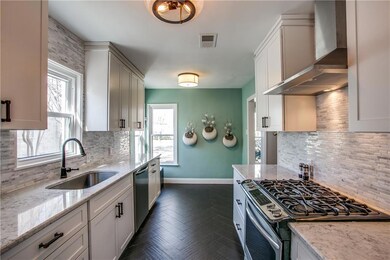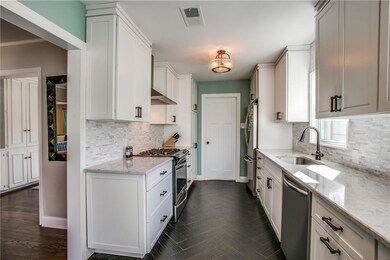
2919 Lovers Ln Dallas, TX 75225
Highlights
- Traditional Architecture
- Wood Flooring
- Circular Driveway
- Michael M. Boone Elementary School Rated A
- Covered patio or porch
- 2 Car Attached Garage
About This Home
As of May 2018Pristine 3 bedroom, 2 bath cottage on over-sized lot in heart of UP has it all. Open floor plan with spacious formals, light & bright family room, recently updated kitchen with quartz counters & stainless appliances, and downstairs master with lots of natural light, luxurious master bath, and access to backyard. Upstairs offers two additional bedrooms with updated bath while over-sized backyard has plenty of play space and room for a pool. This home was completely renovated in 2016, is move-in ready, and is conveniently located close to schools, shopping, and parks. A unique find in this coveted neighborhood . . . and all for under $1M!
Last Agent to Sell the Property
Allie Beth Allman & Assoc. License #0569069 Listed on: 02/05/2018

Home Details
Home Type
- Single Family
Est. Annual Taxes
- $11,184
Year Built
- Built in 1945
Lot Details
- 10,106 Sq Ft Lot
- Lot Dimensions are 57 x 177
- Wrought Iron Fence
- Wood Fence
- Landscaped
- Sprinkler System
- Few Trees
- Large Grassy Backyard
Parking
- 2 Car Attached Garage
- Circular Driveway
Home Design
- Traditional Architecture
- Brick Exterior Construction
- Pillar, Post or Pier Foundation
- Slab Foundation
- Composition Roof
- Siding
Interior Spaces
- 2,063 Sq Ft Home
- 2-Story Property
- Ceiling Fan
- Decorative Lighting
- Wood Burning Fireplace
- ENERGY STAR Qualified Windows
- Window Treatments
Kitchen
- Gas Range
- Dishwasher
Flooring
- Wood
- Carpet
- Ceramic Tile
Bedrooms and Bathrooms
- 3 Bedrooms
- 2 Full Bathrooms
Home Security
- Security System Owned
- Fire and Smoke Detector
Eco-Friendly Details
- Energy-Efficient Appliances
Outdoor Features
- Covered patio or porch
- Rain Gutters
Schools
- University Elementary School
- Highland Park Middle School
- Mcculloch Middle School
- Highland Park
Utilities
- Central Heating and Cooling System
- Heating System Uses Natural Gas
- High Speed Internet
- Cable TV Available
Community Details
- Compton Heights Subdivision
Listing and Financial Details
- Legal Lot and Block 4 / A
- Assessor Parcel Number 60032500010040000
- $14,953 per year unexempt tax
Ownership History
Purchase Details
Home Financials for this Owner
Home Financials are based on the most recent Mortgage that was taken out on this home.Purchase Details
Home Financials for this Owner
Home Financials are based on the most recent Mortgage that was taken out on this home.Similar Homes in Dallas, TX
Home Values in the Area
Average Home Value in this Area
Purchase History
| Date | Type | Sale Price | Title Company |
|---|---|---|---|
| Vendors Lien | -- | Capital Title | |
| Vendors Lien | -- | Attorney |
Mortgage History
| Date | Status | Loan Amount | Loan Type |
|---|---|---|---|
| Closed | $0 | New Conventional | |
| Open | $648,000 | Adjustable Rate Mortgage/ARM | |
| Previous Owner | $556,250 | New Conventional | |
| Previous Owner | $100,000 | Credit Line Revolving | |
| Previous Owner | $90,150 | Unknown |
Property History
| Date | Event | Price | Change | Sq Ft Price |
|---|---|---|---|---|
| 07/11/2025 07/11/25 | For Sale | $1,494,000 | +81.1% | $739 / Sq Ft |
| 05/11/2018 05/11/18 | Sold | -- | -- | -- |
| 03/26/2018 03/26/18 | Pending | -- | -- | -- |
| 02/05/2018 02/05/18 | For Sale | $825,000 | -- | $400 / Sq Ft |
Tax History Compared to Growth
Tax History
| Year | Tax Paid | Tax Assessment Tax Assessment Total Assessment is a certain percentage of the fair market value that is determined by local assessors to be the total taxable value of land and additions on the property. | Land | Improvement |
|---|---|---|---|---|
| 2024 | $11,184 | $979,590 | $908,010 | $71,580 |
| 2023 | $11,184 | $840,130 | $554,900 | $285,230 |
| 2022 | $15,907 | $840,130 | $554,900 | $285,230 |
| 2021 | $16,243 | $807,360 | $554,900 | $252,460 |
| 2020 | $15,556 | $756,440 | $554,900 | $201,540 |
| 2019 | $16,168 | $756,440 | $554,900 | $201,540 |
| 2018 | $14,953 | $709,100 | $554,900 | $154,200 |
| 2017 | $14,580 | $709,100 | $554,900 | $154,200 |
| 2016 | $12,704 | $617,850 | $504,450 | $113,400 |
| 2015 | $8,646 | $584,910 | $454,010 | $130,900 |
| 2014 | $8,646 | $538,590 | $433,830 | $104,760 |
Agents Affiliated with this Home
-
Sylvia Scott

Seller's Agent in 2025
Sylvia Scott
Briggs Freeman Sotheby's Int'l
(214) 536-4414
6 in this area
35 Total Sales
-
Becky Ray
B
Seller's Agent in 2018
Becky Ray
Allie Beth Allman & Assoc.
(214) 207-0983
2 in this area
12 Total Sales
-
Chris Pyle

Buyer's Agent in 2018
Chris Pyle
Allie Beth Allman & Assoc.
(214) 726-5313
5 in this area
49 Total Sales
Map
Source: North Texas Real Estate Information Systems (NTREIS)
MLS Number: 13769199
APN: 60032500010040000
- 2935 Lovers Ln
- 2829 Lovers Ln
- 2905 Amherst Ave
- 2800 Amherst Ave
- 3008 Rosedale Ave
- 2812 Purdue St
- 3100 Rosedale Ave Unit F
- 2728 Purdue Ave
- 3204 Westminster Ave
- 3136 Rosedale Ave
- 2860 University Blvd
- 3217 Rankin St
- 2709 Daniel Ave
- 2804 University Blvd
- 3009 Southwestern Blvd
- 7816 Hanover St
- 3309 Westminster Ave
- 2817 Fondren Dr
- 3244 Purdue Ave
- 7821 Bryn Mawr Dr

