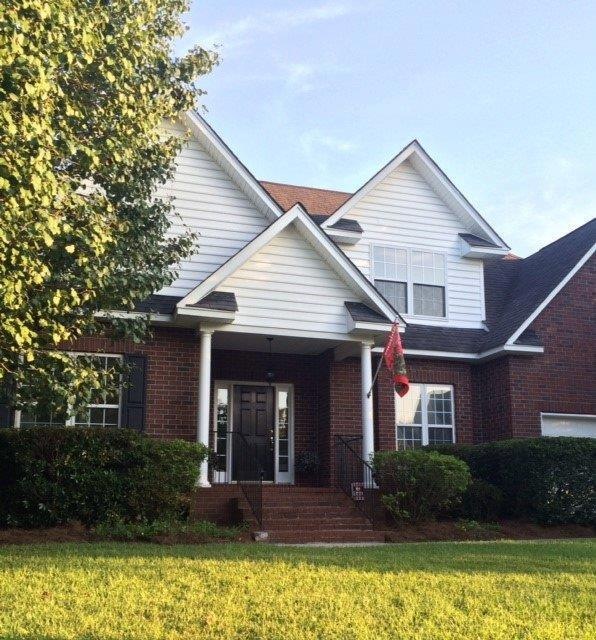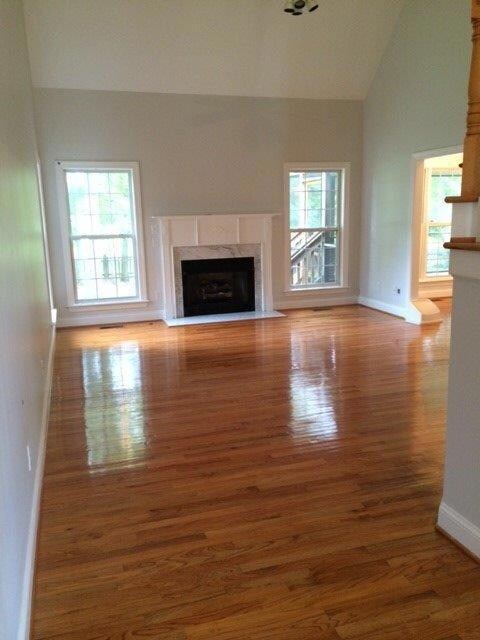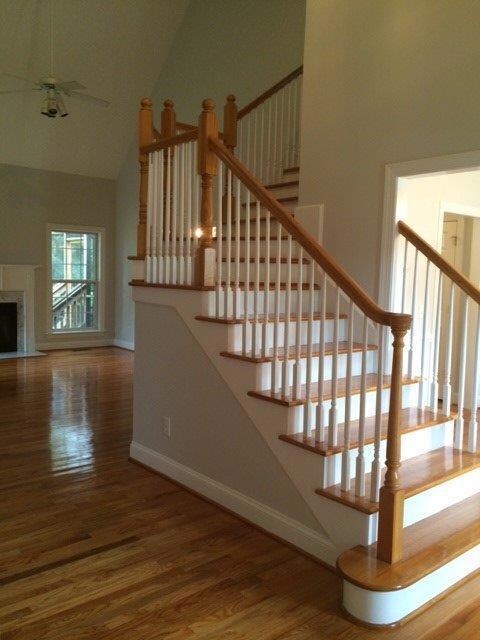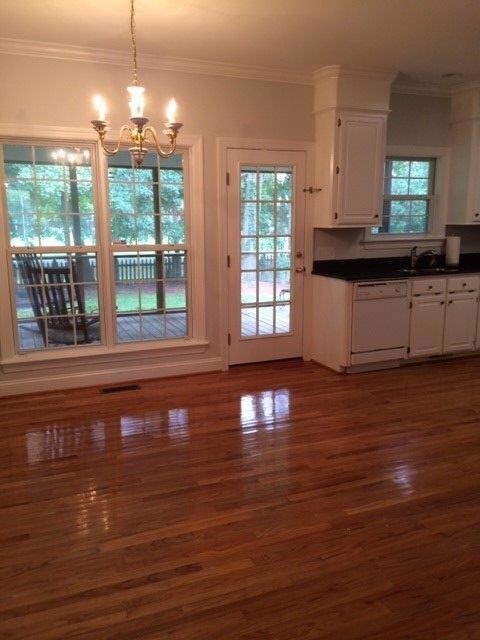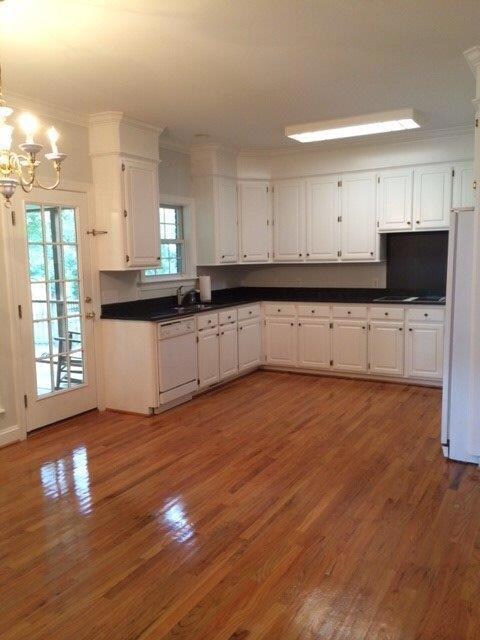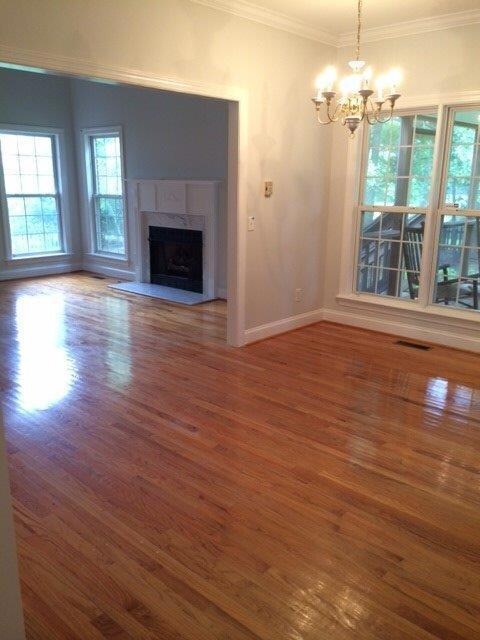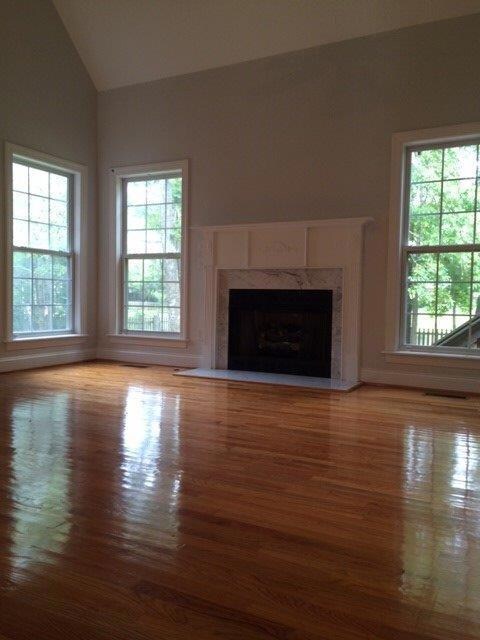
2919 Marsh Breeze Ln Mount Pleasant, SC 29466
Planters Point NeighborhoodHighlights
- Clubhouse
- Traditional Architecture
- Wood Flooring
- Charles Pinckney Elementary School Rated A
- Cathedral Ceiling
- Bonus Room
About This Home
As of July 2022Beautiful 4 bedroom + bonus room, brick home on quiet side street with no traffic. Large fenced in backyard, with screened back porch on a scenic pond. New upgraded carpet; professionally painted. Lovely hardwood floors throughout majority of downstairs. Tons of light! Great room has cathedral ceilings & gas fireplace. Kitchen has granite countertops. Formal dining room, currently used as music room. Master suite down; master bath w/ vaulted ceiling. Ample storage; security system installed. Amenities include swimming pool, tennis courts, play park, & clubhouse, with award-winning schools. Notes: sellers offering 1 year home warranty to the buyer. Powder room mirror does not convey.
Home Details
Home Type
- Single Family
Est. Annual Taxes
- $1,195
Year Built
- Built in 1999
Lot Details
- 0.25 Acre Lot
- Wood Fence
HOA Fees
- $48 Monthly HOA Fees
Parking
- 2 Car Attached Garage
- Garage Door Opener
Home Design
- Traditional Architecture
- Brick Exterior Construction
- Architectural Shingle Roof
Interior Spaces
- 2,450 Sq Ft Home
- 2-Story Property
- Tray Ceiling
- Smooth Ceilings
- Cathedral Ceiling
- Ceiling Fan
- Stubbed Gas Line For Fireplace
- Gas Log Fireplace
- Entrance Foyer
- Great Room with Fireplace
- Formal Dining Room
- Bonus Room
- Utility Room
- Crawl Space
- Home Security System
Kitchen
- Eat-In Kitchen
- Dishwasher
Flooring
- Wood
- Ceramic Tile
Bedrooms and Bathrooms
- 4 Bedrooms
- Walk-In Closet
- Garden Bath
Laundry
- Laundry Room
- Dryer
- Washer
Outdoor Features
- Screened Patio
Schools
- Charles Pinckney Elementary School
- Cario Middle School
- Wando High School
Utilities
- No Cooling
- Heat Pump System
Community Details
Overview
- Planters Pointe Subdivision
Amenities
- Clubhouse
Recreation
- Trails
Ownership History
Purchase Details
Home Financials for this Owner
Home Financials are based on the most recent Mortgage that was taken out on this home.Purchase Details
Home Financials for this Owner
Home Financials are based on the most recent Mortgage that was taken out on this home.Purchase Details
Purchase Details
Home Financials for this Owner
Home Financials are based on the most recent Mortgage that was taken out on this home.Similar Homes in Mount Pleasant, SC
Home Values in the Area
Average Home Value in this Area
Purchase History
| Date | Type | Sale Price | Title Company |
|---|---|---|---|
| Deed | $725,000 | -- | |
| Deed | $400,000 | -- | |
| Deed | $250,000 | -- | |
| Deed | $239,900 | -- |
Mortgage History
| Date | Status | Loan Amount | Loan Type |
|---|---|---|---|
| Open | $647,200 | New Conventional | |
| Previous Owner | $321,900 | New Conventional | |
| Previous Owner | $86,000 | Unknown | |
| Previous Owner | $100,000 | Credit Line Revolving | |
| Previous Owner | $185,000 | Purchase Money Mortgage |
Property History
| Date | Event | Price | Change | Sq Ft Price |
|---|---|---|---|---|
| 07/13/2022 07/13/22 | Sold | $725,000 | 0.0% | $313 / Sq Ft |
| 06/09/2022 06/09/22 | Pending | -- | -- | -- |
| 05/30/2022 05/30/22 | Off Market | $725,000 | -- | -- |
| 05/25/2022 05/25/22 | For Sale | $750,000 | +87.5% | $324 / Sq Ft |
| 04/21/2016 04/21/16 | Sold | $400,000 | 0.0% | $163 / Sq Ft |
| 03/22/2016 03/22/16 | Pending | -- | -- | -- |
| 09/14/2015 09/14/15 | For Sale | $400,000 | -- | $163 / Sq Ft |
Tax History Compared to Growth
Tax History
| Year | Tax Paid | Tax Assessment Tax Assessment Total Assessment is a certain percentage of the fair market value that is determined by local assessors to be the total taxable value of land and additions on the property. | Land | Improvement |
|---|---|---|---|---|
| 2023 | $2,852 | $29,400 | $0 | $0 |
| 2022 | $1,579 | $16,800 | $0 | $0 |
| 2021 | $1,733 | $16,800 | $0 | $0 |
| 2020 | $1,791 | $16,800 | $0 | $0 |
| 2019 | $1,700 | $16,000 | $0 | $0 |
| 2017 | $1,676 | $24,000 | $0 | $0 |
| 2016 | $1,346 | $13,220 | $0 | $0 |
| 2015 | $1,406 | $13,220 | $0 | $0 |
| 2014 | $1,195 | $0 | $0 | $0 |
| 2011 | -- | $0 | $0 | $0 |
Agents Affiliated with this Home
-
Parker Leclaire

Seller's Agent in 2022
Parker Leclaire
Tabby Realty LLC
(843) 814-0710
3 in this area
131 Total Sales
-
Holly Hamilton
H
Buyer's Agent in 2022
Holly Hamilton
Daniel Ravenel Sotheby's International Realty
(843) 277-7969
1 in this area
52 Total Sales
-
Randal Longo

Seller's Agent in 2016
Randal Longo
iSave Realty
(843) 737-6347
1 in this area
1,538 Total Sales
-
Lauren Pierce
L
Seller Co-Listing Agent in 2016
Lauren Pierce
Byowner.com
(704) 615-2877
30 Total Sales
-
Brian O'Shea

Buyer's Agent in 2016
Brian O'Shea
The Boulevard Company
(843) 882-5252
12 Total Sales
Map
Source: CHS Regional MLS
MLS Number: 15024182
APN: 583-10-00-039
- 2340 Salt Wind Way
- 2876 Rivertowne Pkwy
- 1868 Palmetto Isle Dr
- 1999 N Creek Dr
- 2301 N Creek Dr
- 1971 N Smokerise Way
- 1742 Habersham
- 2613 Rivertowne Pkwy
- 1857 Palmetto Isle Dr
- 2851 Curran Place
- 2141 Sandy Point Ln
- 1789 Highway 41
- 1505 Sweet Myrtle Cir
- 1985 Shields Ln
- 1992 Kings Gate Ln
- 2197 Sandy Point Ln
- 2560 Palmetto Hall Blvd
- 2050 S Smokerise Way
- 2290 Deer Sight Way
- 2701 Four Winds Place
