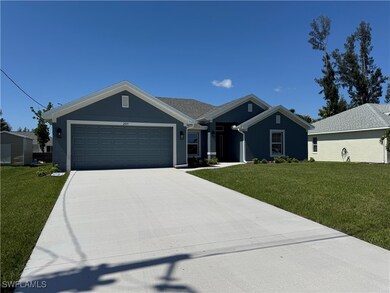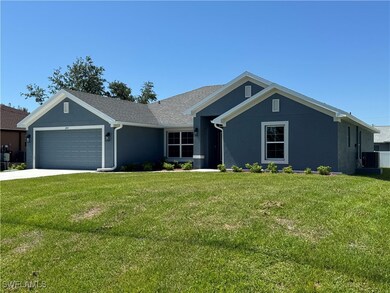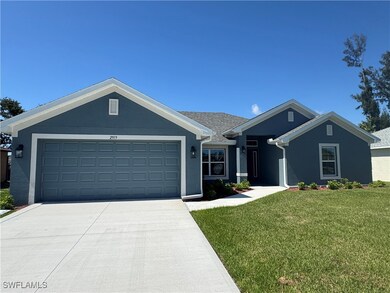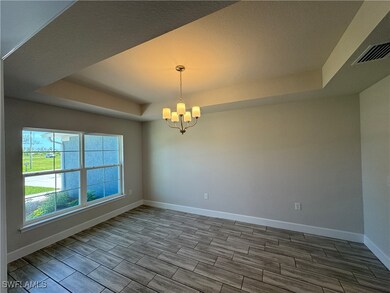
2919 NW 10th St Cape Coral, FL 33993
Burnt Store NeighborhoodEstimated payment $2,311/month
Highlights
- New Construction
- Vaulted Ceiling
- Great Room
- Cape Elementary School Rated A-
- Attic
- No HOA
About This Home
Ask about 4.99% fha/va financing + closing cost contribution. Brand New Construction with 1/2/10 year builder warranty. Open concept, perfect home for entertaining with split plan, 4 beds 3 baths. ASK ABOUT INCENTIVES!! Come feel at home! 2117 sq ft with Loads of Upgrades! Plank Tile Throughout, Granite Throughout, Stainless Steel, RO filtration system (partial house) 5' Tiled Master Shower with Glass Frameless Door, 1' Step-Up Tray Ceiling in Master Bedroom, French Glass Doors leading out to 21'X10' Covered Lanai, Irrigation System,, 25 Year Dimensional Roof Shingles, Thermal Double Pane Windows, Excellent 1/2/10 Year Warranty, Majority of Closing Costs Paid if Using One of Our Many Preferred Lenders ***MLS Listing Data Subject to Errors & Omissions**
Home Details
Home Type
- Single Family
Est. Annual Taxes
- $676
Year Built
- Built in 2024 | New Construction
Lot Details
- 9,975 Sq Ft Lot
- Lot Dimensions are 80 x 125 x 80 x 125
- South Facing Home
- Rectangular Lot
- Sprinkler System
Parking
- 2 Car Attached Garage
- Driveway
Home Design
- Shingle Roof
- Stucco
Interior Spaces
- 2,117 Sq Ft Home
- 1-Story Property
- Tray Ceiling
- Vaulted Ceiling
- Tinted Windows
- Shutters
- Double Hung Windows
- French Doors
- Entrance Foyer
- Great Room
- Formal Dining Room
- Den
- Tile Flooring
- Pull Down Stairs to Attic
- Washer and Dryer Hookup
Kitchen
- Electric Cooktop
- Microwave
- Dishwasher
Bedrooms and Bathrooms
- 4 Bedrooms
- Split Bedroom Floorplan
- Walk-In Closet
- 3 Full Bathrooms
- Dual Sinks
- Shower Only
- Separate Shower
Outdoor Features
- Open Patio
- Porch
Utilities
- Central Heating and Cooling System
- Well
- Water Purifier
- Sewer Assessments
- Cable TV Available
Community Details
- No Home Owners Association
- Cape Coral Subdivision
Listing and Financial Details
- Legal Lot and Block 49, 50/56 / 4061
Map
Home Values in the Area
Average Home Value in this Area
Tax History
| Year | Tax Paid | Tax Assessment Tax Assessment Total Assessment is a certain percentage of the fair market value that is determined by local assessors to be the total taxable value of land and additions on the property. | Land | Improvement |
|---|---|---|---|---|
| 2024 | $702 | $11,979 | -- | -- |
| 2023 | $676 | $10,890 | $0 | $0 |
| 2022 | $509 | $9,900 | $0 | $0 |
| 2021 | $430 | $9,000 | $9,000 | $0 |
| 2020 | $410 | $9,800 | $9,800 | $0 |
| 2019 | $399 | $11,000 | $11,000 | $0 |
| 2018 | $382 | $11,000 | $11,000 | $0 |
| 2017 | $366 | $10,821 | $10,821 | $0 |
| 2016 | $311 | $6,800 | $6,800 | $0 |
| 2015 | $290 | $6,400 | $6,400 | $0 |
| 2014 | $230 | $5,840 | $5,840 | $0 |
| 2013 | -- | $4,500 | $4,500 | $0 |
Property History
| Date | Event | Price | Change | Sq Ft Price |
|---|---|---|---|---|
| 07/19/2025 07/19/25 | Price Changed | $407,500 | +5.2% | $192 / Sq Ft |
| 06/13/2025 06/13/25 | Price Changed | $387,500 | -1.3% | $183 / Sq Ft |
| 05/20/2025 05/20/25 | Price Changed | $392,500 | -3.7% | $185 / Sq Ft |
| 01/13/2025 01/13/25 | For Sale | $407,500 | +4427.8% | $192 / Sq Ft |
| 11/24/2020 11/24/20 | Sold | $9,000 | -14.3% | -- |
| 10/25/2020 10/25/20 | Pending | -- | -- | -- |
| 01/16/2020 01/16/20 | For Sale | $10,500 | -- | -- |
Purchase History
| Date | Type | Sale Price | Title Company |
|---|---|---|---|
| Warranty Deed | $9,000 | Attorney | |
| Warranty Deed | $27,000 | Srs Title Services Inc | |
| Warranty Deed | $15,000 | -- |
Similar Homes in Cape Coral, FL
Source: Florida Gulf Coast Multiple Listing Service
MLS Number: 224086102
APN: 05-44-23-C4-04061.0490
- 2907 NW 10th St Unit 43
- 2907 NW 10th St
- 2917 NW 9th Terrace
- 3002 NW 10th Terrace
- 3007 NW 10th St
- 2905 NW 9th Terrace
- 3006 NW 10th Terrace
- 2924 NW 9th Terrace
- 2827 NW 10th Terrace
- 2819 NW 10th Terrace
- 909 NW 31st Place
- 1103 NW 31st Place Unit 33
- 3116 NW 9th Terrace
- 839 NW 28th Place
- 822 NW 31st Ave
- 3121 NW 9th St
- 815 NW 29th Ave
- 1028 NW 28th Ave
- 1123 NW 31st Place
- 2648 NW 9th Terrace
- 2815 NW 10th Terrace
- 2838 Tropicana Pkwy W
- 2719 NW 10th St
- 22 NW 25th St
- 2909 NW 13th St
- 702 NW 30th Place
- 1155 NW 27th Place
- 3615 Caloosa Pkwy N
- 1704 NW 38th Ave
- 2465 NW 9th St
- 3319 NW 9th St
- 2724 Diplomat Pkwy W
- 2518 NW 10th Terrace
- 2452 NW 9th St
- 1220 NW 26th Ave
- 2435 Tropicana Pkwy W
- 1502 NW 29th Place
- 1111 NW 25th Ave
- 2431 Tropicana Pkwy W
- 2755 NW 5th St






