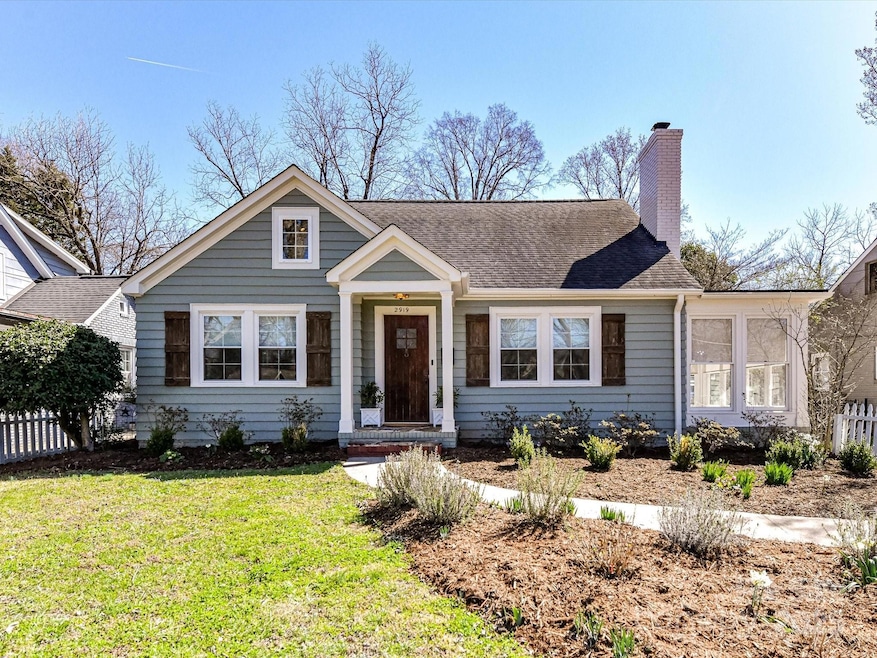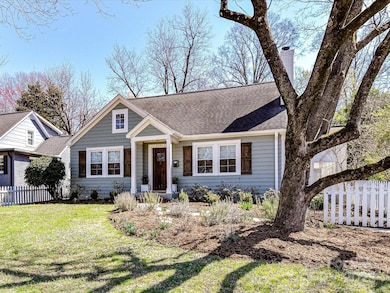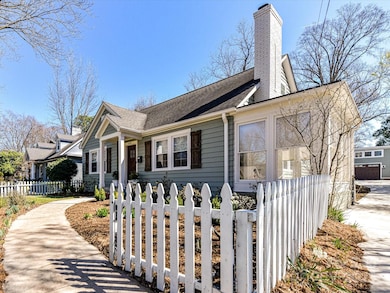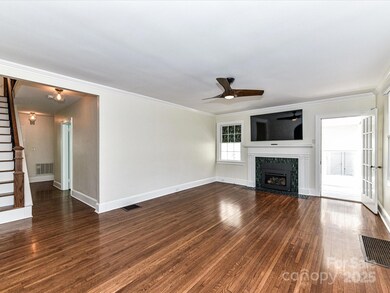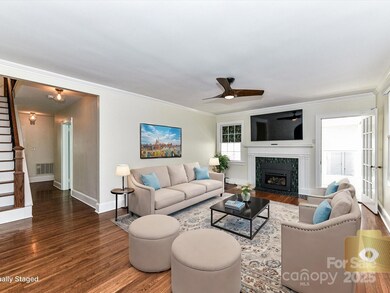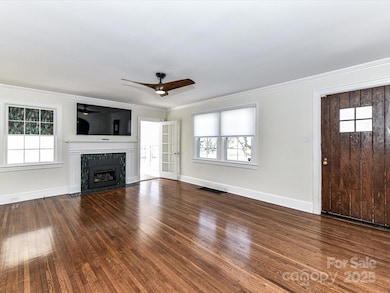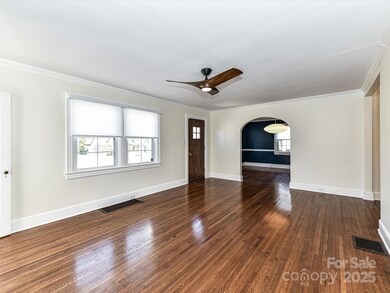
2919 Park Rd Charlotte, NC 28209
Freedom Park NeighborhoodHighlights
- Open Floorplan
- Wood Flooring
- 2 Car Detached Garage
- Dilworth Elementary School: Latta Campus Rated A-
- Cottage
- Built-In Features
About This Home
As of July 2025Stunning Mid-Century Cottage-Style Home, Complete w/ White Picket Fence & 2-Car Garage in Myers Park! This move-in ready 4BR/3BA home has been beautifully updated while maintaining the character & charm of the original home. Features include an open floor plan w/ gleaming hardwoods throughout! Chef's Kitchen w/ granite, SS applcs & island w/ bar seating, Living Rm w/ gas log FP, Formal Dining & Sunroom. Spacious Primary suite on the main has walk-in closet & bath w/ clawfoot tub & tiled shower. Guest BR & BA also on the main. Upstairs you'll find 2 BRs w/ barn doors made from original wood from the house, loft area & updated bath! Newer HVAC, tankless water heater, windows, custom shades, lighting/ceiling fans, smart home features & EV charger prewires in garage. Tons of storage in basement. Private fenced yard w/ gorgeous landscaping & outdoor living w/ patios & fire pit area! Prime location ~ walkable to Dilworth, Freedom Park & greenway. Mins to South End, Park Rd Shopping & Uptown!
Last Agent to Sell the Property
RE/MAX Executive Brokerage Email: stroupe.amy@gmail.com License #182031 Listed on: 03/13/2025

Home Details
Home Type
- Single Family
Est. Annual Taxes
- $5,227
Year Built
- Built in 1940
Lot Details
- Lot Dimensions are 60 x 200
- Back and Front Yard Fenced
- Privacy Fence
- Irrigation
- Property is zoned R4
Parking
- 2 Car Detached Garage
- Garage Door Opener
- Driveway
Home Design
- Cottage
- Slab Foundation
- Wood Siding
Interior Spaces
- 1.5-Story Property
- Open Floorplan
- Built-In Features
- Ceiling Fan
- Insulated Windows
- Living Room with Fireplace
- Laundry Room
Kitchen
- Breakfast Bar
- Gas Range
- Range Hood
- Microwave
- Dishwasher
- Kitchen Island
- Disposal
Flooring
- Wood
- Tile
Bedrooms and Bathrooms
- Walk-In Closet
- 3 Full Bathrooms
- Garden Bath
Unfinished Basement
- Partial Basement
- Sump Pump
- Crawl Space
- Basement Storage
Schools
- Dilworth Elementary School
- Sedgefield Middle School
- Myers Park High School
Utilities
- Forced Air Heating and Cooling System
- Heating System Uses Natural Gas
- Tankless Water Heater
- Cable TV Available
Additional Features
- More Than Two Accessible Exits
- Patio
Community Details
- Myers Park Subdivision
- Card or Code Access
Listing and Financial Details
- Assessor Parcel Number 151-064-04
Ownership History
Purchase Details
Home Financials for this Owner
Home Financials are based on the most recent Mortgage that was taken out on this home.Purchase Details
Home Financials for this Owner
Home Financials are based on the most recent Mortgage that was taken out on this home.Purchase Details
Home Financials for this Owner
Home Financials are based on the most recent Mortgage that was taken out on this home.Purchase Details
Home Financials for this Owner
Home Financials are based on the most recent Mortgage that was taken out on this home.Purchase Details
Purchase Details
Purchase Details
Purchase Details
Home Financials for this Owner
Home Financials are based on the most recent Mortgage that was taken out on this home.Purchase Details
Home Financials for this Owner
Home Financials are based on the most recent Mortgage that was taken out on this home.Similar Homes in Charlotte, NC
Home Values in the Area
Average Home Value in this Area
Purchase History
| Date | Type | Sale Price | Title Company |
|---|---|---|---|
| Warranty Deed | $875,000 | None Listed On Document | |
| Warranty Deed | $875,000 | None Listed On Document | |
| Warranty Deed | $579,000 | Fortified Title Llc | |
| Warranty Deed | $290,000 | None Available | |
| Special Warranty Deed | $205,000 | The Title Company Of Nc | |
| Trustee Deed | $207,000 | None Available | |
| Interfamily Deed Transfer | -- | None Available | |
| Interfamily Deed Transfer | -- | None Available | |
| Warranty Deed | $289,500 | Colonial Title Company | |
| Warranty Deed | $186,000 | -- |
Mortgage History
| Date | Status | Loan Amount | Loan Type |
|---|---|---|---|
| Previous Owner | $463,200 | New Conventional | |
| Previous Owner | $397,500 | New Conventional | |
| Previous Owner | $325,000 | New Conventional | |
| Previous Owner | $232,000 | New Conventional | |
| Previous Owner | $194,750 | New Conventional | |
| Previous Owner | $217,125 | Purchase Money Mortgage | |
| Previous Owner | $40,000 | Credit Line Revolving | |
| Previous Owner | $167,999 | Unknown | |
| Previous Owner | $171,120 | Purchase Money Mortgage |
Property History
| Date | Event | Price | Change | Sq Ft Price |
|---|---|---|---|---|
| 07/09/2025 07/09/25 | Sold | $875,000 | 0.0% | $353 / Sq Ft |
| 05/22/2025 05/22/25 | Price Changed | $875,000 | -2.7% | $353 / Sq Ft |
| 04/09/2025 04/09/25 | Price Changed | $899,000 | -2.3% | $363 / Sq Ft |
| 03/13/2025 03/13/25 | For Sale | $919,900 | +58.9% | $372 / Sq Ft |
| 12/22/2021 12/22/21 | Sold | $579,000 | -3.5% | $232 / Sq Ft |
| 10/30/2021 10/30/21 | Pending | -- | -- | -- |
| 10/20/2021 10/20/21 | Price Changed | $600,000 | -6.3% | $241 / Sq Ft |
| 10/09/2021 10/09/21 | For Sale | $640,000 | 0.0% | $257 / Sq Ft |
| 09/09/2019 09/09/19 | Rented | $3,200 | 0.0% | -- |
| 08/12/2019 08/12/19 | For Rent | $3,200 | -- | -- |
Tax History Compared to Growth
Tax History
| Year | Tax Paid | Tax Assessment Tax Assessment Total Assessment is a certain percentage of the fair market value that is determined by local assessors to be the total taxable value of land and additions on the property. | Land | Improvement |
|---|---|---|---|---|
| 2023 | $5,227 | $670,000 | $490,000 | $180,000 |
| 2022 | $4,601 | $463,800 | $350,000 | $113,800 |
| 2021 | $4,590 | $463,800 | $350,000 | $113,800 |
| 2020 | $4,583 | $463,800 | $350,000 | $113,800 |
| 2019 | $4,567 | $463,800 | $350,000 | $113,800 |
| 2018 | $3,953 | $256,400 | $172,800 | $83,600 |
| 2017 | $3,382 | $256,400 | $172,800 | $83,600 |
| 2016 | $3,372 | $256,400 | $172,800 | $83,600 |
| 2015 | -- | $256,400 | $172,800 | $83,600 |
| 2014 | $3,548 | $0 | $0 | $0 |
Agents Affiliated with this Home
-
Amy Dupree-Stroupe

Seller's Agent in 2025
Amy Dupree-Stroupe
RE/MAX Executives Charlotte, NC
(704) 756-4407
1 in this area
47 Total Sales
-
Dee Drobonick

Buyer's Agent in 2025
Dee Drobonick
Allen Tate Realtors
(704) 641-5960
1 in this area
26 Total Sales
-
Don Anthony

Seller's Agent in 2021
Don Anthony
C-A-RE Realty
(888) 388-4377
2 in this area
527 Total Sales
-
Pamala Guthmiller

Buyer's Agent in 2021
Pamala Guthmiller
Puma & Associates Realty, Inc.
(704) 999-8208
1 in this area
47 Total Sales
-
David Kilpatrick

Seller's Agent in 2019
David Kilpatrick
Sterling Real Estate Services, LLC
(704) 236-0130
7 Total Sales
Map
Source: Canopy MLS (Canopy Realtor® Association)
MLS Number: 4230850
APN: 151-064-04
- 2909 Park Rd
- 2928 Park Rd
- 2921 Windsor Ave
- 914 Edinburgh Ln
- 3210 Cambridge Rd
- 1221 Salem Dr
- 1013 Park Dr W Unit 5
- 1043 Park Dr W
- 1049 Park Dr W
- 2638 Park Rd Unit H
- 3237 Sunset Dr
- 2941 Forest Park Dr
- 3144 Sunset Dr
- 2620 Park Rd Unit F
- 2620 Park Rd
- 804 Bradford Woods Dr Unit 8
- 1141 Hollyheath Ln Unit 41
- 984 Park Slope Dr Unit 42
- 1596 Clayton Dr Unit A
- 1100 Clawson Ct
