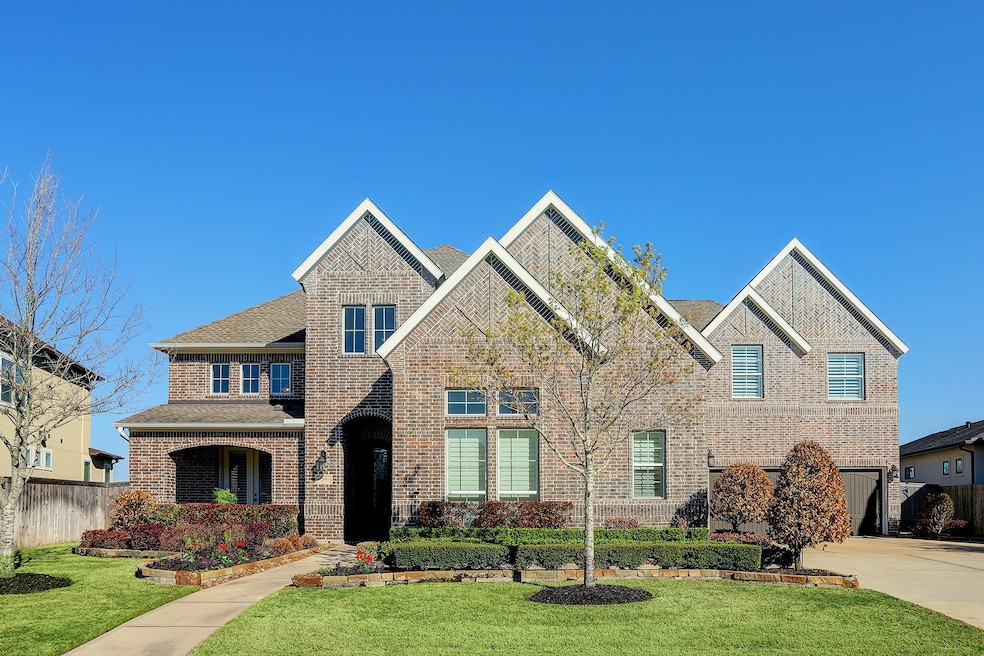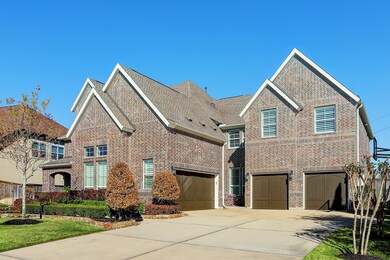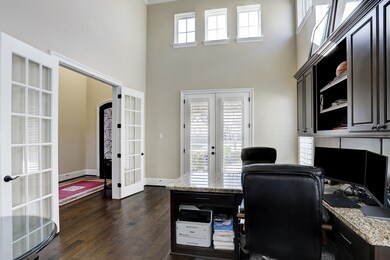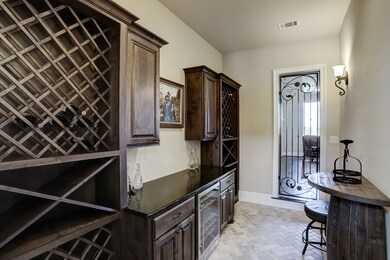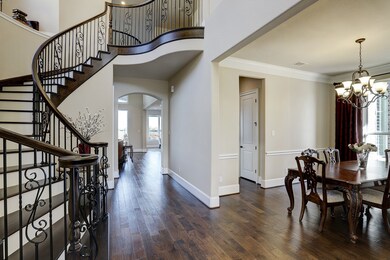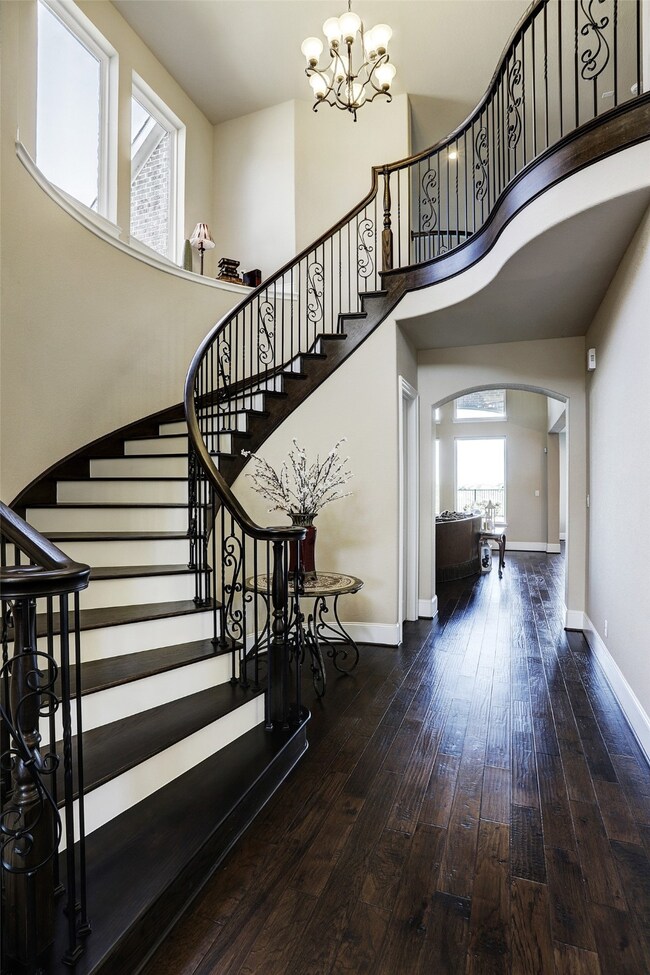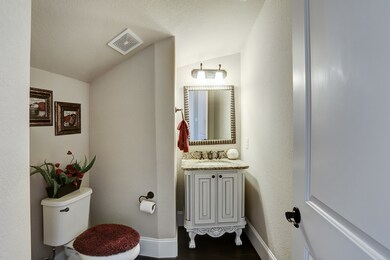
2919 Sundance Summit Ln Katy, TX 77494
Southwest Cinco Ranch NeighborhoodHighlights
- Tennis Courts
- Wine Room
- Heated In Ground Pool
- Jenks Elementary School Rated A
- Home Theater
- Dual Staircase
About This Home
As of July 20255 bed/5 full;2 half baths/4 car garage in a gorgeous gated community. Iron front door, Two bedrooms down, spacious owners retreat with double tray ceilings, luxurious bath, his/hers walk-in closets and large walk-in shower with double shower heads. Formal dining rm, wine room, oversized study with high ceilings and French doors. Chef's kitchen with Jenn Air 6 burner gas cooktop, double ovens, giant island, soft close drawers, under cabinet lighting, endless cabinets overlooking 2-story family room with wall of windows for wonderful natural light. Front and back staircases. Plantation shutters and remote shades throughout. Back yard looks onto beautiful green space and backyard oasis. Pool includes in-ground cleaning system. Texas sized covered patios include outdoor kitchen and speakers. Home includes water softener, sprinkler system and Generac 24Kw Home Standby generator installed 2021.
Home Details
Home Type
- Single Family
Est. Annual Taxes
- $25,030
Year Built
- Built in 2016
Lot Details
- 0.32 Acre Lot
- Adjacent to Greenbelt
- West Facing Home
- Back Yard Fenced
- Sprinkler System
HOA Fees
- $117 Monthly HOA Fees
Parking
- 4 Car Attached Garage
- Driveway
Home Design
- Traditional Architecture
- Brick Exterior Construction
- Pillar, Post or Pier Foundation
- Slab Foundation
- Composition Roof
Interior Spaces
- 5,676 Sq Ft Home
- 2-Story Property
- Dual Staircase
- Wired For Sound
- Crown Molding
- High Ceiling
- Ceiling Fan
- Gas Log Fireplace
- Window Treatments
- Formal Entry
- Wine Room
- Family Room Off Kitchen
- Breakfast Room
- Dining Room
- Home Theater
- Home Office
- Game Room
- Utility Room
- Washer and Gas Dryer Hookup
Kitchen
- Breakfast Bar
- Walk-In Pantry
- <<doubleOvenToken>>
- Electric Oven
- Gas Cooktop
- <<microwave>>
- Dishwasher
- Kitchen Island
- Granite Countertops
- Pots and Pans Drawers
- Self-Closing Drawers
- Disposal
Flooring
- Engineered Wood
- Carpet
- Tile
Bedrooms and Bathrooms
- 5 Bedrooms
- En-Suite Primary Bedroom
- Single Vanity
- Dual Sinks
Home Security
- Security System Leased
- Security Gate
- Fire and Smoke Detector
Eco-Friendly Details
- Energy-Efficient HVAC
- Energy-Efficient Insulation
- Ventilation
Pool
- Heated In Ground Pool
- Spa
Outdoor Features
- Tennis Courts
- Deck
- Covered patio or porch
- Outdoor Kitchen
Schools
- Jenks Elementary School
- Adams Junior High School
- Jordan High School
Utilities
- Zoned Heating and Cooling
- Heating System Uses Gas
- Power Generator
Community Details
Overview
- Cia Services Association, Phone Number (713) 981-9000
- Built by Toll Brothers
- Cinco Ranch Northwest Sec 11 Subdivision
Recreation
- Community Pool
Security
- Controlled Access
Ownership History
Purchase Details
Home Financials for this Owner
Home Financials are based on the most recent Mortgage that was taken out on this home.Purchase Details
Purchase Details
Similar Homes in Katy, TX
Home Values in the Area
Average Home Value in this Area
Purchase History
| Date | Type | Sale Price | Title Company |
|---|---|---|---|
| Vendors Lien | -- | None Available | |
| Deed | -- | -- | |
| Deed | -- | -- |
Mortgage History
| Date | Status | Loan Amount | Loan Type |
|---|---|---|---|
| Open | $61,599 | Commercial | |
| Open | $805,079 | Adjustable Rate Mortgage/ARM |
Property History
| Date | Event | Price | Change | Sq Ft Price |
|---|---|---|---|---|
| 07/18/2025 07/18/25 | Sold | -- | -- | -- |
| 05/29/2025 05/29/25 | Pending | -- | -- | -- |
| 05/13/2025 05/13/25 | Price Changed | $1,250,000 | -3.8% | $220 / Sq Ft |
| 04/03/2025 04/03/25 | For Sale | $1,300,000 | -3.7% | $229 / Sq Ft |
| 05/28/2021 05/28/21 | Sold | -- | -- | -- |
| 04/28/2021 04/28/21 | Pending | -- | -- | -- |
| 03/25/2021 03/25/21 | For Sale | $1,349,990 | -- | $238 / Sq Ft |
Tax History Compared to Growth
Tax History
| Year | Tax Paid | Tax Assessment Tax Assessment Total Assessment is a certain percentage of the fair market value that is determined by local assessors to be the total taxable value of land and additions on the property. | Land | Improvement |
|---|---|---|---|---|
| 2023 | $27,698 | $1,329,559 | $152,219 | $1,177,340 |
| 2022 | $29,643 | $1,208,690 | $192,060 | $1,016,630 |
| 2021 | $26,515 | $962,600 | $192,060 | $770,540 |
| 2020 | $25,030 | $880,730 | $169,750 | $710,980 |
| 2019 | $24,265 | $800,660 | $169,750 | $630,910 |
| 2018 | $25,445 | $819,870 | $169,750 | $650,120 |
| 2017 | $23,890 | $756,350 | $169,750 | $586,600 |
| 2016 | $3,159 | $100,000 | $100,000 | $0 |
| 2015 | $2,101 | $100,000 | $100,000 | $0 |
| 2014 | $248 | $11,690 | $11,690 | $0 |
Agents Affiliated with this Home
-
Angeline Clark

Seller's Agent in 2025
Angeline Clark
Monarch Real Estate & Ranch
(281) 477-0345
7 in this area
276 Total Sales
-
Jeffrey Clark
J
Seller Co-Listing Agent in 2025
Jeffrey Clark
Monarch Real Estate & Ranch
(281) 727-6287
1 in this area
30 Total Sales
-
Babu Joseph
B
Buyer's Agent in 2025
Babu Joseph
Reeaaltu Group
(281) 224-5990
92 Total Sales
-
Raina Gibson
R
Seller's Agent in 2021
Raina Gibson
HomeSmart
(832) 321-5072
1 in this area
10 Total Sales
-
James Kwon

Buyer's Agent in 2021
James Kwon
Douglas Elliman Real Estate
(832) 228-6206
2 in this area
87 Total Sales
Map
Source: Houston Association of REALTORS®
MLS Number: 32686602
APN: 2279-11-001-0140-914
- 3102 Reston Landing Ln
- 3215 Wimberly Place Ln
- 3307 Aspen Ranch Ct
- 2803 Chester Knoll Ct
- 3311 Wimberly Place Ln
- 27003 Lindenwood Creek Ln
- 3314 Wimberly Place Ln
- 3203 Pimlico Pine Ln
- 27027 Soapstone Terrace Ln
- 27514 Stonebrook Manor Ln
- 2818 Dogwood Terrace Ln
- 2807 Dogwood Terrace Ln
- 26818 Lindenwood Creek Ln
- 26918 Soapstone Terrace Ln
- 27419 Overland Gap Ct
- 3302 Belmont River Ln
- 27615 Brentsprings Run Ln
- 27615 Sierra Willow Way
- 3102 Hillside Landing Trail
- 3302 Indigo Acres Ct
