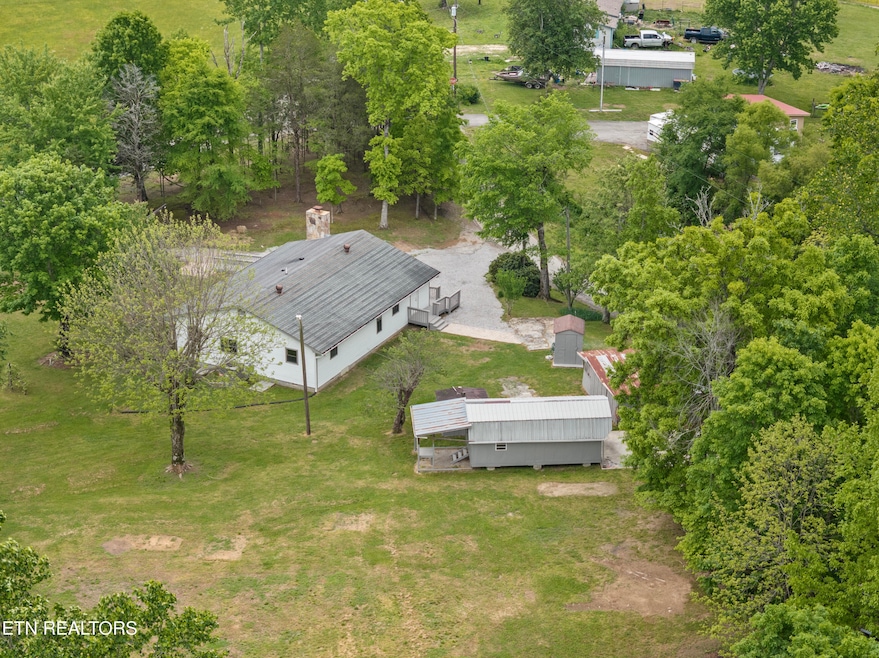
292 Buckner Rd Philadelphia, TN 37846
Estimated payment $1,688/month
Total Views
9,522
3
Beds
2
Baths
1,800
Sq Ft
$167
Price per Sq Ft
Highlights
- Countryside Views
- Wooded Lot
- Wood Flooring
- Deck
- Traditional Architecture
- Main Floor Bedroom
About This Home
Back on the market due to no fault of the seller. (Buyer Financing) This Home Site has 1.20 Acres with several outbuildings. (Chicken Coop, Storage) This updated, freshly painted 3 bedroom and 2 full bathrooms, has 1800 square feet of home under air with hardwood floors ready for a new family to enjoy. There is so much you can do and over 200 feet of road frontage. Step inside the kitchen with Wood Cabinetry and new appliances make this house a home to relax and enjoy. Come see this home today.
Home Details
Home Type
- Single Family
Est. Annual Taxes
- $366
Year Built
- Built in 2007
Lot Details
- 1.2 Acre Lot
- Corner Lot
- Level Lot
- Irregular Lot
- Wooded Lot
Parking
- Assigned Parking
Home Design
- Traditional Architecture
- Frame Construction
- Wood Siding
Interior Spaces
- 1,800 Sq Ft Home
- Ceiling Fan
- Wood Burning Fireplace
- Fireplace Features Masonry
- Family Room
- Open Floorplan
- Den
- Workshop
- Storage Room
- Washer and Dryer Hookup
- Countryside Views
- Fire and Smoke Detector
Kitchen
- Eat-In Kitchen
- Self-Cleaning Oven
- Range
Flooring
- Wood
- Laminate
Bedrooms and Bathrooms
- 3 Bedrooms
- Main Floor Bedroom
- 2 Full Bathrooms
Outdoor Features
- Deck
- Separate Outdoor Workshop
- Outdoor Storage
- Storage Shed
Schools
- Midway Elementary And Middle School
- Midway High School
Utilities
- Forced Air Zoned Heating and Cooling System
- Heating System Uses Propane
- Private Water Source
- Septic Tank
Community Details
- No Home Owners Association
Listing and Financial Details
- Property Available on 5/6/25
- Assessor Parcel Number 127 009.00
Map
Create a Home Valuation Report for This Property
The Home Valuation Report is an in-depth analysis detailing your home's value as well as a comparison with similar homes in the area
Home Values in the Area
Average Home Value in this Area
Property History
| Date | Event | Price | Change | Sq Ft Price |
|---|---|---|---|---|
| 07/13/2025 07/13/25 | For Sale | $300,000 | 0.0% | $167 / Sq Ft |
| 07/02/2025 07/02/25 | Pending | -- | -- | -- |
| 06/06/2025 06/06/25 | Price Changed | $300,000 | -30.2% | $167 / Sq Ft |
| 05/18/2025 05/18/25 | Price Changed | $430,000 | -4.4% | $239 / Sq Ft |
| 05/06/2025 05/06/25 | For Sale | $450,000 | -- | $250 / Sq Ft |
Source: East Tennessee REALTORS® MLS
Similar Homes in the area
Source: East Tennessee REALTORS® MLS
MLS Number: 1299826
APN: 073127 00900
Nearby Homes
- 0 Buckner Rd Unit 1302294
- 1361 Paint Rock Valley Rd
- 1311 Paint Rock Valley Rd
- 6720 Erie Rd
- 16168 Blue Springs Rd
- 10812 Blue Springs Rd
- 00 Johnson Valley Rd
- 1587 Sweetwater Rd
- 1440 Dry Fork Valley Rd
- 701 Paint Rock Valley Rd
- 521 Norton Rd
- 674 Paint Rock Valley Rd
- 152 Spring Ln
- 348 County Road 296
- 7070 Ross Rd
- 0 Paint Rock Valley Rd Unit 1291780
- 0 Paint Rock Valley Rd Unit 1281866
- 517 Paint Rock Valley (Prop Lot 2 Rd
- 517 Paint Rock Valley (Prop Lot 1) Rd
- 1148 Salem Valley Rd
- 103 Mahala Rd Unit A
- 1081 Carding MacHine Rd
- 162 Osborne St
- 624 Dogwood Valley Rd
- 319 Bailey Rd Unit 8
- 220 Brown Dr W
- 417 Chester St
- 1200 River Oaks Dr
- 176 Market St
- 142 Church St
- 529 Isbill Rd
- 135 Warren St
- 918 Rocky Mount Rd
- 184 Oonoga Way
- 123 Stiles Ln
- 26 Phillips St
- 630 Carlock Ave Unit C
- 2535 Highway 411
- 108 Amohi Way
- 112 Agoli Way






