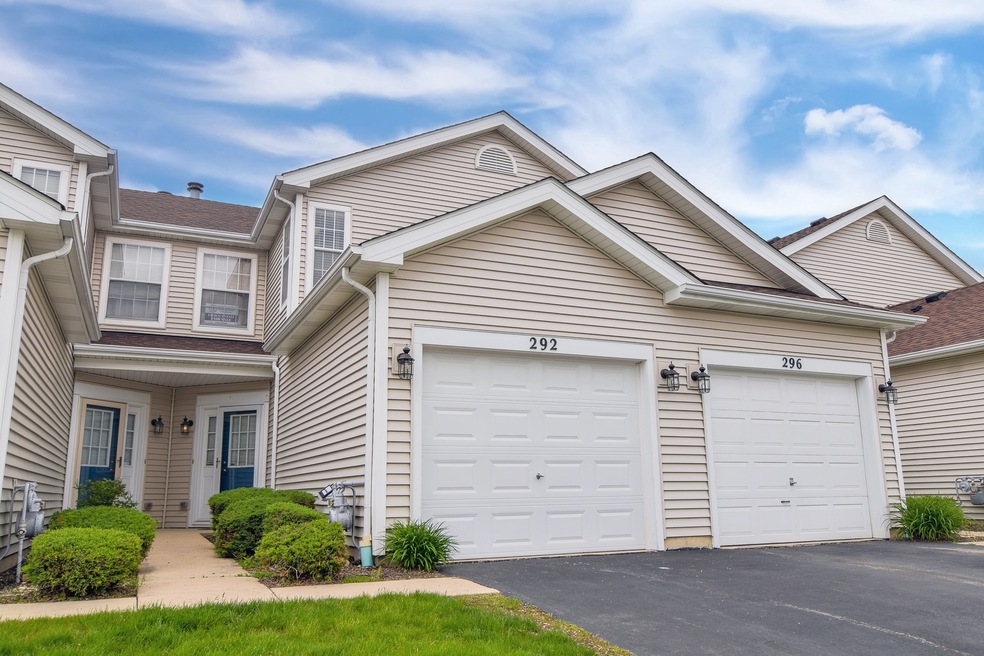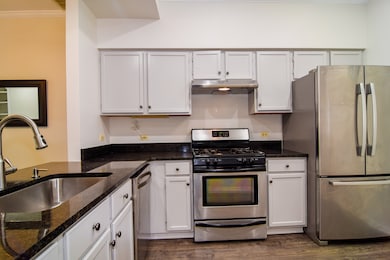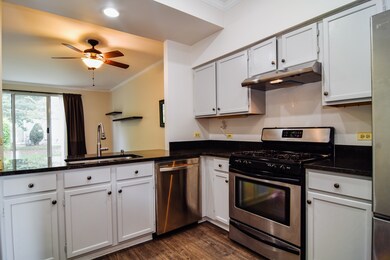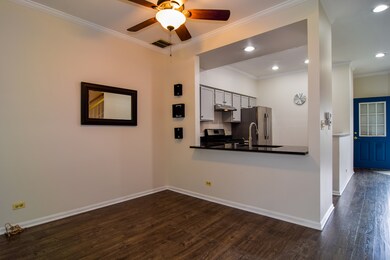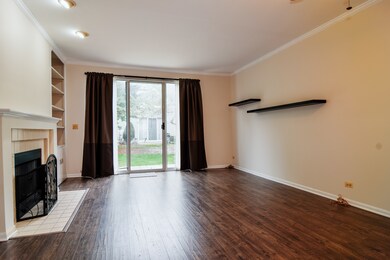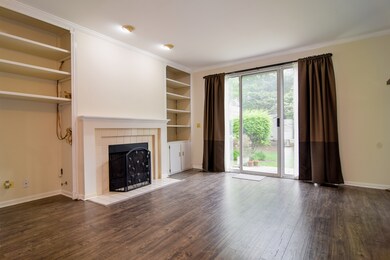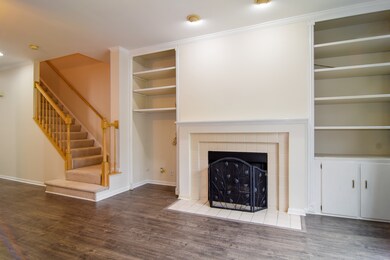
292 Glen Leven Ct Unit 20292 Schaumburg, IL 60194
West Schaumburg NeighborhoodHighlights
- Vaulted Ceiling
- Skylights
- Built-In Features
- Stainless Steel Appliances
- Attached Garage
- Breakfast Bar
About This Home
As of July 2023This beautiful spacious upgraded townhome on quiet cul-de-sac in desirable Meribel subdivision, is ready for new owners! Private entrance welcomes you into this bright & airy open concept floorplan; featuring wood laminate flooring & 9ft ceilings on first floor! Eat-in kitchen with breakfast bar boasts an abundance of cabinetry & granite countertops. Living/dining combo featuring floor to ceiling sliding glass door to lovey patio, perfect for summer enjoyment & entertaining! Living room offers a cozy fireplace, built in shelving, with great views of serene backyard. Neutral paint throughout. Convenient 2nd floor laundry & utility room. Two large bedrooms are separated for privacy. Master Suite offers full private bath with his & hers closets! One car attached garage with direct access to the unit. Enjoy Schaumburg amenities & easy access to everything: Routes 58, 59, 19 & Hwy 20! Close to park, shopping, restaurants, Metra train, & AMITA Medical center! Close visitor parking.
Last Agent to Sell the Property
Berkshire Hathaway HomeServices American Heritage License #475172303 Listed on: 05/22/2019

Property Details
Home Type
- Condominium
Est. Annual Taxes
- $5,585
Year Built | Renovated
- 1994 | 2019
HOA Fees
- $149 per month
Parking
- Attached Garage
- Parking Available
- Garage Door Opener
- Driveway
- Visitor Parking
- Parking Included in Price
- Garage Is Owned
Home Design
- Slab Foundation
- Vinyl Siding
Interior Spaces
- Primary Bathroom is a Full Bathroom
- Built-In Features
- Vaulted Ceiling
- Skylights
- Gas Log Fireplace
- Laminate Flooring
Kitchen
- Breakfast Bar
- Oven or Range
- Range Hood
- Dishwasher
- Stainless Steel Appliances
- Disposal
Laundry
- Laundry on upper level
- Dryer
- Washer
Utilities
- Central Air
- Heating System Uses Gas
Additional Features
- Patio
- East or West Exposure
Community Details
- Pets Allowed
Listing and Financial Details
- Homeowner Tax Exemptions
- $600 Seller Concession
Ownership History
Purchase Details
Home Financials for this Owner
Home Financials are based on the most recent Mortgage that was taken out on this home.Purchase Details
Home Financials for this Owner
Home Financials are based on the most recent Mortgage that was taken out on this home.Purchase Details
Home Financials for this Owner
Home Financials are based on the most recent Mortgage that was taken out on this home.Purchase Details
Home Financials for this Owner
Home Financials are based on the most recent Mortgage that was taken out on this home.Purchase Details
Home Financials for this Owner
Home Financials are based on the most recent Mortgage that was taken out on this home.Purchase Details
Home Financials for this Owner
Home Financials are based on the most recent Mortgage that was taken out on this home.Similar Homes in the area
Home Values in the Area
Average Home Value in this Area
Purchase History
| Date | Type | Sale Price | Title Company |
|---|---|---|---|
| Warranty Deed | $265,000 | Greater Illinois Title | |
| Warranty Deed | $196,000 | Chicago Title | |
| Interfamily Deed Transfer | -- | Fidelity National Title | |
| Warranty Deed | $215,000 | Atgf Inc | |
| Warranty Deed | $153,000 | -- | |
| Trustee Deed | $80,666 | -- |
Mortgage History
| Date | Status | Loan Amount | Loan Type |
|---|---|---|---|
| Open | $185,000 | New Conventional | |
| Previous Owner | $160,000 | New Conventional | |
| Previous Owner | $176,400 | New Conventional | |
| Previous Owner | $172,300 | New Conventional | |
| Previous Owner | $188,800 | Unknown | |
| Previous Owner | $23,500 | Unknown | |
| Previous Owner | $171,920 | Unknown | |
| Previous Owner | $118,000 | No Value Available | |
| Previous Owner | $114,700 | FHA | |
| Closed | $42,980 | No Value Available |
Property History
| Date | Event | Price | Change | Sq Ft Price |
|---|---|---|---|---|
| 07/27/2023 07/27/23 | Sold | $265,000 | +2.3% | $213 / Sq Ft |
| 06/24/2023 06/24/23 | Pending | -- | -- | -- |
| 06/15/2023 06/15/23 | For Sale | $259,000 | +32.1% | $208 / Sq Ft |
| 06/14/2019 06/14/19 | Sold | $196,000 | -4.4% | $158 / Sq Ft |
| 05/29/2019 05/29/19 | Pending | -- | -- | -- |
| 05/22/2019 05/22/19 | For Sale | $205,000 | -- | $165 / Sq Ft |
Tax History Compared to Growth
Tax History
| Year | Tax Paid | Tax Assessment Tax Assessment Total Assessment is a certain percentage of the fair market value that is determined by local assessors to be the total taxable value of land and additions on the property. | Land | Improvement |
|---|---|---|---|---|
| 2024 | $5,585 | $20,295 | $2,535 | $17,760 |
| 2023 | $5,585 | $20,295 | $2,535 | $17,760 |
| 2022 | $5,585 | $20,295 | $2,535 | $17,760 |
| 2021 | $5,256 | $15,976 | $3,090 | $12,886 |
| 2020 | $5,193 | $15,976 | $3,090 | $12,886 |
| 2019 | $4,218 | $17,914 | $3,090 | $14,824 |
| 2018 | $3,132 | $13,164 | $2,693 | $10,471 |
| 2017 | $3,126 | $13,164 | $2,693 | $10,471 |
| 2016 | $3,194 | $13,164 | $2,693 | $10,471 |
| 2015 | $3,538 | $13,429 | $652 | $12,777 |
| 2014 | $3,513 | $13,429 | $652 | $12,777 |
| 2013 | $3,392 | $13,429 | $652 | $12,777 |
Agents Affiliated with this Home
-
Thomas Vellookunnel

Seller's Agent in 2023
Thomas Vellookunnel
Charles Rutenberg Realty
(630) 730-9622
3 in this area
35 Total Sales
-
Linda Dressler

Buyer's Agent in 2023
Linda Dressler
RE/MAX Suburban
(847) 809-1257
10 in this area
136 Total Sales
-
Amie Cargola

Seller's Agent in 2019
Amie Cargola
Berkshire Hathaway HomeServices American Heritage
(312) 221-5912
1 in this area
35 Total Sales
Map
Source: Midwest Real Estate Data (MRED)
MLS Number: MRD10388363
APN: 06-24-201-037-1185
- 224 Camel Bend Ct Unit 35224
- 391 Maidstone Ct Unit 13391A
- 266 Sierra Pass Dr Unit 92662
- 226 Sierra Pass Dr Unit 62262
- 4 Southbury Ct
- 174 Sierra Pass Dr Unit 21741
- 262 Odlum Ct Unit 19192
- 124 Stirling Ln Unit Z1
- 21 Ashburn Ct Unit A-V1
- 9 Greystone Ct
- 49 Amber Ct Unit X2
- 6 Sandalwood Ct
- 10 Meadow Ct Unit 210RD
- 2349 County Farm Ln Unit 1551
- 78 Holmes Way Unit W1
- 1930 Quaker Hollow Ln Unit 13
- 2332 County Farm Ln Unit 1354
- 267 Juniper Cir
- 2849 Fremont Ct Unit 138P28
- 2301 Knollwood Cir Unit 1473
