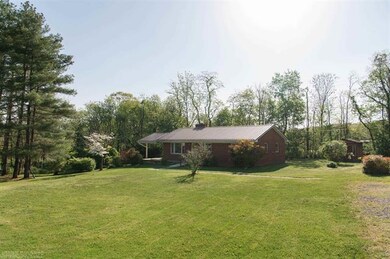
292 Ivanhoe Rd Max Meadows, VA 24360
Highlights
- Wood Burning Stove
- No HOA
- Walk-In Closet
- 1 Fireplace
- Covered patio or porch
- 1-Story Property
About This Home
As of April 2023There is something so comfy & cozy about a brick rancher - from the original hardwood floors & wood burning stove to the newer metal roof, this beauty is just waiting for your personal touches & cosmetic updates! Centrally located in the heart of Fort Chiswell area, this charming home sits perfectly on a rolling slope surrounded by a variety of trees including a dogwood, lilac, butterfly & holly bushes. Living rm boasts about natural light pouring in through the picture window. Kitchen offers ample cabinet & counterspace. Connecting dining rm makes for easy entertaining. 3 beds all with hardwood & two with WI closets. Covered concrete porch ready for BBQs. Perfect starter home or investment opportunity, this steal of a deal allows you the opportunity to turn it into exactly what you want!
Last Buyer's Agent
Non Member Transaction Agent
Non-Member Transaction Office
Home Details
Home Type
- Single Family
Est. Annual Taxes
- $489
Year Built
- Built in 1964
Lot Details
- 3,920 Sq Ft Lot
- Gentle Sloping Lot
Parking
- Off-Street Parking
Home Design
- Brick Exterior Construction
Interior Spaces
- 1,291 Sq Ft Home
- 1-Story Property
- Ceiling Fan
- 1 Fireplace
- Wood Burning Stove
- Basement Fills Entire Space Under The House
Bedrooms and Bathrooms
- 3 Main Level Bedrooms
- Walk-In Closet
- 1 Full Bathroom
Outdoor Features
- Covered patio or porch
Utilities
- No Cooling
- Baseboard Heating
- Electric Water Heater
Community Details
- No Home Owners Association
Ownership History
Purchase Details
Purchase Details
Home Financials for this Owner
Home Financials are based on the most recent Mortgage that was taken out on this home.Similar Homes in Max Meadows, VA
Home Values in the Area
Average Home Value in this Area
Purchase History
| Date | Type | Sale Price | Title Company |
|---|---|---|---|
| Gift Deed | -- | None Listed On Document | |
| Gift Deed | -- | None Listed On Document | |
| Warranty Deed | $135,000 | None Listed On Document |
Property History
| Date | Event | Price | Change | Sq Ft Price |
|---|---|---|---|---|
| 04/26/2023 04/26/23 | Sold | $135,000 | 0.0% | $105 / Sq Ft |
| 04/26/2023 04/26/23 | Sold | $135,000 | -15.6% | $105 / Sq Ft |
| 04/02/2023 04/02/23 | Pending | -- | -- | -- |
| 04/02/2023 04/02/23 | Pending | -- | -- | -- |
| 12/22/2022 12/22/22 | For Sale | $160,000 | 0.0% | $124 / Sq Ft |
| 10/03/2022 10/03/22 | Price Changed | $160,000 | -9.9% | $124 / Sq Ft |
| 09/08/2022 09/08/22 | Price Changed | $177,500 | -5.3% | $137 / Sq Ft |
| 05/20/2022 05/20/22 | Price Changed | $187,500 | -5.1% | $145 / Sq Ft |
| 05/05/2022 05/05/22 | For Sale | $197,500 | -- | $153 / Sq Ft |
Tax History Compared to Growth
Tax History
| Year | Tax Paid | Tax Assessment Tax Assessment Total Assessment is a certain percentage of the fair market value that is determined by local assessors to be the total taxable value of land and additions on the property. | Land | Improvement |
|---|---|---|---|---|
| 2024 | $571 | $112,000 | $21,500 | $90,500 |
| 2023 | $571 | $110,900 | $21,500 | $89,400 |
| 2022 | $571 | $112,000 | $21,500 | $90,500 |
| 2021 | $489 | $90,600 | $21,500 | $69,100 |
| 2020 | $489 | $90,600 | $21,500 | $69,100 |
| 2019 | $489 | $90,600 | $21,500 | $69,100 |
| 2018 | $489 | $90,600 | $21,500 | $69,100 |
| 2017 | $444 | $0 | $0 | $0 |
| 2016 | -- | $0 | $0 | $0 |
| 2015 | -- | $90,600 | $0 | $0 |
| 2014 | -- | $0 | $0 | $0 |
| 2012 | -- | $0 | $0 | $0 |
Agents Affiliated with this Home
-
Donna Travis

Seller's Agent in 2023
Donna Travis
RE/MAX
(540) 616-7516
6 in this area
357 Total Sales
-
N
Buyer's Agent in 2023
Non Member Transaction Agent
Non-Member Transaction Office
-
J
Buyer's Agent in 2023
John Travis
RE/MAX
Map
Source: Roanoke Valley Association of REALTORS®
MLS Number: 894968
APN: 044-000-0000-0030B
- 119 Ferby Way
- 1714 Fort Chiswell Rd
- 325 Factory Outlet Dr
- TBD E Lee Hwy
- 0 Breezy Estates Dr Unit LotWP001
- Lot 38 E Lee Hwy
- 199 Felts Ln
- TBD Breezy Estates Dr
- TBD Cox Ln
- Lot 3 Walton Furnace Rd
- 95F Walton Furnace Rd
- 160 Cardova Dr
- 906 Sanders Mines Rd
- TBD Carterville Heights Rd
- 465 Blue Sky Dr
- 146 Martin Rd
- 5280 Peppers Ferry Rd
- 2109 Walton Furnace Rd
- 6.02 AC Alleghany Rd
- 326 Carterville Heights Rd






