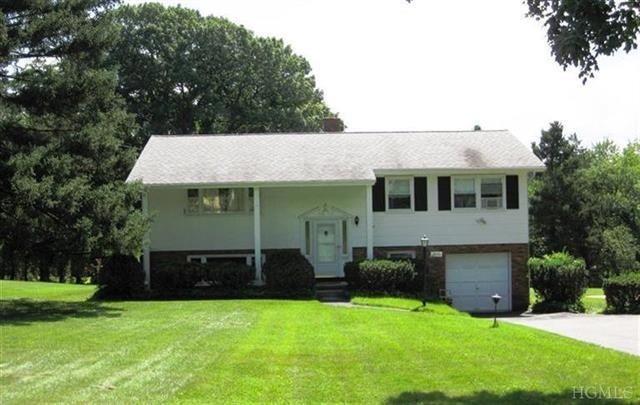
292 Lafayette Ave Unit A Cortlandt Manor, NY 10567
Pleasantside NeighborhoodEstimated Value: $491,394 - $762,000
Highlights
- Deck
- Property is near public transit
- Formal Dining Room
- Furnace Woods Elementary School Rated A-
- Raised Ranch Architecture
- Subterranean Parking
About This Home
As of November 2013A honey for the money as the saying goes. Well maintained 3+ bedroom, 2 full bath raised ranch on a beautiful,open level 1/2+ acre property. Set well back fromn road. Amenities include lower level walk out, double pane energy efficient insulated windows, New Weil McLain cast iron boiler w/4 zones for heating efficiency, beautiful hardwood floors and 200 amp electric svc. Low taxes.
Last Agent to Sell the Property
Coldwell Banker Realty Brokerage Phone: 914-245-3400 License #30OC0834872 Listed on: 07/13/2013
Home Details
Home Type
- Single Family
Est. Annual Taxes
- $9,354
Year Built
- Built in 1965
Lot Details
- 0.68 Acre Lot
- Cul-De-Sac
Parking
- 1 Car Attached Garage
Home Design
- Raised Ranch Architecture
- Brick Exterior Construction
Interior Spaces
- 1,982 Sq Ft Home
- 2-Story Property
- Formal Dining Room
- Dryer
Kitchen
- Eat-In Kitchen
- Oven
Bedrooms and Bathrooms
- 3 Bedrooms
- 2 Full Bathrooms
Schools
- Furnace Woods Elementary School
- Blue Mountain Middle School
- Hendrick Hudson High School
Utilities
- No Cooling
- Hot Water Heating System
- Heating System Uses Oil
- Septic Tank
Additional Features
- Deck
- Property is near public transit
Listing and Financial Details
- Assessor Parcel Number 2289-033-020-00001-000-0009
Ownership History
Purchase Details
Home Financials for this Owner
Home Financials are based on the most recent Mortgage that was taken out on this home.Similar Homes in the area
Home Values in the Area
Average Home Value in this Area
Purchase History
| Date | Buyer | Sale Price | Title Company |
|---|---|---|---|
| Sepulveda Javier | $314,900 | Judicial Title Ins |
Mortgage History
| Date | Status | Borrower | Loan Amount |
|---|---|---|---|
| Open | Sepulveda Javier | $309,195 |
Property History
| Date | Event | Price | Change | Sq Ft Price |
|---|---|---|---|---|
| 11/05/2013 11/05/13 | Sold | $314,900 | 0.0% | $159 / Sq Ft |
| 08/28/2013 08/28/13 | Pending | -- | -- | -- |
| 07/13/2013 07/13/13 | For Sale | $314,900 | -- | $159 / Sq Ft |
Tax History Compared to Growth
Tax History
| Year | Tax Paid | Tax Assessment Tax Assessment Total Assessment is a certain percentage of the fair market value that is determined by local assessors to be the total taxable value of land and additions on the property. | Land | Improvement |
|---|---|---|---|---|
| 2024 | $2,410 | $6,225 | $650 | $5,575 |
| 2023 | $9,623 | $6,225 | $650 | $5,575 |
| 2022 | $9,438 | $6,225 | $650 | $5,575 |
| 2021 | $9,204 | $6,225 | $650 | $5,575 |
| 2020 | $10,549 | $6,225 | $650 | $5,575 |
| 2019 | $9,931 | $6,225 | $650 | $5,575 |
| 2018 | $8,256 | $6,225 | $650 | $5,575 |
| 2017 | -- | $6,225 | $650 | $5,575 |
| 2016 | $9,688 | $6,225 | $650 | $5,575 |
| 2015 | -- | $6,225 | $650 | $5,575 |
| 2014 | -- | $6,225 | $650 | $5,575 |
| 2013 | -- | $6,225 | $650 | $5,575 |
Agents Affiliated with this Home
-
Michael O'Connor
M
Seller's Agent in 2013
Michael O'Connor
Coldwell Banker Realty
22 Total Sales
-
Gerry Weil

Buyer's Agent in 2013
Gerry Weil
Keller Williams Realty Partner
(914) 671-9029
32 Total Sales
Map
Source: OneKey® MLS
MLS Number: KEYH3322402
APN: 2289-033-020-00001-000-0009
- 254 Lafayette Ave
- 2023 Old Maple Ave
- 5702 Manor Dr
- 126 Underhill Ln
- 145 Underhill Ln Unit 145
- 138 Fields Ln Unit 52
- 149 Fields Ln Unit 37
- 5 Fairgreen Ct
- 1759 Maple Ave
- 46 Bayberry Dr
- 200 School House Rd Unit 4E
- 10 Ridge Rd
- 1731 Maple Ave
- 36 Hemlock Cir
- 20 Roma Orchard Rd
- 19 Roma Orchard Rd Unit 19
- 17 Hemlock Cir Unit 421
- 217 Lafayette Ave
- 25 Villa Dr
- 9 Dove Ct Unit Q
- 292A Lafayette Ave
- 292 Lafayette Ave
- 292 Lafayette Ave Unit A
- 294 Lafayette Ave
- 290 Lafayette Ave
- 296 Lafayette Ave
- 298 Lafayette Ave
- 286 Lafayette Ave
- 293 Lafayette Ave
- 289 Lafayette Ave
- 291 Lafayette Ave
- 302 Lafayette Ave
- 281 Lafayette Ave
- 2050 Maple Ave
- 2052 Maple Ave
- 304 Lafayette Ave
- 306 Lafayette Ave
- 277 Lafayette Ave
- 285 Lafayette Ave
- 2058 Maple Ave
