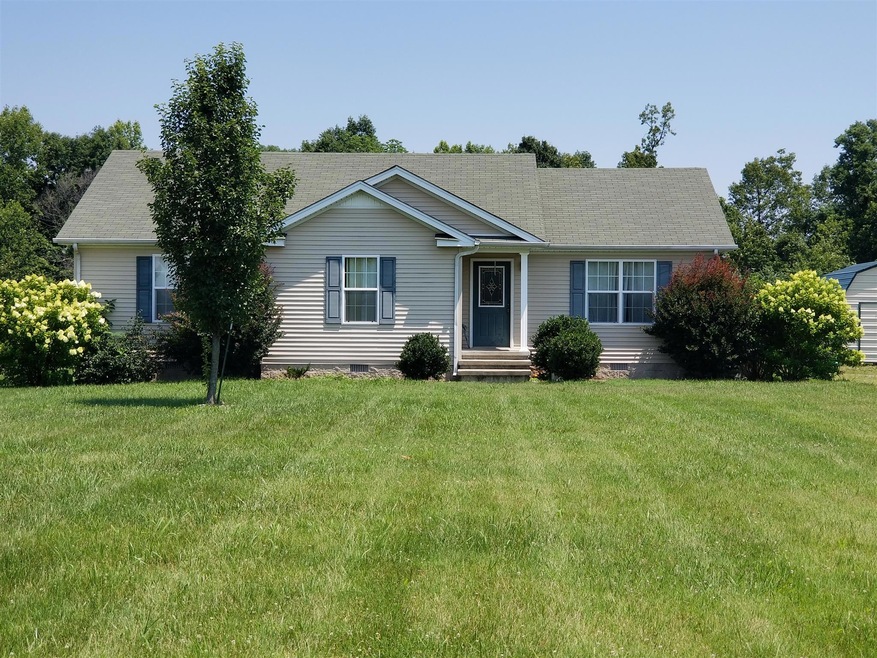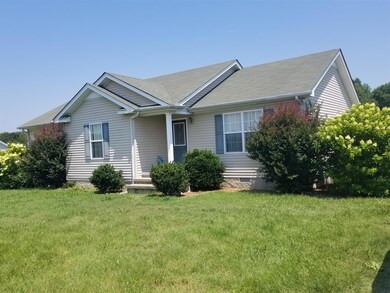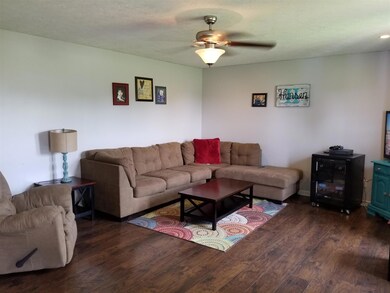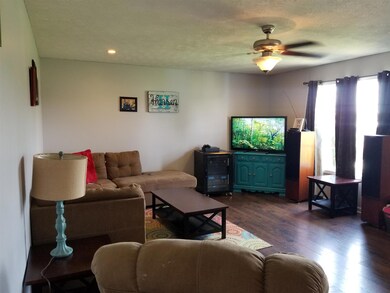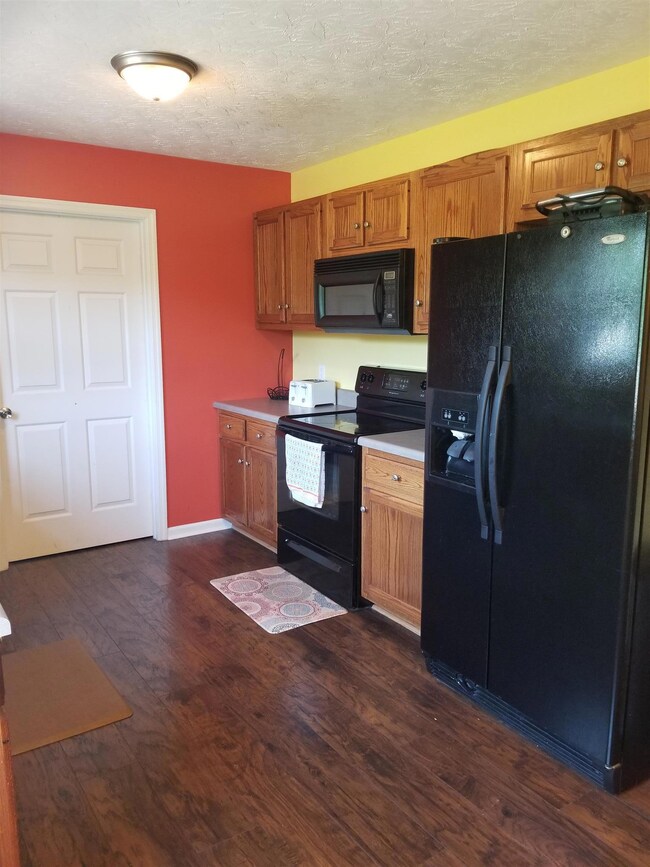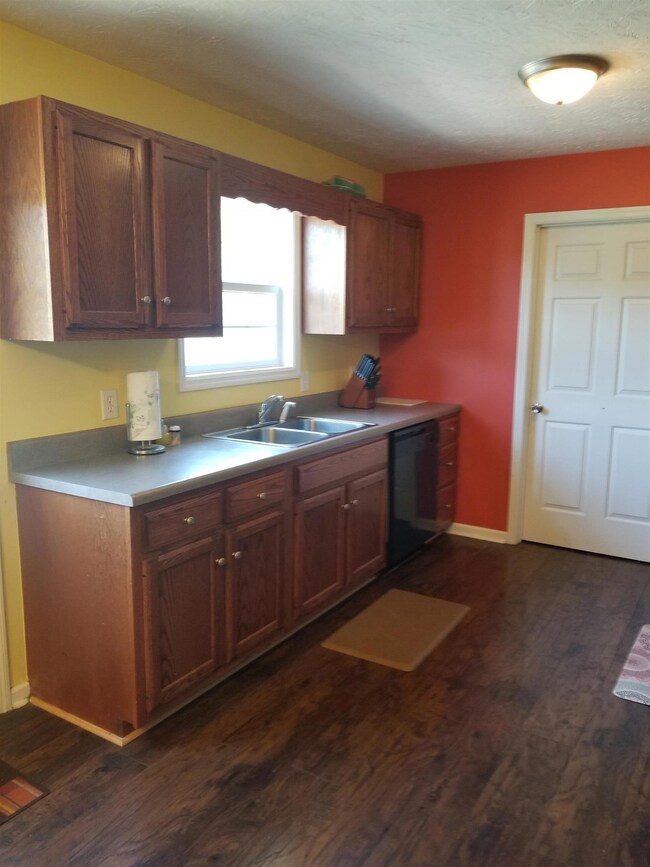
292 Trent Rd Lafayette, TN 37083
Macon County NeighborhoodEstimated Value: $257,000 - $278,000
Highlights
- Deck
- Cooling Available
- Carpet
- No HOA
- Central Heating
- Property has 1 Level
About This Home
As of October 2019Looking for a home with a large lot for your families activities? This home is for you. Adorable 3 Br. 2 bath home on large 1.49 acre lot. Plenty of space both inside and out with spacious living area, large bedrooms and storage. Fenced in area in back yard to help keep an eye on kids or dogs. Room to add a garage, swimming pool or have a garden. The possibilities are endless.
Last Agent to Sell the Property
Gene Carman Real Estate & Auctions Brokerage Phone: 6156336312 License #277323 Listed on: 06/30/2019
Home Details
Home Type
- Single Family
Est. Annual Taxes
- $612
Year Built
- Built in 2007
Lot Details
- 1.49 Acre Lot
- Chain Link Fence
Home Design
- Vinyl Siding
Interior Spaces
- 1,416 Sq Ft Home
- Property has 1 Level
- Crawl Space
Kitchen
- Microwave
- Dishwasher
Flooring
- Carpet
- Laminate
- Vinyl
Bedrooms and Bathrooms
- 3 Main Level Bedrooms
- 2 Full Bathrooms
Parking
- 4 Open Parking Spaces
- 4 Parking Spaces
- Gravel Driveway
Outdoor Features
- Deck
Schools
- Lafayette Elementary School
- Macon County Junior High School
- Macon County High School
Utilities
- Cooling Available
- Central Heating
- Septic Tank
Community Details
- No Home Owners Association
- Tuck Property Subdivision
Listing and Financial Details
- Assessor Parcel Number 039 07014 000
Ownership History
Purchase Details
Home Financials for this Owner
Home Financials are based on the most recent Mortgage that was taken out on this home.Purchase Details
Home Financials for this Owner
Home Financials are based on the most recent Mortgage that was taken out on this home.Purchase Details
Home Financials for this Owner
Home Financials are based on the most recent Mortgage that was taken out on this home.Purchase Details
Purchase Details
Similar Homes in Lafayette, TN
Home Values in the Area
Average Home Value in this Area
Purchase History
| Date | Buyer | Sale Price | Title Company |
|---|---|---|---|
| Hauri Scott R | $154,900 | Benchmark Title Company | |
| Hansen Paul T | $113,000 | -- | |
| Leann Ward Barbara | $91,900 | -- | |
| Jerry Shouldes | $31,500 | -- | |
| Brewer Johnnie | $61,700 | -- |
Mortgage History
| Date | Status | Borrower | Loan Amount |
|---|---|---|---|
| Open | Hauri Scott R | $156,464 | |
| Previous Owner | Hansen Paul T | $116,195 | |
| Previous Owner | Ward Barbara Leann | $98,000 |
Property History
| Date | Event | Price | Change | Sq Ft Price |
|---|---|---|---|---|
| 10/24/2019 10/24/19 | Sold | $154,900 | -3.1% | $109 / Sq Ft |
| 08/29/2019 08/29/19 | Pending | -- | -- | -- |
| 06/30/2019 06/30/19 | For Sale | $159,900 | +8543.2% | $113 / Sq Ft |
| 11/02/2018 11/02/18 | Pending | -- | -- | -- |
| 10/21/2018 10/21/18 | Price Changed | $1,850 | -15.9% | $1 / Sq Ft |
| 10/01/2018 10/01/18 | For Sale | $2,200 | -98.1% | $2 / Sq Ft |
| 09/23/2016 09/23/16 | Sold | $113,000 | -- | $80 / Sq Ft |
Tax History Compared to Growth
Tax History
| Year | Tax Paid | Tax Assessment Tax Assessment Total Assessment is a certain percentage of the fair market value that is determined by local assessors to be the total taxable value of land and additions on the property. | Land | Improvement |
|---|---|---|---|---|
| 2024 | $714 | $50,525 | $8,225 | $42,300 |
| 2023 | $714 | $50,525 | $0 | $0 |
| 2022 | $702 | $29,250 | $4,725 | $24,525 |
| 2021 | $702 | $29,250 | $4,725 | $24,525 |
| 2020 | $664 | $29,250 | $4,725 | $24,525 |
| 2019 | $664 | $29,250 | $4,725 | $24,525 |
| 2018 | $612 | $27,650 | $4,725 | $22,925 |
| 2017 | $640 | $25,400 | $4,000 | $21,400 |
| 2016 | $610 | $25,400 | $4,000 | $21,400 |
| 2015 | $610 | $25,400 | $4,000 | $21,400 |
| 2014 | $609 | $25,383 | $0 | $0 |
Agents Affiliated with this Home
-
Shane Sliger

Seller's Agent in 2019
Shane Sliger
Gene Carman Real Estate & Auctions
(615) 666-9500
78 in this area
82 Total Sales
-
Timothy Johns

Buyer's Agent in 2019
Timothy Johns
BHGRE, Ben Bray & Associates
(615) 655-2761
52 in this area
61 Total Sales
-
Joshua Kirby

Seller's Agent in 2016
Joshua Kirby
Blackwell Realty and Auction
(615) 489-3266
21 in this area
382 Total Sales
-
Jennifer Haden

Seller Co-Listing Agent in 2016
Jennifer Haden
Benchmark Realty, LLC
(615) 987-2054
2 in this area
91 Total Sales
-
Mike Kingery

Buyer's Agent in 2016
Mike Kingery
A-Squared Realty & Auction
(615) 888-7173
20 in this area
42 Total Sales
Map
Source: Realtracs
MLS Number: 2056433
APN: 039-070.14
- 262 Williams Rd
- 1675 Akersville Rd
- 110 Brady Cole Ln
- 106 Mai Ridge Ln
- 79 Taylor Ln
- 905 Purtle Rd
- 910 Purtle Rd
- 920 Purtle Rd
- 1122 Akersville Rd
- 175 Gammons Ln
- 175 Gammons Ln
- 105 Gammons Ln
- 146 Garden Dr
- 551 Maple Terrace
- 651 Price Cir
- 890 Akersville Rd
- 0 Ellington Dr
- 25 James Way
- 641 Coolidge Rd
- 1414 Hillwood Cir
