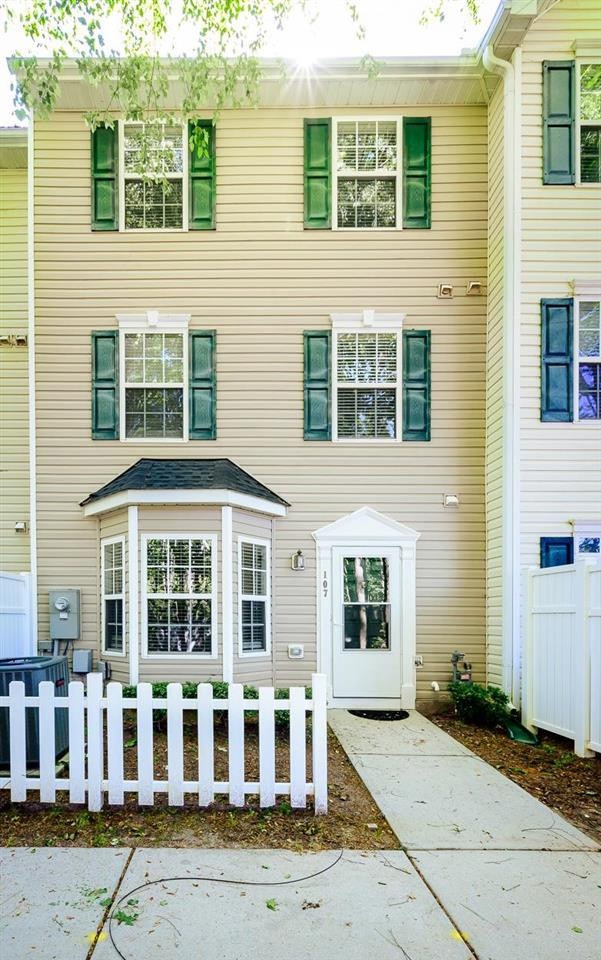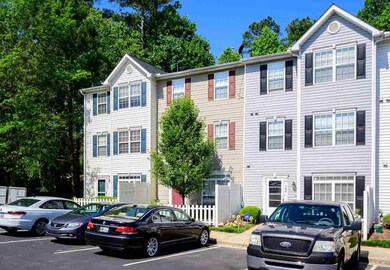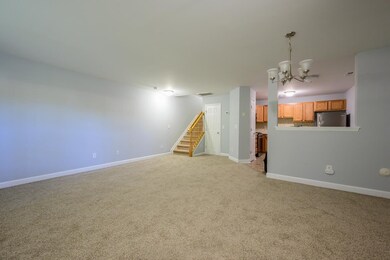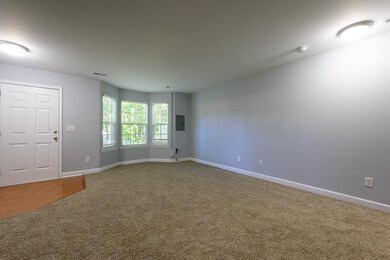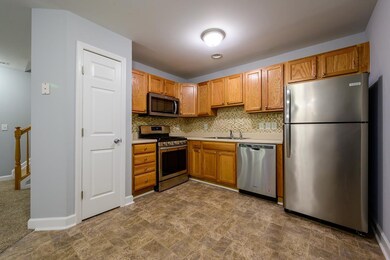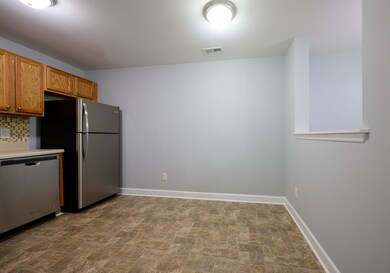
2920 Barrymore St Unit 107 Raleigh, NC 27603
Estimated Value: $274,000 - $320,000
Highlights
- Traditional Architecture
- Walk-In Closet
- Ceiling Fan
- Wood Flooring
- Forced Air Heating and Cooling System
About This Home
As of June 2021Bay window, wooded view, 3-story condo with excellent location near NCSU & Downtown Raleigh. Private 2nd floor master suite. Fresh neutral paint throughout. Plantation Blinds. Access to a community pool/fitness center.
Last Agent to Sell the Property
Erica Adcock
SECU*RE Inc. License #307999 Listed on: 06/09/2021
Property Details
Home Type
- Condominium
Est. Annual Taxes
- $1,766
Year Built
- Built in 2004
HOA Fees
Parking
- Parking Lot
Home Design
- Traditional Architecture
- Vinyl Siding
Interior Spaces
- 1,561 Sq Ft Home
- 3-Story Property
- Ceiling Fan
- Laundry on upper level
Kitchen
- Gas Range
- Dishwasher
Flooring
- Wood
- Carpet
- Vinyl
Bedrooms and Bathrooms
- 3 Bedrooms
- Walk-In Closet
Schools
- Dillard Elementary And Middle School
- Athens Dr High School
Utilities
- Forced Air Heating and Cooling System
- Heating System Uses Natural Gas
- Electric Water Heater
Community Details
- Association fees include ground maintenance
- Elite Management Association
- Camden Crossing Subdivision
Ownership History
Purchase Details
Home Financials for this Owner
Home Financials are based on the most recent Mortgage that was taken out on this home.Purchase Details
Purchase Details
Home Financials for this Owner
Home Financials are based on the most recent Mortgage that was taken out on this home.Purchase Details
Home Financials for this Owner
Home Financials are based on the most recent Mortgage that was taken out on this home.Purchase Details
Purchase Details
Home Financials for this Owner
Home Financials are based on the most recent Mortgage that was taken out on this home.Purchase Details
Home Financials for this Owner
Home Financials are based on the most recent Mortgage that was taken out on this home.Similar Homes in Raleigh, NC
Home Values in the Area
Average Home Value in this Area
Purchase History
| Date | Buyer | Sale Price | Title Company |
|---|---|---|---|
| Jones Rebecca S | $241,500 | None Available | |
| State Employees Credti Union | $153,000 | None Available | |
| Burson Spencer D | $145,000 | None Available | |
| Norwood John | $125,000 | None Available | |
| Fathelbab Wael M | -- | None Available | |
| Fathelbab Wael M | -- | None Available | |
| Fathelbab Wael M | $141,000 | None Available |
Mortgage History
| Date | Status | Borrower | Loan Amount |
|---|---|---|---|
| Previous Owner | Burson Spencer D | $144,000 | |
| Previous Owner | Norwood John | $112,500 | |
| Previous Owner | Fathelbab Wael M | $104,500 | |
| Previous Owner | Fathelbab Wael M | $112,600 | |
| Previous Owner | Brannan Timothy N | $20,620 |
Property History
| Date | Event | Price | Change | Sq Ft Price |
|---|---|---|---|---|
| 12/15/2023 12/15/23 | Off Market | $241,500 | -- | -- |
| 06/25/2021 06/25/21 | Sold | $241,500 | +7.3% | $155 / Sq Ft |
| 06/11/2021 06/11/21 | Pending | -- | -- | -- |
| 06/09/2021 06/09/21 | For Sale | $225,000 | -- | $144 / Sq Ft |
Tax History Compared to Growth
Tax History
| Year | Tax Paid | Tax Assessment Tax Assessment Total Assessment is a certain percentage of the fair market value that is determined by local assessors to be the total taxable value of land and additions on the property. | Land | Improvement |
|---|---|---|---|---|
| 2024 | $2,439 | $278,523 | $0 | $278,523 |
| 2023 | $2,012 | $182,792 | $0 | $182,792 |
| 2022 | $1,890 | $182,792 | $0 | $182,792 |
| 2021 | $1,799 | $182,792 | $0 | $182,792 |
| 2020 | $1,766 | $182,792 | $0 | $182,792 |
| 2019 | $1,571 | $133,828 | $0 | $133,828 |
| 2018 | $1,482 | $133,828 | $0 | $133,828 |
| 2017 | $1,412 | $133,828 | $0 | $133,828 |
| 2016 | $1,383 | $133,828 | $0 | $133,828 |
| 2015 | $1,569 | $149,629 | $0 | $149,629 |
| 2014 | $1,489 | $149,629 | $0 | $149,629 |
Agents Affiliated with this Home
-
E
Seller's Agent in 2021
Erica Adcock
SECU*RE Inc.
-
Whitney Harris
W
Seller Co-Listing Agent in 2021
Whitney Harris
SECU*RE Inc.
(919) 575-4581
14 Total Sales
-
Doss Madden
D
Buyer's Agent in 2021
Doss Madden
Coldwell Banker Advantage
(919) 847-2222
34 Total Sales
Map
Source: Doorify MLS
MLS Number: 2388680
APN: 0792.10-35-1994-008
- 2920 Barrymore St Unit 106
- 2910 Barrymore St Unit 100
- 3109 Tryon Rd
- 3113 Tryon Rd
- 3115 Tryon Rd
- 2901 Alder Ridge Ln
- 2709 Bethune Dr
- 3001 Sadie Hopkins St
- 2941 Golden Oak Ct
- 2424 Horizon Hike Ct
- 3008 Isabella Dr
- 2409 Horizon Hike Ct
- 2201 Mountain Mist Ct Unit 202
- 2612 Alder Ridge Ln
- 2102 Trailridge Ct
- 1851 Trailwood Heights Ln Unit 204
- 1851 Trailwood Heights Ln
- 2271 Trailwood Valley Cir
- 2623 Broad Oaks Place Unit 28
- 2243 Long Pine Ln Unit G2243
- 2920 Barrymore St Unit 111
- 2920 Barrymore St Unit 110
- 2920 Barrymore St Unit 109
- 2920 Barrymore St Unit 108
- 2920 Barrymore St Unit 107
- 2920 Barrymore St Unit 105
- 2920 Barrymore St Unit 104
- 2920 Barrymore St Unit 103
- 2920 Barrymore St Unit 102
- 2920 Barrymore St Unit 101
- 2920 Barrymore St Unit 100
- 2920 Barrymore St Unit 7
- 2920 Barrymore St
- 3010 Barrymore St Unit 111
- 3010 Barrymore St Unit 110
- 3010 Barrymore St Unit 109
- 3010 Barrymore St Unit 108
- 3010 Barrymore St Unit 107
- 3010 Barrymore St Unit 106
- 3010 Barrymore St Unit 105
