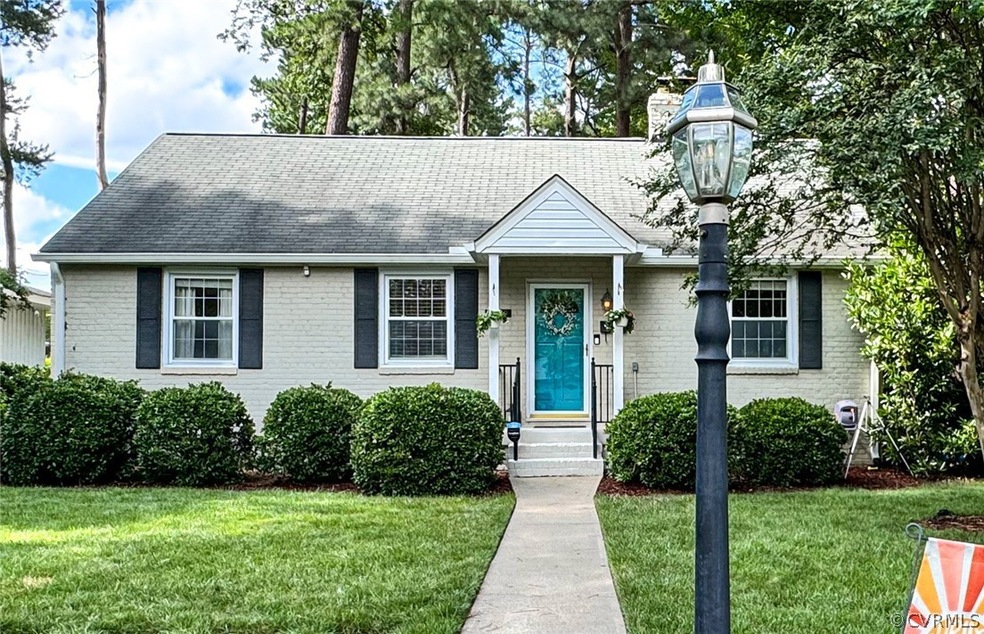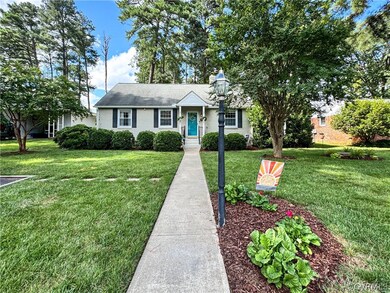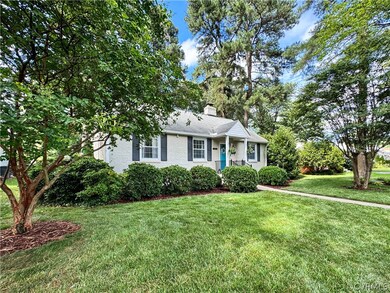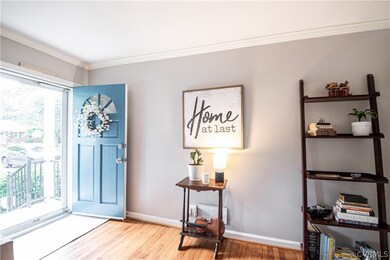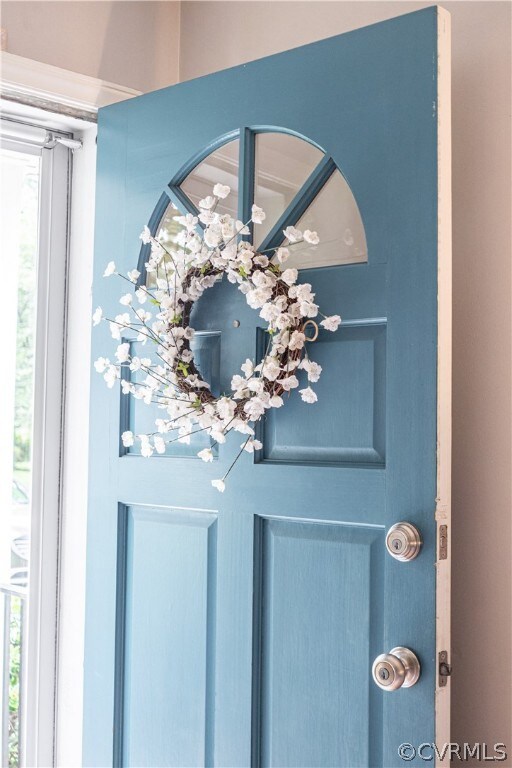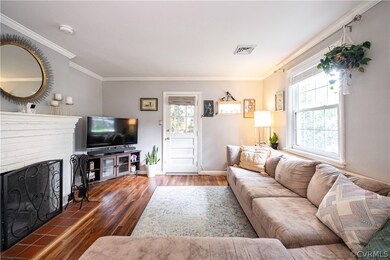
2920 Battery Ave Henrico, VA 23228
Lakeside NeighborhoodHighlights
- Wood Flooring
- Screened Porch
- Shed
- Separate Formal Living Room
- Home Security System
- Central Air
About This Home
As of August 2024The one you've been waiting for! This adorable, painted brick rancher with 3 bedrooms and one full bath is ready for its new loving owner. Nestled on a quiet street on a large lot, this home brings Lakeside's charm to life by feeling just tucked away, but close to everything! Curb appeal is already in place here! Come on in and fall in love with the family room with it's brick, wood-burning fireplace and door leading to the screened porch. Family room opens up to the dining room with its drum chandelier and chair rail moulding. The kitchen is in the rear of the house and overlooks the backyard. It has painted cabinets, a deep sink and a stainless stove and refrigerator. Smart owners installed peg board wall in the kitchen (and office) to maximize the space. The great butcher block top over the washer and dryer has been added to create additional counter space. Another door leading to the screened porch and backyard is in the kitchen, too. Hall bath has an updated vanity, fixtures, and stylish octagonal tile floor. Three bedrooms have the crown moulding and warm, wood floors found throughout the rest of this lovely home. Sweet, screened porch is SUCH a bonus and has natural privacy with the plantings surrounding it. If you're not totally in love yet, let the large backyard bring the magic! Deep, fenced backyard has a circular, paver-patio that's perfect for entertaining. Two large sheds are there to serve your outdoor needs for storage. HVAC was replaced in 2023. Crawlspace is encapsulated. Better hurry on this sweet, Lakeside gem!
Last Agent to Sell the Property
ERA Woody Hogg & Assoc License #0225199105 Listed on: 07/24/2024

Home Details
Home Type
- Single Family
Est. Annual Taxes
- $2,167
Year Built
- Built in 1955
Lot Details
- 0.27 Acre Lot
- Chain Link Fence
- Zoning described as R4
Parking
- Off-Street Parking
Home Design
- Brick Exterior Construction
- Frame Construction
- Composition Roof
Interior Spaces
- 1,189 Sq Ft Home
- 1-Story Property
- Ceiling Fan
- Wood Burning Fireplace
- Fireplace Features Masonry
- Separate Formal Living Room
- Screened Porch
- Crawl Space
- Home Security System
Kitchen
- Dishwasher
- Disposal
Flooring
- Wood
- Ceramic Tile
Bedrooms and Bathrooms
- 3 Bedrooms
- 1 Full Bathroom
Outdoor Features
- Exterior Lighting
- Shed
- Stoop
Schools
- Lakeside Elementary School
- Moody Middle School
- Hermitage High School
Utilities
- Central Air
- Heating Available
- Water Heater
- Cable TV Available
Community Details
- Parkdale Subdivision
Listing and Financial Details
- Tax Lot 14
- Assessor Parcel Number 776-744-6058
Ownership History
Purchase Details
Home Financials for this Owner
Home Financials are based on the most recent Mortgage that was taken out on this home.Purchase Details
Home Financials for this Owner
Home Financials are based on the most recent Mortgage that was taken out on this home.Purchase Details
Home Financials for this Owner
Home Financials are based on the most recent Mortgage that was taken out on this home.Similar Homes in Henrico, VA
Home Values in the Area
Average Home Value in this Area
Purchase History
| Date | Type | Sale Price | Title Company |
|---|---|---|---|
| Deed | $380,000 | Chicago Title | |
| Warranty Deed | $189,500 | Frontier Title Ii Lc | |
| Warranty Deed | $163,000 | -- |
Mortgage History
| Date | Status | Loan Amount | Loan Type |
|---|---|---|---|
| Previous Owner | $175,400 | New Conventional | |
| Previous Owner | $180,025 | New Conventional | |
| Previous Owner | $158,867 | FHA |
Property History
| Date | Event | Price | Change | Sq Ft Price |
|---|---|---|---|---|
| 08/26/2024 08/26/24 | Sold | $380,000 | +5.8% | $320 / Sq Ft |
| 07/29/2024 07/29/24 | Pending | -- | -- | -- |
| 07/24/2024 07/24/24 | For Sale | $359,000 | +89.4% | $302 / Sq Ft |
| 11/09/2017 11/09/17 | Sold | $189,500 | -2.6% | $159 / Sq Ft |
| 10/10/2017 10/10/17 | Pending | -- | -- | -- |
| 10/04/2017 10/04/17 | For Sale | $194,500 | -- | $164 / Sq Ft |
Tax History Compared to Growth
Tax History
| Year | Tax Paid | Tax Assessment Tax Assessment Total Assessment is a certain percentage of the fair market value that is determined by local assessors to be the total taxable value of land and additions on the property. | Land | Improvement |
|---|---|---|---|---|
| 2024 | $2,912 | $254,900 | $80,000 | $174,900 |
| 2023 | $2,167 | $254,900 | $80,000 | $174,900 |
| 2022 | $1,945 | $228,800 | $70,000 | $158,800 |
| 2021 | $1,872 | $207,200 | $56,000 | $151,200 |
| 2020 | $1,803 | $207,200 | $56,000 | $151,200 |
| 2019 | $1,733 | $199,200 | $48,000 | $151,200 |
| 2018 | $1,542 | $177,200 | $42,000 | $135,200 |
| 2017 | $1,404 | $161,400 | $40,000 | $121,400 |
| 2016 | $1,346 | $154,700 | $40,000 | $114,700 |
| 2015 | $1,278 | $154,700 | $40,000 | $114,700 |
| 2014 | $1,278 | $146,900 | $40,000 | $106,900 |
Agents Affiliated with this Home
-
Lizzy Hogg
L
Seller's Agent in 2024
Lizzy Hogg
ERA Woody Hogg & Assoc
(804) 519-9508
1 in this area
54 Total Sales
-
Katherine Hawks

Buyer's Agent in 2024
Katherine Hawks
The Steele Group
(804) 350-2471
1 in this area
84 Total Sales
-
Lisa Overton

Seller's Agent in 2017
Lisa Overton
Oakstone Properties
(804) 218-4131
88 Total Sales
-
Pat Moore

Buyer's Agent in 2017
Pat Moore
Pat Moore Real Estate Services
(804) 240-2032
27 Total Sales
Map
Source: Central Virginia Regional MLS
MLS Number: 2419307
APN: 776-744-6058
- 5508 Impala Dr
- 2909 Ginter St
- 2825 Oakland Ave
- 3005 Briar Ln
- 6 Waterfall Rd
- 21 Rock Garden Ln
- 2704 Greenway Ave
- 27 Red Fox Ln
- 21 Meadowlark Ln
- 4 Little Brook Ln
- 2419 Dumbarton Rd
- 2618 Parkside Ave
- 2407 Dumbarton Rd
- 2405 Dumbarton Rd
- 2912 Pinehurst Rd
- 2610 Parkside Ave
- 2302 Ginter St
- 2518 Parkside Ave
- 6112 Staples Mill Rd
- 2305 New Berne Rd
