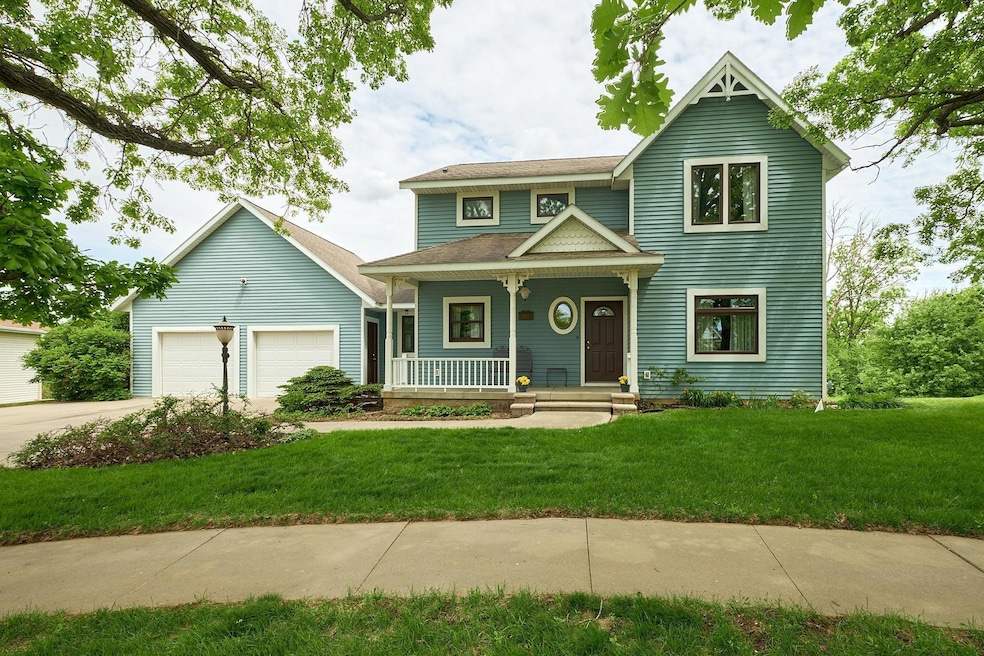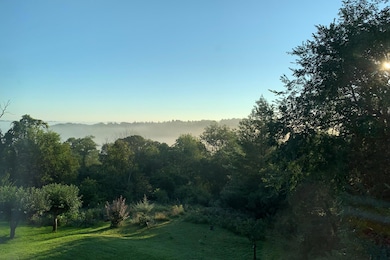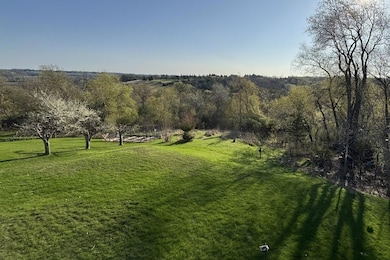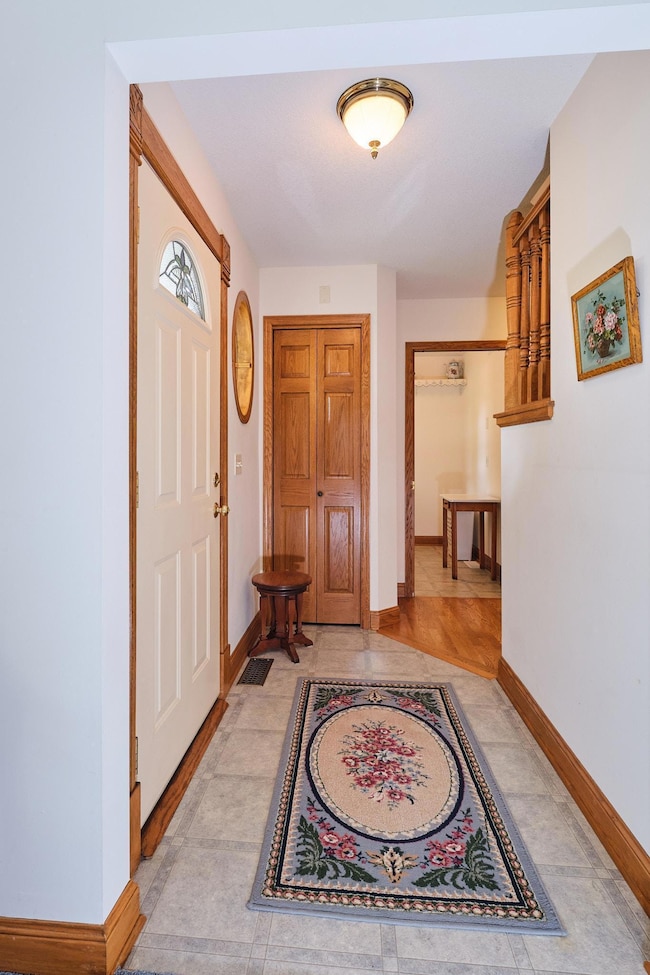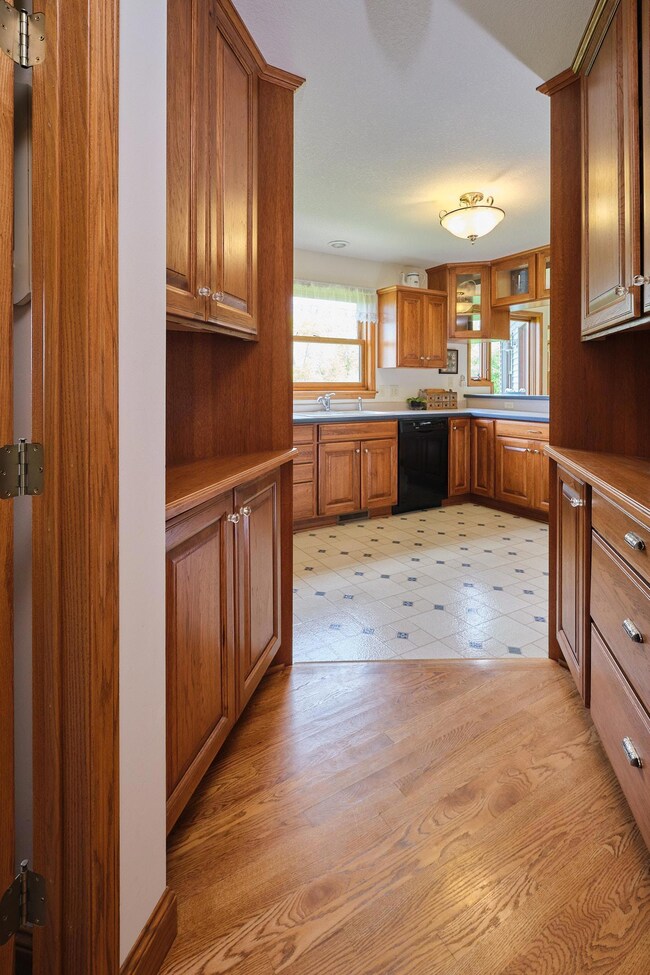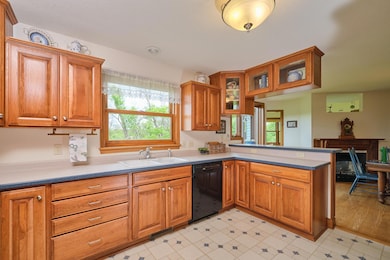
2920 Cassidy Dr NE Rochester, MN 55906
Estimated payment $3,878/month
Highlights
- Popular Property
- 1 Fireplace
- Game Room
- Jefferson Elementary School Rated A-
- No HOA
- Walk-In Pantry
About This Home
Nestled quietly on 1+ acre of pristine in-town land, this custom-designed and built 4-bedroom, 3-bath home with walk out lower level is a rare gem blending timeless elegance with natural beauty. Step inside to discover rich hardwood floors and a handcrafted staircase showcasing the attention to detail that defines this unique residence. The main floor features a bedroom or office across from a 3/4 bath. The kitchen is large with hickory cabinets and a walk through butler's pantry. The second floor features a 3 bedrooms including the Primary bedroom with ensuite 3/4 bathroom. Also a full bath with jetted tub on the second level. Lower level is plumbed for an easy addition of a 4th bathroom. Thoughtfully designed for both everyday living and inspired entertaining, the home features two sunrooms perfect for morning coffee or golden hour lounging, a dedicated library for your favorite reads, and a prestressed garage offering added durability and storage potential. Nature lovers, rejoice: step outside to explore your own private meadow blooming with wildflowers, scenic valley views, wooded trails, and even the occasional fossil find. Local wildlife frequently stops by, creating a peaceful retreat just minutes from town amenities. Whether you're hosting, relaxing, or just soaking in the serene surroundings, this home offers a lifestyle that's as refined as it is rare.
Home Details
Home Type
- Single Family
Est. Annual Taxes
- $6,242
Year Built
- Built in 2001
Lot Details
- 1.24 Acre Lot
- Irregular Lot
- Additional Parcels
Parking
- 2 Car Attached Garage
- Garage Door Opener
Home Design
- Architectural Shingle Roof
Interior Spaces
- 2-Story Property
- 1 Fireplace
- Family Room
- Living Room
- Library
- Game Room
- Storage Room
- Walk-Out Basement
Kitchen
- Walk-In Pantry
- Range
- Dishwasher
- Disposal
- The kitchen features windows
Bedrooms and Bathrooms
- 4 Bedrooms
Laundry
- Dryer
- Washer
Schools
- Jefferson Elementary School
- Kellogg Middle School
- Century High School
Additional Features
- Front Porch
- Forced Air Heating and Cooling System
Community Details
- No Home Owners Association
- Emerald Hills Sub Subdivision
Listing and Financial Details
- Assessor Parcel Number 731944059092
Map
Home Values in the Area
Average Home Value in this Area
Tax History
| Year | Tax Paid | Tax Assessment Tax Assessment Total Assessment is a certain percentage of the fair market value that is determined by local assessors to be the total taxable value of land and additions on the property. | Land | Improvement |
|---|---|---|---|---|
| 2023 | $6,242 | $495,700 | $70,000 | $425,700 |
| 2022 | $5,916 | $491,600 | $70,000 | $421,600 |
| 2021 | $5,572 | $430,000 | $70,000 | $360,000 |
| 2020 | $5,456 | $405,200 | $70,000 | $335,200 |
| 2019 | $5,122 | $382,300 | $70,000 | $312,300 |
| 2018 | $2,437 | $362,300 | $59,900 | $302,400 |
| 2017 | $4,874 | $351,000 | $59,900 | $291,100 |
| 2016 | $4,828 | $333,100 | $58,700 | $274,400 |
| 2015 | $2,294 | $322,600 | $58,500 | $264,100 |
| 2014 | $2,195 | $326,000 | $58,600 | $267,400 |
| 2012 | -- | $323,000 | $58,541 | $264,459 |
Property History
| Date | Event | Price | Change | Sq Ft Price |
|---|---|---|---|---|
| 05/27/2025 05/27/25 | For Sale | $600,000 | -- | $179 / Sq Ft |
Similar Homes in Rochester, MN
Source: NorthstarMLS
MLS Number: 6727988
APN: 73.19.44.059092
- 2669 Kathleen Ln NE
- 2714 Colleen St NE
- 2447 Colleen Ln NE
- 3170 Ivory Rd NE
- 3331 Limerick Ln NE
- 3262 Jade Ct NE
- 2407 Coral Ridge Place NE
- 2283 Centurion Ct NE
- 2804 Viola Heights Dr NE
- xxxx Copper Point Ln NE
- 3614 Garnet Ridge Dr NE
- 2021 Century Hills Dr NE
- 3220 Coral Place NE
- 3208 Coral Place NE
- 2886 Viola Heights Dr NE
- 2077 Kerry Dr NE
- 2302 Coral Ct NE
- 2150 Glenview Ln NE
- 2308 Coral Ct NE
- 1547 Shannon Oaks Blvd NE
