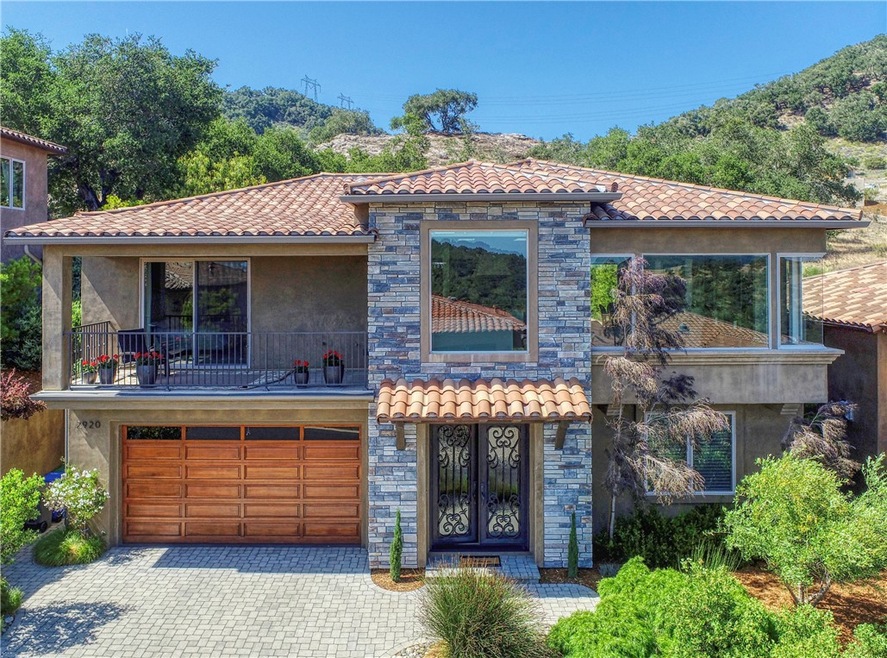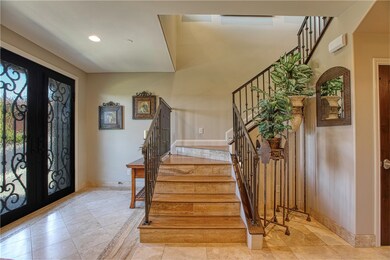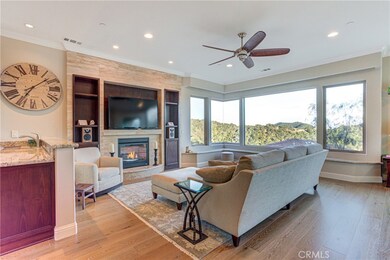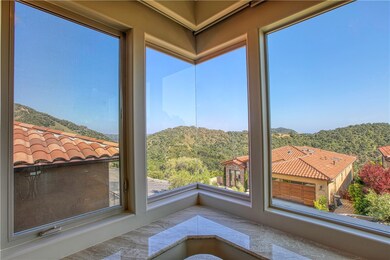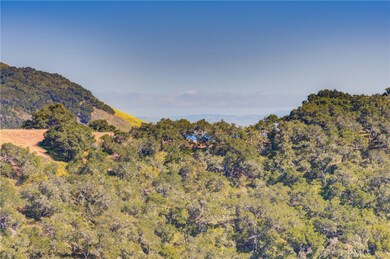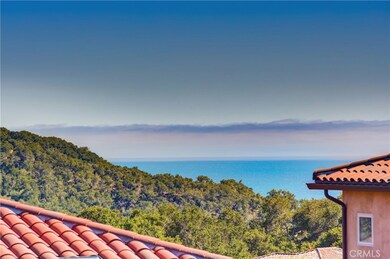
2920 Club Moss Ln Avila Beach, CA 93424
Avila Beach NeighborhoodEstimated Value: $2,293,000 - $2,456,000
Highlights
- Ocean View
- Gated Community
- Wood Flooring
- C.L. Smith Elementary School Rated A
- Open Floorplan
- Main Floor Primary Bedroom
About This Home
As of June 2021Designed and built to perfection, this home is an ideal location with quality construction, high-end finishes and amenities, and a beautifully landscaped yard. Your possible turn key, open floor plan provides expansive views of the hillsides, canyons, and ocean through large, custom, Milgard windows throughout the house. The exterior is finished with hand troweled stucco, stone veneer, a solid wood garage door, and custom iron French front doors. A large 4 car tandem garage provides space for vehicle enthusiasts or space for a home workout center. The chef's kitchen opens to the living room and dining room and is equipped with a Wolf 6 burner range, double oven, and vent hood. There is substantial countertop space and also a microwave drawer. The kitchen is designed with alder wood cabinets that are stained to match the doors and granite. It was built with a large ventilating skylight and Sub-Zero refrigerator. A wet bar provides an added touch of elegance and serves as a great location for coffee or cocktails. The large master suite on the primary living floor gazes out into the distance offering privacy and spectacular views. It is spacious with two large walk-in closets to accommodate all your clothing and belongings. The master bathroom is finished with a soaking tub, walk-in shower, dual sinks, a makeup vanity. All natural stone, skylights, and reed glass windows provide an abundance of natural light. Enjoy the best weather the Central Coast has to offer with a low maintenance, fully landscaped and hardscaped backyard that has a fire pit and water feature, built-in high-end BBQ, refrigerator, storage drawers, and a location for a future hot tub. Backing into protected oak forest, the backyard provides a private oasis perfect for relaxing or entertaining. A large front view deck is accessible from the master suite or the living room. Throughout this home, no details were missed, no expense was spared, and no wear was caused. Wide plank European oak wood floors in the living areas, travertine risers on the staircase, and custom iron railing on the stairs and deck. Two guest bedrooms with large closets serve as great bedrooms, home office, or workout areas. High-end finishes, such as such as natural stone and alder cabinets are found throughout the laundry and guest bathroom. This home is located within a gated coastal community, minutes to the ocean, Avila Beach golf resort, and the Avila Bay Club and is connected to miles of private hiking trails.
Last Agent to Sell the Property
San Luis Bay Realty License #01936978 Listed on: 05/20/2021
Home Details
Home Type
- Single Family
Est. Annual Taxes
- $20,611
Year Built
- Built in 2015
Lot Details
- 5,227 Sq Ft Lot
- Property fronts a private road
- Drip System Landscaping
- Sprinkler System
- Private Yard
- Front Yard
- Property is zoned RS
HOA Fees
Parking
- 4 Car Attached Garage
- 2 Open Parking Spaces
- Parking Available
Property Views
- Ocean
- Woods
- Canyon
- Mountain
- Hills
Home Design
- Turnkey
- Planned Development
- Slab Foundation
- Fire Rated Drywall
- Clay Roof
- Stucco
Interior Spaces
- 2,596 Sq Ft Home
- Open Floorplan
- Wired For Sound
- Bar
- Crown Molding
- Ceiling Fan
- Skylights
- Low Emissivity Windows
- Window Screens
- Entryway
- Family Room Off Kitchen
- Living Room with Fireplace
- Living Room with Attached Deck
- Laundry Room
Kitchen
- Open to Family Room
- Walk-In Pantry
- Six Burner Stove
- Gas Cooktop
- Range Hood
- Dishwasher
- Kitchen Island
- Granite Countertops
- Disposal
Flooring
- Wood
- Carpet
- Stone
Bedrooms and Bathrooms
- 3 Bedrooms | 1 Primary Bedroom on Main
- Walk-In Closet
- Granite Bathroom Countertops
- Stone Bathroom Countertops
- Dual Vanity Sinks in Primary Bathroom
- Low Flow Toliet
- Soaking Tub
- Walk-in Shower
- Low Flow Shower
- Exhaust Fan In Bathroom
Home Security
- Carbon Monoxide Detectors
- Fire and Smoke Detector
Utilities
- Forced Air Heating and Cooling System
- Heating System Uses Natural Gas
- Natural Gas Connected
- Private Water Source
- Private Sewer
- Cable TV Available
Additional Features
- More Than Two Accessible Exits
- Patio
Listing and Financial Details
- Tax Lot 213
- Tax Tract Number 2149
- Assessor Parcel Number 076165013
Community Details
Overview
- Kingfisher Canyon Association, Phone Number (805) 544-9093
- The Management Trust HOA
Recreation
- Hiking Trails
Security
- Gated Community
Ownership History
Purchase Details
Home Financials for this Owner
Home Financials are based on the most recent Mortgage that was taken out on this home.Purchase Details
Home Financials for this Owner
Home Financials are based on the most recent Mortgage that was taken out on this home.Purchase Details
Home Financials for this Owner
Home Financials are based on the most recent Mortgage that was taken out on this home.Purchase Details
Home Financials for this Owner
Home Financials are based on the most recent Mortgage that was taken out on this home.Purchase Details
Similar Home in Avila Beach, CA
Home Values in the Area
Average Home Value in this Area
Purchase History
| Date | Buyer | Sale Price | Title Company |
|---|---|---|---|
| Blue Gail | $1,796,500 | Fidelity National Title Co | |
| Biringer Karl J | $1,400,000 | Fidelity National Title Co | |
| Kitch Vassili M | $1,297,000 | Fidelity National Title Co | |
| Kingfisher Canyon Development Company | $908,000 | None Available | |
| Avila Land Investments Llc | -- | Fidelity National Title Co |
Mortgage History
| Date | Status | Borrower | Loan Amount |
|---|---|---|---|
| Previous Owner | Kingfisher Canyon Development Company | $600,000 | |
| Previous Owner | Kingfisher Canyon Development Company | $783,000 |
Property History
| Date | Event | Price | Change | Sq Ft Price |
|---|---|---|---|---|
| 06/29/2021 06/29/21 | Sold | $1,796,500 | -0.1% | $692 / Sq Ft |
| 05/31/2021 05/31/21 | Pending | -- | -- | -- |
| 05/20/2021 05/20/21 | For Sale | $1,799,000 | +28.5% | $693 / Sq Ft |
| 11/02/2018 11/02/18 | Sold | $1,400,000 | -3.4% | $539 / Sq Ft |
| 09/14/2018 09/14/18 | Pending | -- | -- | -- |
| 08/09/2018 08/09/18 | Price Changed | $1,450,000 | -3.0% | $559 / Sq Ft |
| 02/28/2018 02/28/18 | For Sale | $1,495,000 | +15.3% | $576 / Sq Ft |
| 04/28/2017 04/28/17 | Sold | $1,297,000 | 0.0% | $527 / Sq Ft |
| 04/27/2017 04/27/17 | Sold | $1,297,000 | -3.6% | $500 / Sq Ft |
| 03/26/2017 03/26/17 | Pending | -- | -- | -- |
| 03/25/2017 03/25/17 | For Sale | $1,345,000 | +3.7% | $518 / Sq Ft |
| 12/15/2016 12/15/16 | Off Market | $1,297,000 | -- | -- |
| 07/29/2016 07/29/16 | Price Changed | $1,345,000 | 0.0% | $546 / Sq Ft |
| 07/29/2016 07/29/16 | For Sale | $1,345,000 | +3.7% | $546 / Sq Ft |
| 07/13/2016 07/13/16 | Off Market | $1,297,000 | -- | -- |
| 06/22/2016 06/22/16 | For Sale | $1,449,500 | +11.8% | $589 / Sq Ft |
| 06/20/2016 06/20/16 | Off Market | $1,297,000 | -- | -- |
| 05/21/2016 05/21/16 | Price Changed | $1,449,500 | -6.2% | $589 / Sq Ft |
| 02/11/2016 02/11/16 | For Sale | $1,545,000 | -- | $628 / Sq Ft |
Tax History Compared to Growth
Tax History
| Year | Tax Paid | Tax Assessment Tax Assessment Total Assessment is a certain percentage of the fair market value that is determined by local assessors to be the total taxable value of land and additions on the property. | Land | Improvement |
|---|---|---|---|---|
| 2024 | $20,611 | $1,906,459 | $1,061,208 | $845,251 |
| 2023 | $20,611 | $1,869,078 | $1,040,400 | $828,678 |
| 2022 | $19,318 | $1,832,430 | $1,020,000 | $812,430 |
| 2021 | $15,326 | $1,442,793 | $798,689 | $644,104 |
| 2020 | $15,169 | $1,428,000 | $790,500 | $637,500 |
| 2019 | $15,012 | $1,400,000 | $775,000 | $625,000 |
| 2018 | $14,110 | $1,322,940 | $714,000 | $608,940 |
| 2017 | $12,031 | $1,122,000 | $535,500 | $586,500 |
| 2016 | $11,795 | $1,100,000 | $525,000 | $575,000 |
| 2015 | $3,098 | $289,000 | $289,000 | $0 |
| 2014 | $758 | $75,481 | $75,481 | $0 |
Agents Affiliated with this Home
-
Taylor North

Seller's Agent in 2021
Taylor North
San Luis Bay Realty
(805) 709-1126
55 in this area
131 Total Sales
-
Joyce Deline

Buyer's Agent in 2018
Joyce Deline
Cornerstone Modern Broker
(805) 773-4130
1 in this area
32 Total Sales
-
J
Seller Co-Listing Agent in 2017
Julie Cucchiara
San Luis Bay Realty
Map
Source: California Regional Multiple Listing Service (CRMLS)
MLS Number: SC21106427
APN: 076-165-013
- 5498 Shooting Star Ln
- 2865 Rock Wren Ln
- 5595 Tanbark Ct
- 2815 Rock Wren Ln
- 2344 Snowberry Ct
- 2318 Cranesbill Place
- 6279 Twinberry Cir Unit 7
- 6490 Twinberry Cir
- 6456 Twinberry Cir
- 6405 Fiddleneck Ln
- 6441 Fiddleneck Ln Unit 23
- 2650 Skyview Trail
- 111 Sunrise Terrace
- 6370 Verdugo Ranch Way
- 2665 Vista de Avila Ln
- 1220 Bassi Dr
- 1190 Bassi Dr
- 1175 Bassi Dr
- 502 1st St
- 74 San Francisco St
- 2920 Club Moss Ln
- 2910 Club Moss
- 2930 Club Moss Ln
- 2905 Club Moss Ln
- 2915 Club Moss Ln
- 2925 Club Moss Ln
- 5489 Club Moss Ln
- 5498 Club Moss Ln
- 2940 Club Moss Ln
- 2935 Club Moss Ln
- 2945 Club Moss Ln
- 2960 Club Moss Ln
- 5555 Shooting Star Ln
- 2955 Club Moss Ln
- 5486 Shooting Star Ln
- 2905 Aerie Ln
- 2913 Eagle Nest Ct
- 2915 Aerie Ln
- 2925 Aerie Ln
- 2909 Eagle Nest Ct
