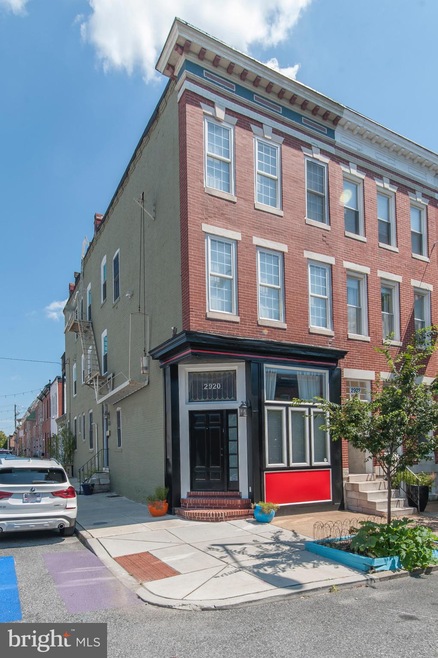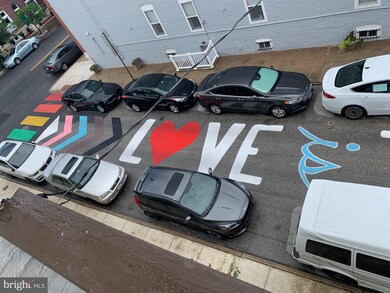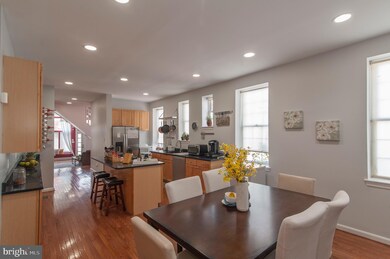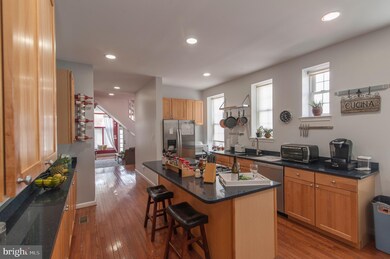
2920 E Baltimore St Baltimore, MD 21224
Patterson Park NeighborhoodHighlights
- Eat-In Gourmet Kitchen
- Open Floorplan
- Traditional Architecture
- City View
- Deck
- Wood Flooring
About This Home
As of September 2020Out of State Owner. Must Sell. Property Available for Sale or Trade!* You Will Love this House & Neighborhood! Stunning, Vibrant and Full of Color. Beautiful End of Group 3 Window Wide 3,300+ sq ft Townhome Filled with Historic Charming Features, Dramatic Open Spaces & Abundant Natural Light from its 15 Bonus Side Windows. Gorgeous Exposed Brick on Every Level, Stained Glass above both Entrance Doors, Revamped Original Storefront Facade, Restored 3rd Floor Cornice, Dramatic 360 Degree Roof Deck Views and Attached 1 Car Garage. Tons of Updates throughout Including Awesome Renovated Kitchen, Dual Zoned Updated HVAC, Remodeled Roof Deck & Brand New Master Bedroom Soaking Tub. Main Floor has Recessed Lighting throughout and Boasts Massive 22x12ft Kitchen with Black Galaxy Granite Counters, Tall Cabinets, Kitchen Island, Full Pantry, Bonus Cabinet Wall & Large Eat-in Kitchen/ Dining Room. Relax in Sunken Front Living Room with Dramatic High Tin Ceilings, Full Length Exposed Brick Wall, Nearly Floor to Ceiling Front Windows, 3 Ceiling Fans, Hardwood Floors, Historic Chair Rail & Crown Molding and convenient adjacent Half Bath. Second Floor Rear Master Suite is Huge, Quiet and Private. Includes King Size 15x12ft Bedroom Area, Huge Walk-In Closet, Stand Up Shower, Soaking Tub, Water Closet and Easy Additional Hallway Bathroom Access. Second and Third Bedrooms are To-Die-For. Both are South Facing allowing In Tons of Natural Light, are Huge Measuring 12x12 ft and include great features like Walk-in Closets, Hardwood Floors or Vaulted Ceilings. Third Floor Boasts 8x8ft Full Bath also with Dual Sinks & Water Closet, Completely Private 4th Bedroom and Separate Walk-Through 5th Room with Easy Access to Roof Deck. 4th and 5th Bedrooms are Great Flex Space and Perfect for Home Office, Gym, Yoga Room or Upstairs 2nd Family Room. Newly Improved Roof Deck has Rare Unblocked Gorgeous City and Park Views. Located in Unbeatable Location a Block from NE Corner of Patterson Park and steps from Tennis Courts, Play Grounds, Ball Fields, Dog Park and a mile from Canton Square and Historic Fells Point. Do Not Miss out! Seller has Contractor Bid to Expand Garage if needed and is Open to providing a Credit to Buyer. Love it or Leave it with our 24 Month Buy It Back or Sell it for Free Guarantee!* Have a Home to Sell? Buy this Home and We Will Buy Yours for Cash!* Schedule a Tour Today!
Last Agent to Sell the Property
ExecuHome Realty License #621538 Listed on: 07/10/2020
Townhouse Details
Home Type
- Townhome
Est. Annual Taxes
- $7,101
Year Built
- Built in 1920
Lot Details
- 1,307 Sq Ft Lot
- Lot Dimensions are 14x104
- Property is in excellent condition
Parking
- 1 Car Direct Access Garage
- Parking Storage or Cabinetry
- Side Facing Garage
- Off-Street Parking
Home Design
- Traditional Architecture
- Flat Roof Shape
- Brick Exterior Construction
- Block Foundation
- Poured Concrete
- Rubber Roof
Interior Spaces
- Property has 4 Levels
- Open Floorplan
- Brick Wall or Ceiling
- Ceiling height of 9 feet or more
- Ceiling Fan
- Recessed Lighting
- Double Hung Windows
- Stained Glass
- Transom Windows
- Window Screens
- Double Door Entry
- Six Panel Doors
- Living Room
- Combination Kitchen and Dining Room
- Den
- City Views
Kitchen
- Eat-In Gourmet Kitchen
- Breakfast Area or Nook
- Gas Oven or Range
- Microwave
- Ice Maker
- Dishwasher
- Stainless Steel Appliances
- Kitchen Island
- Upgraded Countertops
- Wine Rack
- Disposal
Flooring
- Wood
- Carpet
- Ceramic Tile
Bedrooms and Bathrooms
- 4 Bedrooms
- En-Suite Primary Bedroom
- Walk-In Closet
- Soaking Tub
- Bathtub with Shower
- Walk-in Shower
Laundry
- Laundry on upper level
- Stacked Washer and Dryer
Basement
- Basement Fills Entire Space Under The House
- Water Proofing System
- Shelving
- Space For Rooms
Home Security
Outdoor Features
- Balcony
- Deck
Utilities
- Forced Air Heating and Cooling System
- Vented Exhaust Fan
- 200+ Amp Service
- Electric Water Heater
Listing and Financial Details
- Tax Lot 047
- Assessor Parcel Number 0306171730 047
Community Details
Overview
- No Home Owners Association
- Linwood Subdivision
Security
- Fire and Smoke Detector
Ownership History
Purchase Details
Home Financials for this Owner
Home Financials are based on the most recent Mortgage that was taken out on this home.Purchase Details
Home Financials for this Owner
Home Financials are based on the most recent Mortgage that was taken out on this home.Purchase Details
Home Financials for this Owner
Home Financials are based on the most recent Mortgage that was taken out on this home.Purchase Details
Purchase Details
Purchase Details
Purchase Details
Similar Homes in Baltimore, MD
Home Values in the Area
Average Home Value in this Area
Purchase History
| Date | Type | Sale Price | Title Company |
|---|---|---|---|
| Deed | $352,000 | Homesale Settlement Services | |
| Deed | $268,000 | Continental Title Group | |
| Deed | $309,000 | -- | |
| Deed | $360,000 | -- | |
| Deed | $127,500 | -- | |
| Deed | $85,000 | -- | |
| Deed | $64,000 | -- |
Mortgage History
| Date | Status | Loan Amount | Loan Type |
|---|---|---|---|
| Previous Owner | $316,800 | New Conventional | |
| Previous Owner | $5,000 | Stand Alone Second | |
| Previous Owner | $243,000 | VA | |
| Previous Owner | $306,530 | Purchase Money Mortgage |
Property History
| Date | Event | Price | Change | Sq Ft Price |
|---|---|---|---|---|
| 09/09/2020 09/09/20 | Sold | $352,000 | +0.6% | $104 / Sq Ft |
| 07/25/2020 07/25/20 | Pending | -- | -- | -- |
| 07/20/2020 07/20/20 | Price Changed | $349,900 | 0.0% | $104 / Sq Ft |
| 07/20/2020 07/20/20 | For Sale | $349,900 | -0.6% | $104 / Sq Ft |
| 07/13/2020 07/13/20 | Off Market | $352,000 | -- | -- |
| 07/10/2020 07/10/20 | For Sale | $350,000 | +30.6% | $104 / Sq Ft |
| 02/13/2012 02/13/12 | Sold | $268,000 | -2.5% | $89 / Sq Ft |
| 12/27/2011 12/27/11 | Pending | -- | -- | -- |
| 12/02/2011 12/02/11 | Price Changed | $275,000 | -12.7% | $92 / Sq Ft |
| 11/02/2011 11/02/11 | For Sale | $315,000 | -- | $105 / Sq Ft |
Tax History Compared to Growth
Tax History
| Year | Tax Paid | Tax Assessment Tax Assessment Total Assessment is a certain percentage of the fair market value that is determined by local assessors to be the total taxable value of land and additions on the property. | Land | Improvement |
|---|---|---|---|---|
| 2025 | $8,840 | $401,200 | $50,000 | $351,200 |
| 2024 | $8,840 | $381,433 | $0 | $0 |
| 2023 | $8,495 | $361,667 | $0 | $0 |
| 2022 | $8,069 | $341,900 | $50,000 | $291,900 |
| 2021 | $7,746 | $328,233 | $0 | $0 |
| 2020 | $6,598 | $314,567 | $0 | $0 |
| 2019 | $6,358 | $300,900 | $50,000 | $250,900 |
| 2018 | $6,474 | $300,900 | $50,000 | $250,900 |
| 2017 | $6,554 | $300,900 | $0 | $0 |
| 2016 | $6,800 | $306,600 | $0 | $0 |
| 2015 | $6,800 | $300,100 | $0 | $0 |
| 2014 | $6,800 | $293,600 | $0 | $0 |
Agents Affiliated with this Home
-

Seller's Agent in 2020
Dimitrios Lynch
ExecuHome Realty
(410) 960-2949
2 in this area
187 Total Sales
-

Buyer's Agent in 2020
Marsha Thompson
Monument Sotheby's International Realty
(410) 913-1829
8 in this area
48 Total Sales
-

Seller's Agent in 2012
Nancy Rachuba
Cummings & Co Realtors
(410) 905-1417
2 in this area
107 Total Sales
-

Buyer's Agent in 2012
Heather Sand
Compass
(443) 621-3597
82 Total Sales
Map
Source: Bright MLS
MLS Number: MDBA503164
APN: 1730-047
- 2916 E Baltimore St
- 9 S Linwood Ave
- 28 S Potomac St
- 3 N Streeper St
- 119 N Curley St
- 34 S Decker Ave
- 23 S Decker Ave
- 101 N Streeper St
- 128 N Curley St
- 109 S Curley St
- 144 N Potomac St
- 132 N Linwood Ave
- 122 S Potomac St
- 119 S Potomac St
- 3111 E Baltimore St
- 123 S Linwood Ave
- 3124 E Baltimore St
- 112 S Ellwood Ave
- 138 S Potomac St
- 135 S Linwood Ave






