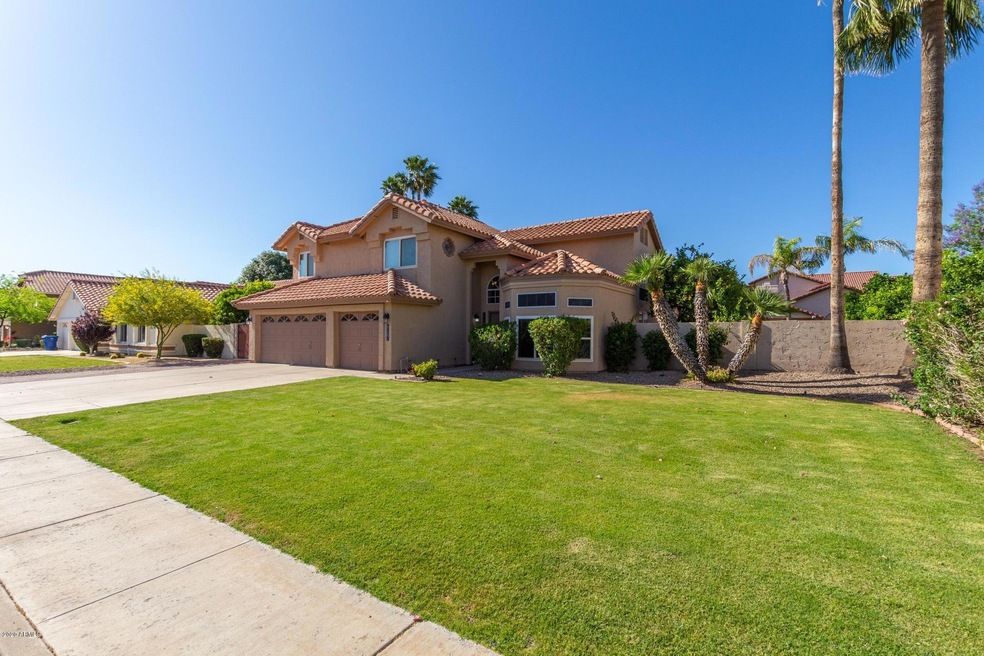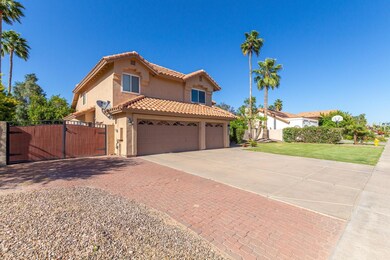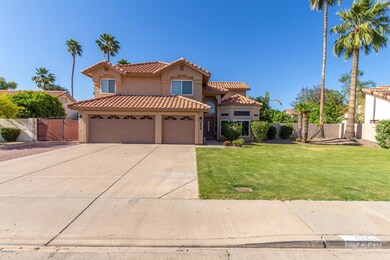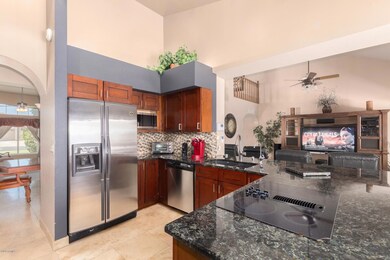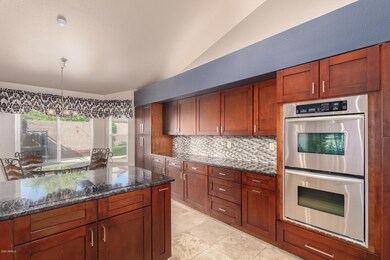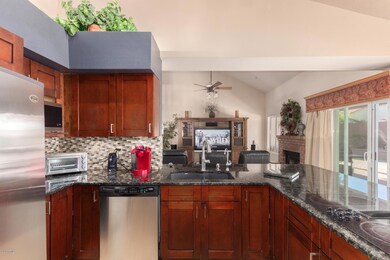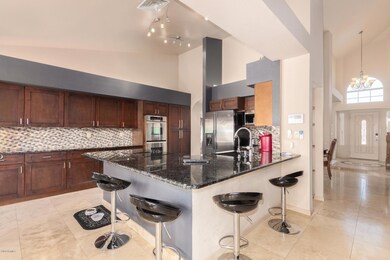
2920 E Nance St Mesa, AZ 85213
Rancho de Arboleda NeighborhoodHighlights
- Heated Spa
- RV Access or Parking
- Outdoor Fireplace
- Ishikawa Elementary School Rated A-
- Vaulted Ceiling
- Main Floor Primary Bedroom
About This Home
As of August 2020This home Features 4 Large Bedrooms and hard to find Master Bed Room on the Ground Floor, NO HOA, Full Size RV/Boat Parking, 3 Car Garage, Fenced & Heated Pool & Spa, Updated kitchen with SS Appliances, Double Oven, New GE Profile Downdraft Glass Stove Top, Quartz Counter Tops, Eat in Bar, Updated Cabinets, Travertine Tile, New Roof, Newer Exterior Paint, Brick Fireplace - Built in outside Fireplace, Two Updated 410A AC Units, Updated Bathrooms, New Garbage Disposal, New Kitchen Faucet, New Pool Pump, New Toilets, New Windows - Cathedral Ceilings, Reverse Osmosis, Water Treatment System, Smart Home w/ Security Cameras, Large Master with Seating Area, Travertine Flooring and Shower, Jetted Tub Master, Large Master Closets, Updated Vanity and Fixture,Lush Tropical Landscaping Palm, Lemon, Orange and Grapefruit trees, Outdoor Water Fountain, Storage Shed, Backyard Paver's for Patio and Walk Ways, Built-in Brick /Stucco Planters, Built-in Garage Work Bench and Storage Bin, Great Schools, Stapley Junior high and Mountain View High School District, Close to 202 Freeway, Approx 20 min. from Old Town Scottsdale, 15 Min. from ASU. 25 min to Saguaro lake.
Last Agent to Sell the Property
Arizona Online Realty License #BR528932000 Listed on: 06/29/2020
Home Details
Home Type
- Single Family
Est. Annual Taxes
- $2,593
Year Built
- Built in 1987
Lot Details
- 10,036 Sq Ft Lot
- Block Wall Fence
- Front and Back Yard Sprinklers
- Sprinklers on Timer
- Grass Covered Lot
Parking
- 3 Car Direct Access Garage
- 6 Open Parking Spaces
- Garage Door Opener
- RV Access or Parking
Home Design
- Wood Frame Construction
- Tile Roof
- Stucco
Interior Spaces
- 2,732 Sq Ft Home
- 2-Story Property
- Furnished
- Vaulted Ceiling
- Ceiling Fan
- Skylights
- Double Pane Windows
- Low Emissivity Windows
- Vinyl Clad Windows
- Family Room with Fireplace
Kitchen
- Eat-In Kitchen
- Breakfast Bar
- Electric Cooktop
- <<builtInMicrowave>>
- Granite Countertops
Flooring
- Carpet
- Stone
- Tile
Bedrooms and Bathrooms
- 4 Bedrooms
- Primary Bedroom on Main
- Remodeled Bathroom
- Primary Bathroom is a Full Bathroom
- 2.5 Bathrooms
- Dual Vanity Sinks in Primary Bathroom
- <<bathWSpaHydroMassageTubToken>>
- Bathtub With Separate Shower Stall
Home Security
- Security System Owned
- Smart Home
Pool
- Heated Spa
- Heated Pool
- Fence Around Pool
Outdoor Features
- Covered patio or porch
- Outdoor Fireplace
- Outdoor Storage
Location
- Property is near a bus stop
Schools
- Ishikawa Elementary School
- Stapley Junior High School
- Mountain View High School
Utilities
- Central Air
- Heating Available
- Water Purifier
- Water Softener
- High Speed Internet
- Cable TV Available
Community Details
- No Home Owners Association
- Association fees include no fees
- Built by US Homes
- Vista Mesa Subdivision
Listing and Financial Details
- Tax Lot 40
- Assessor Parcel Number 141-15-513
Ownership History
Purchase Details
Home Financials for this Owner
Home Financials are based on the most recent Mortgage that was taken out on this home.Purchase Details
Home Financials for this Owner
Home Financials are based on the most recent Mortgage that was taken out on this home.Purchase Details
Purchase Details
Home Financials for this Owner
Home Financials are based on the most recent Mortgage that was taken out on this home.Purchase Details
Purchase Details
Home Financials for this Owner
Home Financials are based on the most recent Mortgage that was taken out on this home.Purchase Details
Home Financials for this Owner
Home Financials are based on the most recent Mortgage that was taken out on this home.Purchase Details
Similar Homes in Mesa, AZ
Home Values in the Area
Average Home Value in this Area
Purchase History
| Date | Type | Sale Price | Title Company |
|---|---|---|---|
| Warranty Deed | $475,000 | Driggs Title Agency Inc | |
| Warranty Deed | $372,000 | Empire West Title Agency Llc | |
| Interfamily Deed Transfer | -- | Accommodation | |
| Interfamily Deed Transfer | -- | First American Title Ins Co | |
| Interfamily Deed Transfer | -- | None Available | |
| Interfamily Deed Transfer | -- | First American Title Ins | |
| Warranty Deed | $235,000 | Transnation Title Insurance | |
| Interfamily Deed Transfer | -- | -- |
Mortgage History
| Date | Status | Loan Amount | Loan Type |
|---|---|---|---|
| Open | $80,500 | New Conventional | |
| Open | $427,025 | New Conventional | |
| Previous Owner | $337,500 | New Conventional | |
| Previous Owner | $353,400 | New Conventional | |
| Previous Owner | $211,800 | New Conventional | |
| Previous Owner | $240,500 | New Conventional | |
| Previous Owner | $20,000 | Credit Line Revolving | |
| Previous Owner | $199,750 | New Conventional |
Property History
| Date | Event | Price | Change | Sq Ft Price |
|---|---|---|---|---|
| 08/14/2020 08/14/20 | Sold | $475,000 | 0.0% | $174 / Sq Ft |
| 07/03/2020 07/03/20 | For Sale | $474,900 | 0.0% | $174 / Sq Ft |
| 07/03/2020 07/03/20 | Off Market | $475,000 | -- | -- |
| 07/03/2020 07/03/20 | Price Changed | $474,900 | +5.8% | $174 / Sq Ft |
| 06/29/2020 06/29/20 | For Sale | $449,000 | +20.7% | $164 / Sq Ft |
| 09/21/2017 09/21/17 | Sold | $372,000 | 0.0% | $136 / Sq Ft |
| 08/25/2017 08/25/17 | Pending | -- | -- | -- |
| 06/21/2017 06/21/17 | Price Changed | $371,900 | -2.1% | $136 / Sq Ft |
| 05/31/2017 05/31/17 | For Sale | $379,900 | -- | $139 / Sq Ft |
Tax History Compared to Growth
Tax History
| Year | Tax Paid | Tax Assessment Tax Assessment Total Assessment is a certain percentage of the fair market value that is determined by local assessors to be the total taxable value of land and additions on the property. | Land | Improvement |
|---|---|---|---|---|
| 2025 | $2,797 | $33,150 | -- | -- |
| 2024 | $2,829 | $31,571 | -- | -- |
| 2023 | $2,829 | $45,710 | $9,140 | $36,570 |
| 2022 | $2,768 | $35,960 | $7,190 | $28,770 |
| 2021 | $2,835 | $34,900 | $6,980 | $27,920 |
| 2020 | $2,796 | $32,410 | $6,480 | $25,930 |
| 2019 | $2,593 | $30,650 | $6,130 | $24,520 |
| 2018 | $2,474 | $28,750 | $5,750 | $23,000 |
| 2017 | $2,397 | $28,260 | $5,650 | $22,610 |
| 2016 | $2,353 | $27,980 | $5,590 | $22,390 |
| 2015 | $2,219 | $26,030 | $5,200 | $20,830 |
Agents Affiliated with this Home
-
Randall Roach

Seller's Agent in 2020
Randall Roach
Arizona Online Realty
(480) 832-4642
1 in this area
119 Total Sales
-
Rodolfo Ramos

Buyer's Agent in 2020
Rodolfo Ramos
DeLex Realty
(480) 495-9024
2 in this area
5 Total Sales
-
Ken Gould

Seller's Agent in 2017
Ken Gould
Compass
(480) 250-2978
45 Total Sales
-
Jennifer O'Neil

Seller Co-Listing Agent in 2017
Jennifer O'Neil
Compass
(602) 501-4303
37 Total Sales
Map
Source: Arizona Regional Multiple Listing Service (ARMLS)
MLS Number: 6096851
APN: 141-15-513
- 2940 E Norwood St
- 3058 E Nance St
- 3054 E Norwood St
- 3037 E Mallory St
- 3060 E Menlo St
- 2716 N Kristen
- 2741 E Odessa St
- 3119 E Menlo St
- 3251 E Mcdowell Rd
- 2837 N Whiting Cir
- 2640 E Mallory St
- 2625 N 24th St Unit 36
- 2625 N 24th St Unit 15
- 2625 N 24th St Unit 22
- 2625 N 24th St Unit 13
- 2328 N Roca
- 2911 E Leland St
- 2457 E Melrose St
- 2356 N Glenview
- 2903 E Quenton St
