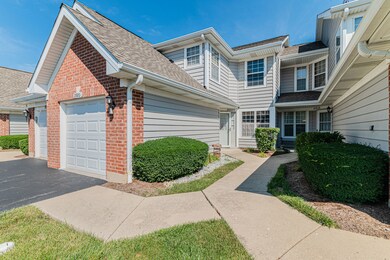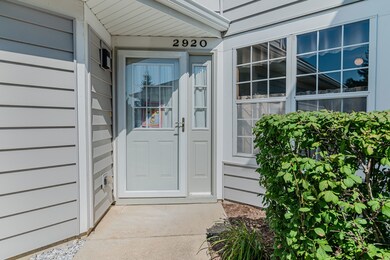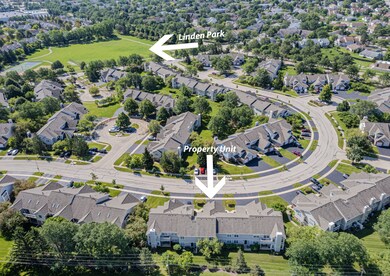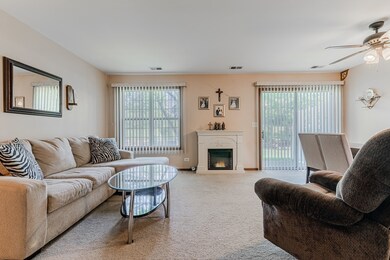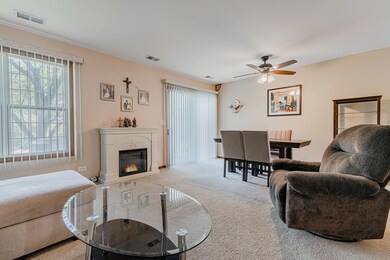
2920 Heatherwood Dr Unit 1908 Schaumburg, IL 60194
West Schaumburg NeighborhoodEstimated Value: $269,000 - $322,285
Highlights
- Vaulted Ceiling
- 1 Car Attached Garage
- Breakfast Bar
- Cul-De-Sac
- Soaking Tub
- Patio
About This Home
As of October 2022Welcome to Heatherwood North! This beautifully maintained 3 bedroom, and 2.1 bath unit is ready to be enjoyed! Unit comes with a spacious kitchen that includes an eat-in area. Large living room, and dining area that is perfect for entertaining! Newer furnace and A/C unit! Primary bedroom includes its own private ultra bathroom, and walk in closet! Also includes a lovely one car garage. Property conveniently located near highways, dining, and shopping!! Priced for a quick sale!!
Last Agent to Sell the Property
RE/MAX At Home License #475191881 Listed on: 08/25/2022
Townhouse Details
Home Type
- Townhome
Est. Annual Taxes
- $4,455
Year Built
- Built in 1994
Lot Details
- 13
HOA Fees
- $209 Monthly HOA Fees
Parking
- 1 Car Attached Garage
- Garage Door Opener
- Driveway
- Parking Included in Price
Home Design
- Asphalt Roof
- Concrete Perimeter Foundation
Interior Spaces
- 1,500 Sq Ft Home
- 2-Story Property
- Vaulted Ceiling
- Family Room
- Combination Dining and Living Room
Kitchen
- Breakfast Bar
- Range
- Microwave
- Dishwasher
Flooring
- Carpet
- Vinyl
Bedrooms and Bathrooms
- 3 Bedrooms
- 3 Potential Bedrooms
- Dual Sinks
- Soaking Tub
- Separate Shower
Laundry
- Laundry Room
- Dryer
- Washer
Schools
- Glenbrook Elementary School
- Canton Middle School
- Streamwood High School
Utilities
- Forced Air Heating and Cooling System
- Heating System Uses Natural Gas
- Lake Michigan Water
Additional Features
- Patio
- Cul-De-Sac
Community Details
Overview
- Association fees include insurance, exterior maintenance, lawn care, scavenger, snow removal
- 4 Units
- Sharon Association, Phone Number (847) 985-6464
- Heatherwood North Subdivision
- Property managed by American Property Management, Inc.
Pet Policy
- Dogs and Cats Allowed
Security
- Resident Manager or Management On Site
Ownership History
Purchase Details
Home Financials for this Owner
Home Financials are based on the most recent Mortgage that was taken out on this home.Purchase Details
Home Financials for this Owner
Home Financials are based on the most recent Mortgage that was taken out on this home.Purchase Details
Purchase Details
Home Financials for this Owner
Home Financials are based on the most recent Mortgage that was taken out on this home.Purchase Details
Purchase Details
Home Financials for this Owner
Home Financials are based on the most recent Mortgage that was taken out on this home.Purchase Details
Home Financials for this Owner
Home Financials are based on the most recent Mortgage that was taken out on this home.Similar Homes in the area
Home Values in the Area
Average Home Value in this Area
Purchase History
| Date | Buyer | Sale Price | Title Company |
|---|---|---|---|
| Cousinean Diane | -- | None Listed On Document | |
| Cousineau Diane M | $132,000 | Git | |
| Federal National Mortgage Association | -- | None Available | |
| Shim Peter Tae | -- | -- | |
| Shim Tae Shik | -- | -- | |
| Shim Tae Shik | $159,500 | Chicago Title Insurance Co | |
| Galle Mark S | $131,000 | -- |
Mortgage History
| Date | Status | Borrower | Loan Amount |
|---|---|---|---|
| Previous Owner | Cousineau Diane M | $118,800 | |
| Previous Owner | Shim Peter Tae | $79,000 | |
| Previous Owner | Shim Tae Shik | $119,200 | |
| Previous Owner | Shim Tae Shik | $65,000 | |
| Previous Owner | Shim Tae Shik | $128,000 | |
| Previous Owner | Shim Tae Shik | $35,000 | |
| Previous Owner | Shim Tae Shik | $127,280 | |
| Previous Owner | Shim Tae Shik | $140,000 | |
| Previous Owner | Galle Mark S | $94,000 |
Property History
| Date | Event | Price | Change | Sq Ft Price |
|---|---|---|---|---|
| 10/05/2022 10/05/22 | Sold | $250,000 | +0.4% | $167 / Sq Ft |
| 08/30/2022 08/30/22 | Pending | -- | -- | -- |
| 08/25/2022 08/25/22 | For Sale | $249,000 | +88.6% | $166 / Sq Ft |
| 08/16/2012 08/16/12 | Sold | $132,000 | -5.6% | $224 / Sq Ft |
| 07/02/2012 07/02/12 | Pending | -- | -- | -- |
| 06/14/2012 06/14/12 | For Sale | $139,900 | -- | $237 / Sq Ft |
Tax History Compared to Growth
Tax History
| Year | Tax Paid | Tax Assessment Tax Assessment Total Assessment is a certain percentage of the fair market value that is determined by local assessors to be the total taxable value of land and additions on the property. | Land | Improvement |
|---|---|---|---|---|
| 2024 | $5,090 | $21,918 | $3,094 | $18,824 |
| 2023 | $5,090 | $21,918 | $3,094 | $18,824 |
| 2022 | $5,090 | $21,918 | $3,094 | $18,824 |
| 2021 | $4,434 | $16,808 | $3,770 | $13,038 |
| 2020 | $4,455 | $16,808 | $3,770 | $13,038 |
| 2019 | $4,490 | $18,847 | $3,770 | $15,077 |
| 2018 | $3,492 | $14,281 | $3,286 | $10,995 |
| 2017 | $3,483 | $14,281 | $3,286 | $10,995 |
| 2016 | $3,528 | $14,281 | $3,286 | $10,995 |
| 2015 | $3,752 | $14,081 | $2,900 | $11,181 |
| 2014 | $3,724 | $14,081 | $2,900 | $11,181 |
| 2013 | $3,596 | $14,081 | $2,900 | $11,181 |
Agents Affiliated with this Home
-
Daniela Valenti

Seller's Agent in 2022
Daniela Valenti
RE/MAX
2 in this area
44 Total Sales
-
Basel Tarabein

Seller Co-Listing Agent in 2022
Basel Tarabein
RE/MAX
(847) 828-2243
6 in this area
354 Total Sales
-
Suzanne Treudt

Buyer's Agent in 2022
Suzanne Treudt
Keller Williams Premiere Properties
(630) 335-5881
1 in this area
69 Total Sales
-
S
Seller's Agent in 2012
Saul Zenkevicius
Z Team
-
Donna Raven

Buyer's Agent in 2012
Donna Raven
The Agency X
(847) 302-9348
193 Total Sales
Map
Source: Midwest Real Estate Data (MRED)
MLS Number: 11613481
APN: 06-24-206-005-1105
- 262 Odlum Ct Unit 19192
- 266 Sierra Pass Dr Unit 92662
- 49 Amber Ct Unit X2
- 391 Maidstone Ct Unit 13391A
- 226 Sierra Pass Dr Unit 62262
- 220 Sierra Pass Dr Unit 3
- 267 Juniper Cir
- 131 Dato Dr
- 32 Ashburn Ct Unit Z1
- 55 W Green Meadows Blvd
- 224 Camel Bend Ct Unit 35224
- 21 Ashburn Ct Unit A-V1
- 174 Sierra Pass Dr Unit 21741
- 308 Glen Leven Ct
- 107 Heine Dr
- 229 Dato Dr
- 10 Meadow Ct Unit 210RD
- 4 Southbury Ct
- 1264 N Kennedy Dr
- 156 Holmes Way Unit 186221
- 2920 Heatherwood Dr Unit 1908
- 2916 Heatherwood Dr Unit 1908
- 2908 Heatherwood Dr Unit 1908
- 2924 Heatherwood Dr Unit 1908
- 2912 Heatherwood Dr Unit 1908
- 2912 Heatherwood Dr Unit 19087
- 2928 Heatherwood Dr Unit 1908
- 2932 Heatherwood Dr Unit 1908
- 2932 Heatherwood Dr Unit 2932
- 2932 Heatherwood Dr Unit 19082
- 2936 Heatherwood Dr Unit 1908
- 2944 Heatherwood Dr Unit 1907
- 2944 Heatherwood Dr Unit 2944
- 2904 Heatherwood Dr Unit 1909
- 2888 Heatherwood Dr Unit 1909
- 2904 Heatherwood Dr Unit 1909
- 2904 Heatherwood Dr Unit 1909
- 2888 Heatherwood Dr Unit 1909
- 2888 Heatherwood Dr Unit 1909
- 2904 Heatherwood Dr Unit 1909

