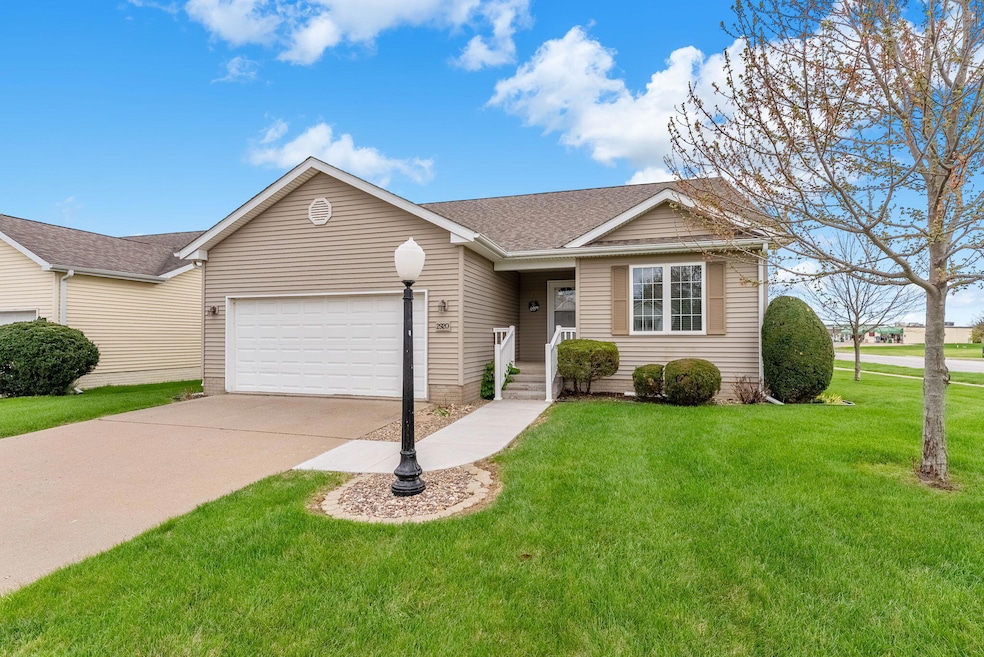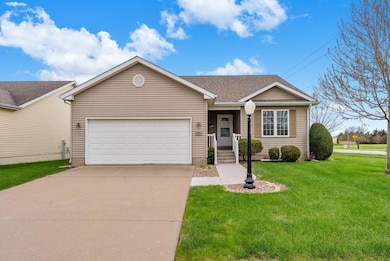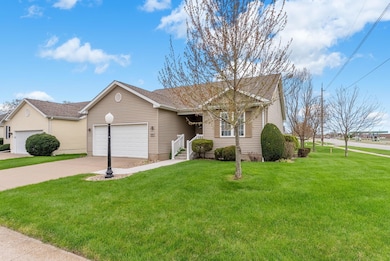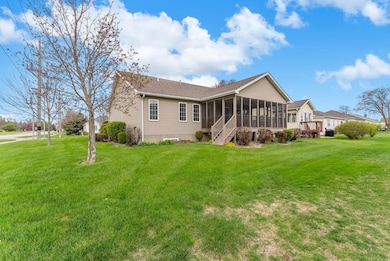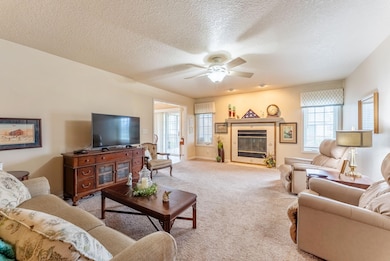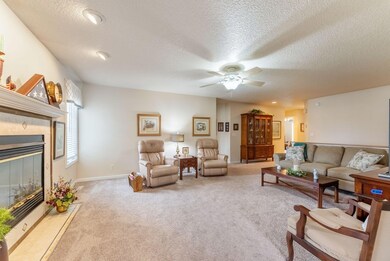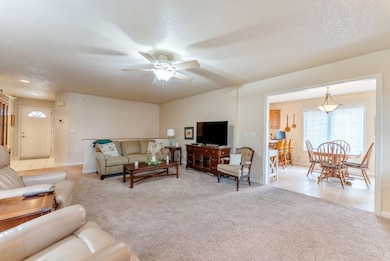
2920 Kaitlyn Dr Muscatine, IA 52761
Estimated payment $1,935/month
About This Home
Very attractive and well-maintained smaller ranch home that is perfect for retirement & down-sizing but also great floor plan for young growing families. 2 bedroom/2 bath on the main level with 1 bedroom/1 bath and family room on the finished lower level.Great West side location close to schools, post office, shopping, recreational parks and bypass. Roof replaced 2017 / New radon fan 2025 / New steps and front porch railings 2025. Must see to appreciate!!
Map
Home Details
Home Type
Single Family
Est. Annual Taxes
$4,508
Year Built
2002
Lot Details
0
Listing Details
- Property Type: Residential
- Style: Ranch
- Items That Stay: Dryer, Refrigerator, Stove, Washer
- Items That Stay Other: Basement shelving
- Miscellaneous: Hard Surface Street, SSC Provided
- Stories Levels: 1 Story
- Zoning: Residential
- Year Built: 2002
- Special Features: None
- Property Sub Type: Detached
- Stories: 1
Interior Features
- Total Bathrooms: 3.00
- Total Bedrooms: 3
- Basement Type: Egress Window, Full
- Basement Number Rooms: 3
- Basement Number Full Bathrooms: 1
- Basement Bedrooms: 1
- First Floor Number Bedrooms: 2
- First Floor Number Rooms: 5
- First Floor Number Three Quarter Bathrooms: 1
- First Floor Number Full Bathrooms: 1
- Sq Ft Basement: 1330.00
- Sq Ft Finished Bsmt: 1000.00
- Sq Ft Level 1: 1330.00
- Total Above Grade Sq Ft: 1330.00
- Basement YN: Yes
Exterior Features
- Porch: Screened-in Porch
- Exterior: Vinyl
- House Color: Taupe
Garage/Parking
- Garage Type: Attached
- Garage Stall: 2.00
Utilities
- Utilities Providers City Sewer: YES
- Utilities Providers City Water: YES
- Utilities Providers Heat: GFA
- Utilities Providers Natural Gas: YES
- Utilities Providers Water Heater: Gas
Association/Amenities
- Amenities: Basement Drain, Bath Off Master, Built-in Microwave, Central Air, Dishwasher, Family Room, Garage Door Opener, Main Level Laundry, Sump Pump
- Fireplace: YES
Schools
- School District: Muscatine
- School District: Muscatine
Lot Info
- Prop Grp ID: 19990816212109142258000000
- Lot Acres: 0.16
- Lot Size: 70 x 100
Tax Info
- Gross Taxes: 4689.00
- Named Parcel Number: 0827352026
Home Values in the Area
Average Home Value in this Area
Tax History
| Year | Tax Paid | Tax Assessment Tax Assessment Total Assessment is a certain percentage of the fair market value that is determined by local assessors to be the total taxable value of land and additions on the property. | Land | Improvement |
|---|---|---|---|---|
| 2024 | $4,508 | $280,090 | $31,520 | $248,570 |
| 2023 | $4,508 | $285,055 | $31,535 | $253,520 |
| 2022 | $4,066 | $239,280 | $29,750 | $209,530 |
| 2021 | $4,066 | $211,650 | $29,750 | $181,900 |
| 2020 | $4,094 | $211,650 | $29,750 | $181,900 |
| 2019 | $4,134 | $198,880 | $0 | $0 |
| 2018 | $4,072 | $198,880 | $0 | $0 |
| 2017 | $4,072 | $168,900 | $0 | $0 |
| 2016 | $3,622 | $168,900 | $0 | $0 |
| 2015 | $3,622 | $166,380 | $0 | $0 |
| 2014 | $3,590 | $166,380 | $0 | $0 |
Property History
| Date | Event | Price | Change | Sq Ft Price |
|---|---|---|---|---|
| 05/28/2025 05/28/25 | Pending | -- | -- | -- |
| 05/23/2025 05/23/25 | Pending | -- | -- | -- |
| 05/14/2025 05/14/25 | For Sale | $279,900 | 0.0% | $210 / Sq Ft |
| 04/23/2025 04/23/25 | For Sale | $279,900 | +47.7% | $210 / Sq Ft |
| 08/31/2016 08/31/16 | Sold | $189,500 | +0.3% | $142 / Sq Ft |
| 07/15/2016 07/15/16 | Pending | -- | -- | -- |
| 07/12/2016 07/12/16 | For Sale | $189,000 | -- | $142 / Sq Ft |
Purchase History
| Date | Type | Sale Price | Title Company |
|---|---|---|---|
| Warranty Deed | $189,500 | None Available |
Mortgage History
| Date | Status | Loan Amount | Loan Type |
|---|---|---|---|
| Previous Owner | $50,000 | New Conventional | |
| Previous Owner | $100,254 | New Conventional | |
| Previous Owner | $25,000 | New Conventional | |
| Previous Owner | $113,750 | New Conventional |
Similar Homes in Muscatine, IA
Source: Muscatine Multiple Listing Service
MLS Number: 25-201
APN: 0827352026
- CEDAR Plaza Parcel
- 2409 Imperial Oaks Dr
- 1604 Duncan Dr
- LOT 6 Fridley Subdivision
- 2715 Steeple Ln
- 3115 Ginkgo Ln
- 3103 Ginkgo Ln
- LOT 4 Fridley Subdivision
- 1507 Duncan Dr
- 1503 Duncan Dr
- 1416 Duncan Dr
- 1402 Duncan Dr
- 1400 Duncan Dr
- 3100 Linden Ln
- 3104 Linden Ln
- 3108 Linden Ln
- 3112 Linden Ln
- 3120 Linden Ln
- 105 Deer Path Ln
- 1711 Foster St
