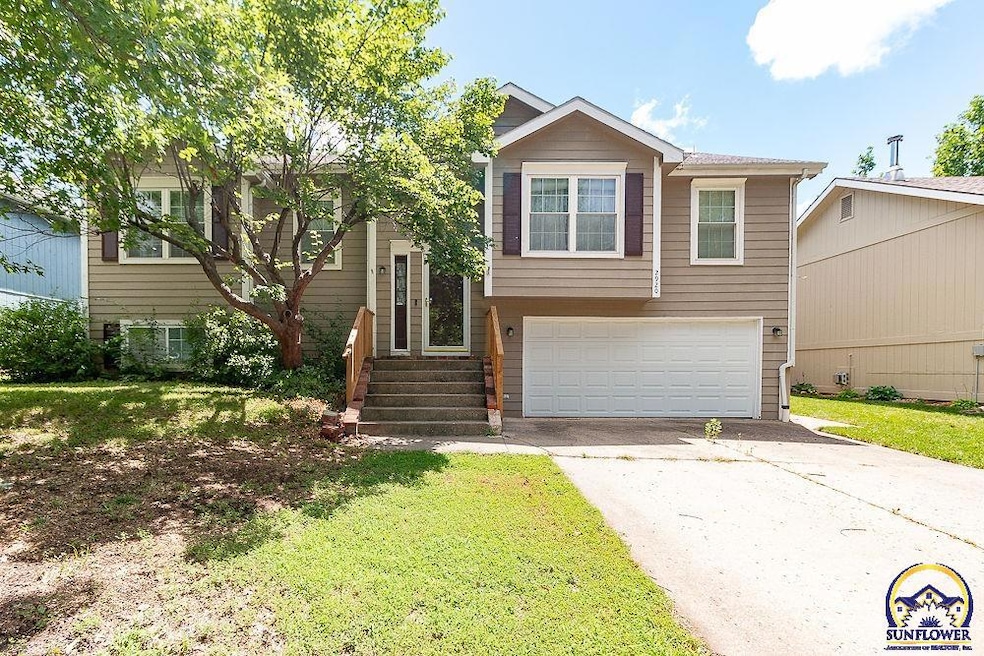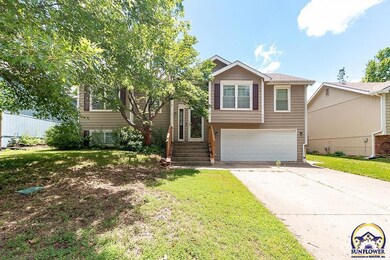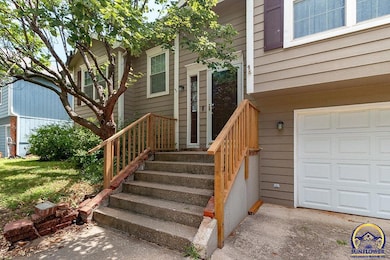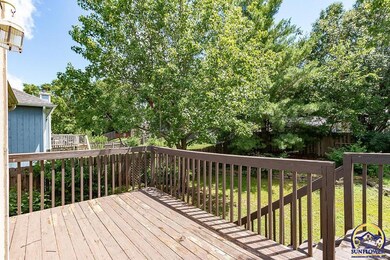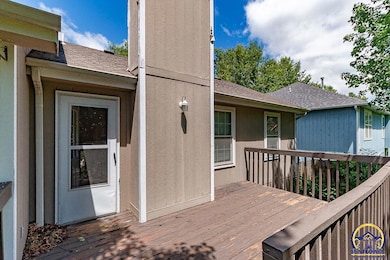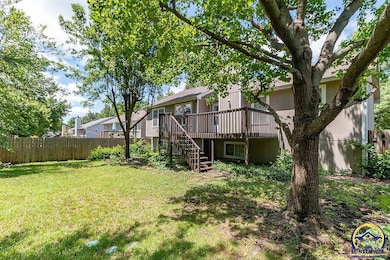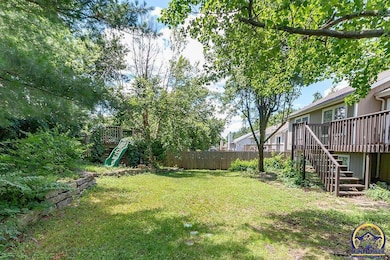
2920 Kensington Rd Lawrence, KS 66046
Prairie Park NeighborhoodEstimated Value: $290,000 - $332,897
Highlights
- Deck
- Wood Flooring
- Fireplace
- Vaulted Ceiling
- No HOA
- 2 Car Attached Garage
About This Home
As of January 2025Discover this stunning Eastside Lawrence home located near Prairie Park and K10. With four spacious bedrooms, three bathrooms, and elegant features throughout, this home is awaiting your personal touch. The main floor boasts oak wood flooring, vaulted and tray ceilings, and a charming fireplace, creating a cozy atmosphere for the winter. The main bedroom offers a luxurious private bath with a jacuzzi tub, separate shower, closet-style toilet, make-up vanity, and a dressing closet. Seize the opportunity to live in this prime location, as this exceptional property is guaranteed to attract significant interest. Don't miss out on the chance to turn this house into your new home!
Last Agent to Sell the Property
Darwin Heyd
KW Integrity License #00243153 Listed on: 07/23/2024
Last Buyer's Agent
House Non Member
SUNFLOWER ASSOCIATION OF REALT
Home Details
Home Type
- Single Family
Est. Annual Taxes
- $4,817
Year Built
- Built in 1997
Lot Details
- 6,970
Parking
- 2 Car Attached Garage
- Automatic Garage Door Opener
Home Design
- Split Level Home
- Composition Roof
- Stick Built Home
Interior Spaces
- 1,981 Sq Ft Home
- Vaulted Ceiling
- Fireplace
- Family Room
- Living Room
- Dining Room
- Burglar Security System
- Laundry Room
Kitchen
- Electric Range
- Microwave
- Dishwasher
- Disposal
Flooring
- Wood
- Carpet
Bedrooms and Bathrooms
- 4 Bedrooms
- 3 Full Bathrooms
Partially Finished Basement
- Walk-Out Basement
- Laundry in Basement
Schools
- Prairie Park Elementary School
- Southwest Middle School
- Lawrence High School
Additional Features
- Deck
- Forced Air Heating and Cooling System
Community Details
- No Home Owners Association
- Prairie Park Subdivision
Listing and Financial Details
- Assessor Parcel Number R24638
Ownership History
Purchase Details
Home Financials for this Owner
Home Financials are based on the most recent Mortgage that was taken out on this home.Purchase Details
Purchase Details
Home Financials for this Owner
Home Financials are based on the most recent Mortgage that was taken out on this home.Similar Homes in Lawrence, KS
Home Values in the Area
Average Home Value in this Area
Purchase History
| Date | Buyer | Sale Price | Title Company |
|---|---|---|---|
| Cadle Mckenzie Brooke | -- | None Listed On Document | |
| Cadle Mckenzie Brooke | -- | None Listed On Document | |
| Thornton Barbara | -- | Security 1St Title | |
| Akers Eric L | -- | Continental Title Company |
Mortgage History
| Date | Status | Borrower | Loan Amount |
|---|---|---|---|
| Previous Owner | Akers Eric L | $178,176 |
Property History
| Date | Event | Price | Change | Sq Ft Price |
|---|---|---|---|---|
| 01/16/2025 01/16/25 | Sold | -- | -- | -- |
| 12/04/2024 12/04/24 | Pending | -- | -- | -- |
| 12/02/2024 12/02/24 | Price Changed | $285,000 | -8.1% | $144 / Sq Ft |
| 10/22/2024 10/22/24 | Price Changed | $310,000 | -4.6% | $156 / Sq Ft |
| 09/20/2024 09/20/24 | Price Changed | $325,000 | -1.5% | $164 / Sq Ft |
| 08/23/2024 08/23/24 | Price Changed | $330,000 | -2.9% | $167 / Sq Ft |
| 07/24/2024 07/24/24 | For Sale | $340,000 | -- | $172 / Sq Ft |
Tax History Compared to Growth
Tax History
| Year | Tax Paid | Tax Assessment Tax Assessment Total Assessment is a certain percentage of the fair market value that is determined by local assessors to be the total taxable value of land and additions on the property. | Land | Improvement |
|---|---|---|---|---|
| 2024 | $4,654 | $37,617 | $7,475 | $30,142 |
| 2023 | $4,664 | $36,306 | $6,900 | $29,406 |
| 2022 | $4,128 | $31,970 | $6,325 | $25,645 |
| 2021 | $3,585 | $26,887 | $5,175 | $21,712 |
| 2020 | $3,352 | $25,289 | $5,175 | $20,114 |
| 2019 | $3,051 | $23,069 | $4,947 | $18,122 |
| 2018 | $2,935 | $22,046 | $4,720 | $17,326 |
| 2017 | $2,906 | $21,586 | $4,720 | $16,866 |
| 2016 | $2,665 | $20,700 | $4,600 | $16,100 |
| 2015 | $2,456 | $19,102 | $4,600 | $14,502 |
| 2014 | $2,522 | $19,792 | $4,600 | $15,192 |
Agents Affiliated with this Home
-
D
Seller's Agent in 2025
Darwin Heyd
KW Integrity
-
H
Buyer's Agent in 2025
House Non Member
SUNFLOWER ASSOCIATION OF REALT
Map
Source: Sunflower Association of REALTORS®
MLS Number: 235211
APN: 023-103-08-0-40-09-007.00-0
- 2820 Kensington Rd
- 2701 Lankford Dr
- 2700 Ann Ct
- 3018 Harper St
- 2104 E 26th St
- 2520 Kensington Rd
- 2503 E 27th Terrace
- 2610 Bonanza St
- 2726 Bonanza St
- 2536 E 26th Terrace
- 2517 Chasehire Dr
- 2500 O'Connell Rd
- 2521 E 25th Place
- 2732 E 26th Terrace
- 1908 E 24th St
- 2529 Wanda Way
- 2542 Arlene Place
- 2621 E 26th Ct
- 2625 E 26th Ct
- 2541 Wanda Way
- 2916 Kensington Rd
- 2924 Kensington Rd
- 2912 Kensington Rd
- 2928 Kensington Rd
- 2921 Lankford Dr
- 2912 S Kensington Rd
- 2925 Lankford Dr
- 2917 Lankford Dr
- 2929 Lankford Dr
- 2908 Kensington Rd
- 2913 Lankford Dr
- 2933 Lankford Dr
- 2917 Kensington Rd
- 2921 Kensington Rd
- 2913 Kensington Rd
- 2937 Lankford Dr
- 2925 Kensington Rd
- 2909 Lankford Dr
- 2909 Kensington Rd
- 2929 Kensington Rd
