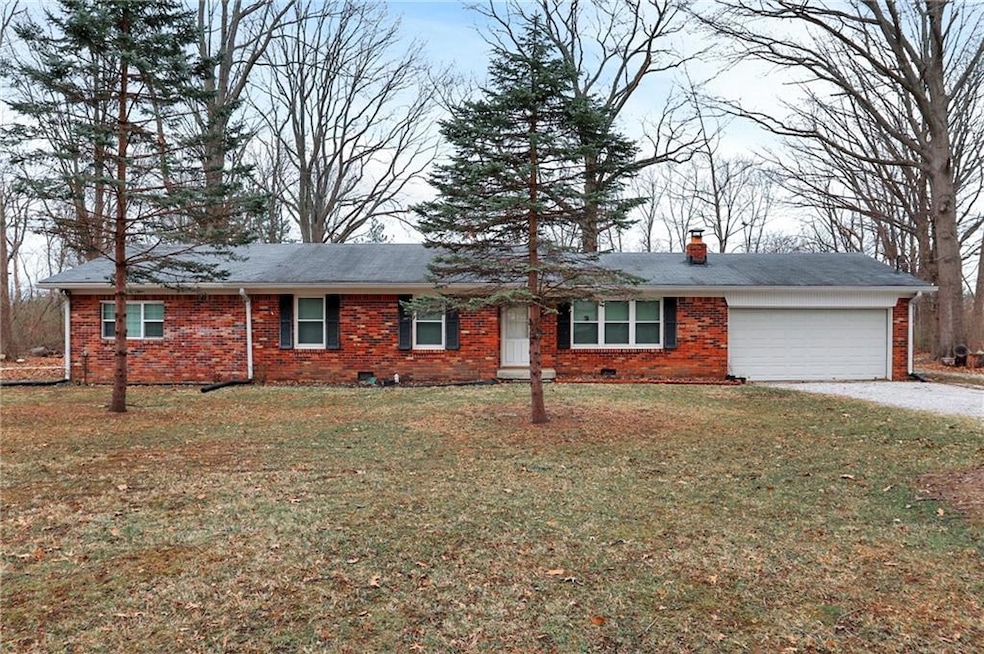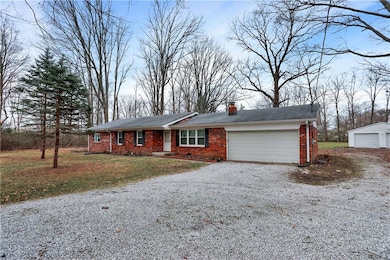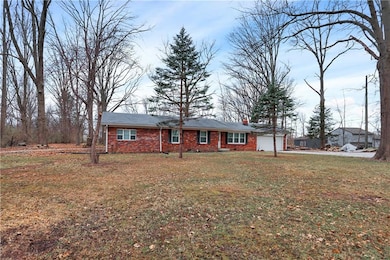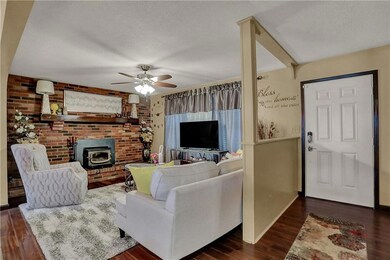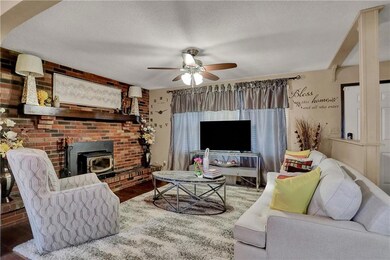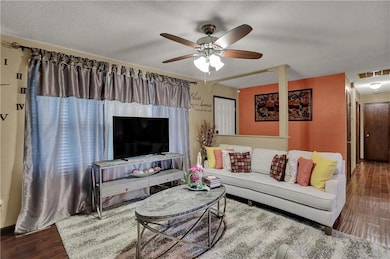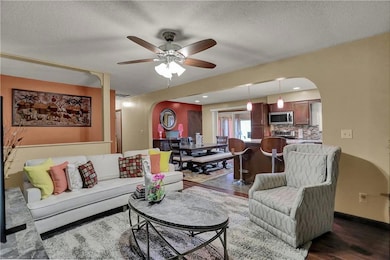
2920 N Buck Creek Rd Greenfield, IN 46140
Mount Comfort NeighborhoodHighlights
- 3.27 Acre Lot
- Ranch Style House
- Screened Porch
- Mt. Vernon Middle School Rated A-
- Wood Flooring
- Eat-In Kitchen
About This Home
As of June 2022Country Living in Style! This peaceful winding drive will take you back to 3.27 acres of nature-filled serenity. This 3 bedroom 2 bath ranch has been updated and you don't want to miss it! From the acacia hand scraped hardwood floors, tiled kitchen with granite countertops, spacious island, and immaculate living room back to the AMAZING owner's suite with a 17 x 12 bathroom featuring tiled shower and separate tub along with the 13 x 12 walk in closet! The living room exudes warmth with the wood burning fireplace with insert. Enjoy the outdoor beauty from the screened in porch. There are multiple fruit trees on the property- peach, cherry, persimmon, and Asian Pear. Need extra storage? The detached 2 car garage provides just that!
Last Agent to Sell the Property
Melissa Mendoza
CENTURY 21 Scheetz

Last Buyer's Agent
Sharon Foster
F.C. Tucker Company

Home Details
Home Type
- Single Family
Est. Annual Taxes
- $2,154
Year Built
- Built in 1975
Lot Details
- 3.27 Acre Lot
Parking
- 4 Car Garage
Home Design
- Ranch Style House
- Brick Exterior Construction
Interior Spaces
- 1,667 Sq Ft Home
- Self Contained Fireplace Unit Or Insert
- Fireplace Features Masonry
- Vinyl Clad Windows
- Window Screens
- Great Room with Fireplace
- Combination Kitchen and Dining Room
- Screened Porch
- Attic Access Panel
- Laundry in Garage
Kitchen
- Eat-In Kitchen
- Electric Oven
- Microwave
- Dishwasher
- Disposal
Flooring
- Wood
- Carpet
Bedrooms and Bathrooms
- 3 Bedrooms
- 2 Full Bathrooms
Basement
- Sump Pump
- Crawl Space
Utilities
- Forced Air Heating and Cooling System
- Well
- Septic Tank
Listing and Financial Details
- Assessor Parcel Number 300523200008000006
Map
Home Values in the Area
Average Home Value in this Area
Property History
| Date | Event | Price | Change | Sq Ft Price |
|---|---|---|---|---|
| 05/06/2025 05/06/25 | For Sale | $389,000 | +28.8% | $233 / Sq Ft |
| 06/15/2022 06/15/22 | Sold | $302,000 | +1.0% | $181 / Sq Ft |
| 05/19/2022 05/19/22 | Pending | -- | -- | -- |
| 05/06/2022 05/06/22 | For Sale | $299,000 | 0.0% | $179 / Sq Ft |
| 04/15/2022 04/15/22 | Pending | -- | -- | -- |
| 04/08/2022 04/08/22 | For Sale | $299,000 | +90.6% | $179 / Sq Ft |
| 09/18/2017 09/18/17 | Sold | $156,900 | -1.9% | $148 / Sq Ft |
| 09/05/2017 09/05/17 | Pending | -- | -- | -- |
| 08/04/2017 08/04/17 | For Sale | $159,900 | -- | $151 / Sq Ft |
Tax History
| Year | Tax Paid | Tax Assessment Tax Assessment Total Assessment is a certain percentage of the fair market value that is determined by local assessors to be the total taxable value of land and additions on the property. | Land | Improvement |
|---|---|---|---|---|
| 2024 | $2,981 | $272,000 | $95,500 | $176,500 |
| 2023 | $2,981 | $272,300 | $95,500 | $176,800 |
| 2022 | $2,847 | $236,300 | $59,500 | $176,800 |
| 2021 | $2,158 | $199,500 | $59,500 | $140,000 |
| 2020 | $2,230 | $198,800 | $59,500 | $139,300 |
| 2019 | $2,049 | $191,200 | $59,500 | $131,700 |
| 2018 | $1,769 | $165,200 | $59,500 | $105,700 |
| 2017 | $1,882 | $161,600 | $59,500 | $102,100 |
| 2016 | $3,317 | $161,600 | $59,500 | $102,100 |
| 2014 | $3,599 | $164,000 | $59,500 | $104,500 |
| 2013 | $3,599 | $164,300 | $59,500 | $104,800 |
Mortgage History
| Date | Status | Loan Amount | Loan Type |
|---|---|---|---|
| Open | $152,193 | New Conventional |
Deed History
| Date | Type | Sale Price | Title Company |
|---|---|---|---|
| Deed | $156,900 | -- | |
| Warranty Deed | $156,900 | Ata National Title Group Llc | |
| Warranty Deed | $116,800 | Ata National Title Group Of |
Similar Homes in Greenfield, IN
Source: MIBOR Broker Listing Cooperative®
MLS Number: 21846956
APN: 30-05-23-200-008.000-006
- 3721 Rinehall Dr
- 4051 Presidio Cir
- 4135 Benicia Ln
- 4046 Denali Dr
- 4070 Presidio Cir
- 4067 Denali Dr
- 11617 Tahoe Way
- 3371 Lauren Dr
- 11925 Vale St
- 11833 Vale St
- 11829 Vale St
- 11913 Vale St
- 4205 Malvern Way
- 11603 Presidio Dr
- 11614 Presidio Dr
- 3440 Cherry Lake Rd
- 11824 Vale St
- 11832 Vale St
- 11836 Vale St
- 11805 Vale St
