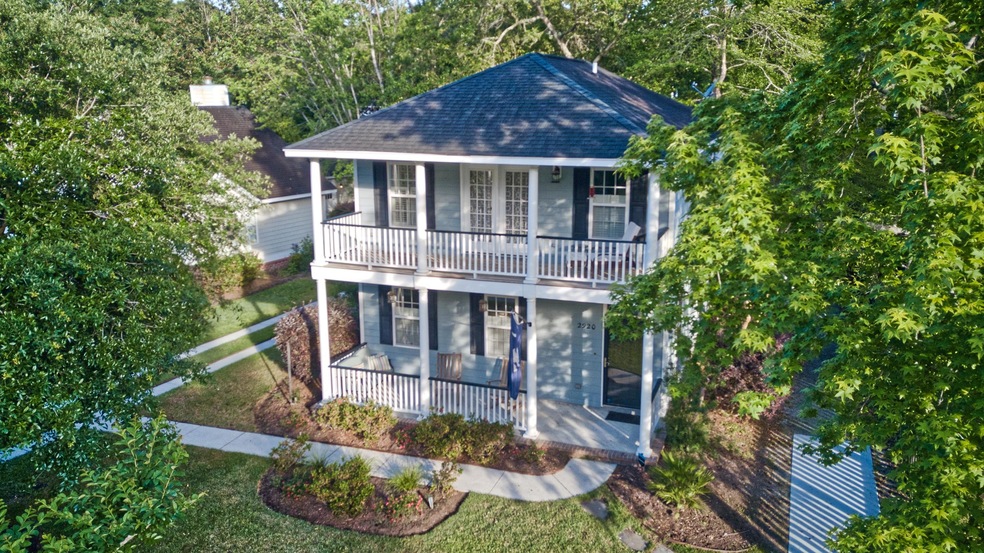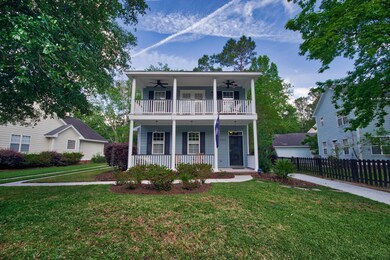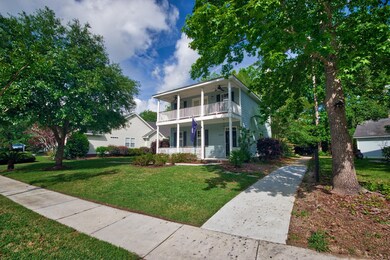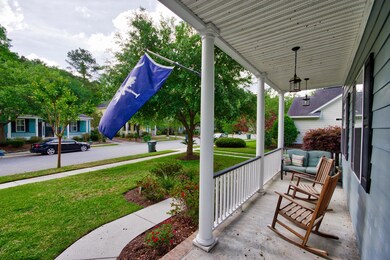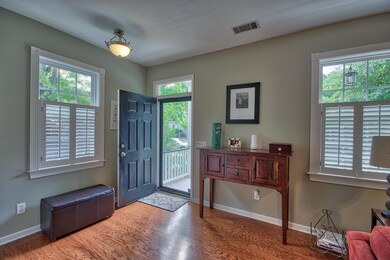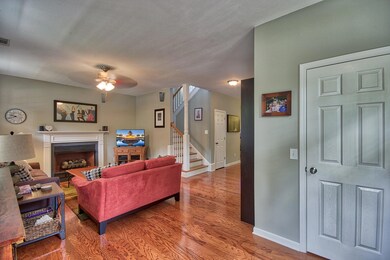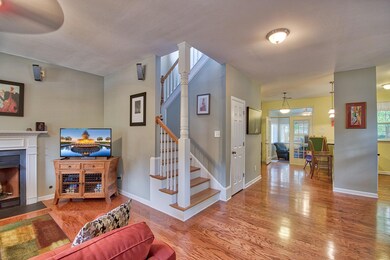
2920 Split Hickory Ct Johns Island, SC 29455
Highlights
- Deck
- Wood Flooring
- High Ceiling
- Traditional Architecture
- Sun or Florida Room
- Home Office
About This Home
As of July 2024Hello, I'm 2920 Split Hickory Court, it's a pleasure to meet you. My loving family has decided it is time to move on to the next phase of their life, leaving me searching for a new owner to love and care for me as much as they did. Upon first look, you'll see my gorgeous double porches and beautifully landscaped yard, but I can assure you I'm just as beautiful on the inside as I am on the outside. Downstairs is bright and open, with the kitchen featuring a gas range, and a bar top providing extra counter space. We can enjoy a cup of coffe to start your day, or glass of wine to end it, on the second floor porch just off the master bedroom. My backyard features a large deck perfect for oyster roasts. I think we will be a perfect match!
Home Details
Home Type
- Single Family
Est. Annual Taxes
- $1,348
Year Built
- Built in 2004
Lot Details
- 7,841 Sq Ft Lot
- Interior Lot
HOA Fees
- $32 Monthly HOA Fees
Parking
- 2 Car Garage
Home Design
- Traditional Architecture
- Raised Foundation
- Architectural Shingle Roof
- Cement Siding
Interior Spaces
- 1,824 Sq Ft Home
- 2-Story Property
- Smooth Ceilings
- High Ceiling
- Ceiling Fan
- Family Room
- Living Room with Fireplace
- Home Office
- Sun or Florida Room
- Wood Flooring
- Dishwasher
Bedrooms and Bathrooms
- 3 Bedrooms
- Walk-In Closet
- Garden Bath
Laundry
- Laundry Room
- Dryer
- Washer
Outdoor Features
- Deck
- Front Porch
Schools
- Angel Oak Elementary School
- Haut Gap Middle School
- St. Johns High School
Utilities
- Cooling Available
- Heat Pump System
Community Details
- Barberry Woods Subdivision
Ownership History
Purchase Details
Home Financials for this Owner
Home Financials are based on the most recent Mortgage that was taken out on this home.Purchase Details
Home Financials for this Owner
Home Financials are based on the most recent Mortgage that was taken out on this home.Purchase Details
Home Financials for this Owner
Home Financials are based on the most recent Mortgage that was taken out on this home.Purchase Details
Home Financials for this Owner
Home Financials are based on the most recent Mortgage that was taken out on this home.Purchase Details
Purchase Details
Similar Homes in Johns Island, SC
Home Values in the Area
Average Home Value in this Area
Purchase History
| Date | Type | Sale Price | Title Company |
|---|---|---|---|
| Deed | $505,000 | None Listed On Document | |
| Deed | $300,000 | None Available | |
| Deed | $249,000 | -- | |
| Deed | $242,000 | -- | |
| Deed | $229,955 | -- | |
| Deed | $43,500 | -- |
Mortgage History
| Date | Status | Loan Amount | Loan Type |
|---|---|---|---|
| Open | $454,500 | New Conventional | |
| Previous Owner | $294,566 | FHA | |
| Previous Owner | $294,566 | FHA | |
| Previous Owner | $236,550 | Future Advance Clause Open End Mortgage | |
| Previous Owner | $238,784 | FHA |
Property History
| Date | Event | Price | Change | Sq Ft Price |
|---|---|---|---|---|
| 07/19/2024 07/19/24 | Sold | $505,000 | -1.9% | $277 / Sq Ft |
| 06/18/2024 06/18/24 | Pending | -- | -- | -- |
| 05/24/2024 05/24/24 | Price Changed | $515,000 | -1.9% | $282 / Sq Ft |
| 04/19/2024 04/19/24 | For Sale | $525,000 | +75.0% | $288 / Sq Ft |
| 10/04/2019 10/04/19 | Sold | $300,000 | -4.8% | $164 / Sq Ft |
| 08/14/2019 08/14/19 | Pending | -- | -- | -- |
| 05/08/2019 05/08/19 | For Sale | $315,000 | -- | $173 / Sq Ft |
Tax History Compared to Growth
Tax History
| Year | Tax Paid | Tax Assessment Tax Assessment Total Assessment is a certain percentage of the fair market value that is determined by local assessors to be the total taxable value of land and additions on the property. | Land | Improvement |
|---|---|---|---|---|
| 2023 | $1,631 | $12,000 | $0 | $0 |
| 2022 | $1,505 | $12,000 | $0 | $0 |
| 2021 | $1,577 | $12,000 | $0 | $0 |
| 2020 | $1,634 | $12,000 | $0 | $0 |
| 2019 | $1,395 | $9,960 | $0 | $0 |
| 2017 | $1,348 | $9,960 | $0 | $0 |
| 2016 | $1,293 | $9,960 | $0 | $0 |
| 2015 | $1,336 | $9,960 | $0 | $0 |
| 2014 | $1,146 | $0 | $0 | $0 |
| 2011 | -- | $0 | $0 | $0 |
Agents Affiliated with this Home
-
Kim Mullen

Seller's Agent in 2024
Kim Mullen
Healthy Realty LLC
(843) 240-8870
2 in this area
11 Total Sales
-
Frankie Wiles
F
Buyer's Agent in 2024
Frankie Wiles
Smith Spencer Real Estate
(843) 227-2051
3 in this area
48 Total Sales
-
Bill Olson

Seller's Agent in 2019
Bill Olson
Real Broker, LLC
(843) 580-8010
22 in this area
97 Total Sales
-
Mike Malley
M
Buyer's Agent in 2019
Mike Malley
Brand Name Real Estate
(843) 901-4696
2 in this area
7 Total Sales
Map
Source: CHS Regional MLS
MLS Number: 19013421
APN: 312-00-00-277
- 2960 Blackfish Rd
- 3044 Sugarberry Ln
- 1723 Brittlebush Ln
- 1817 Towne St
- 1818 Towne St
- 1821 Towne St
- 1751 Brittlebush Ln
- 2952 Sweetleaf Ln
- 3034 Maybank Hwy
- 2961 Sweetleaf Ln
- 428 Bluegill Ln
- 1876 Towne St
- 2905 Sweetleaf Ln
- 1867 Grover Rd
- 1892 Grover Rd
- 1894 Grover Rd
- 1695 Sparkleberry Ln
- 2931 Waterleaf Rd
- 2961 Waterleaf Rd
- 2909 Swamp Sparrow Cir
