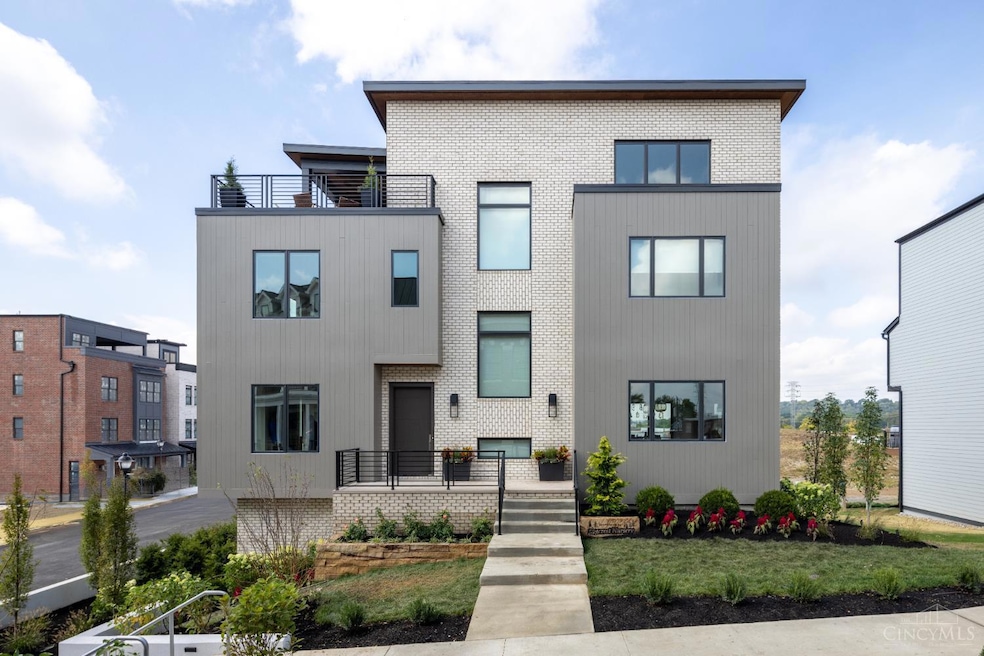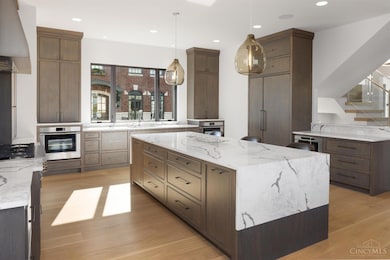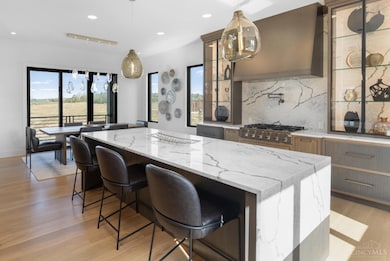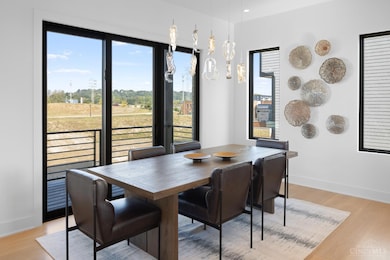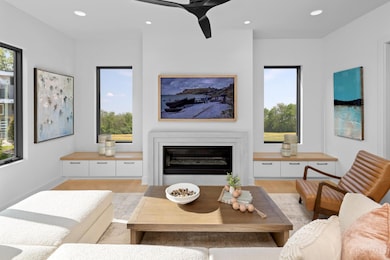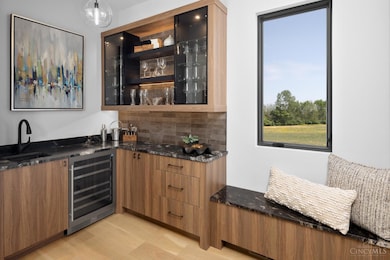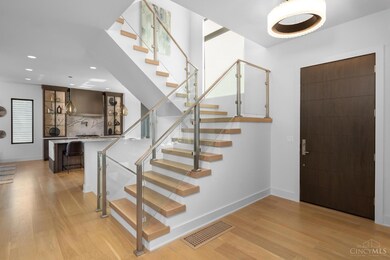2920 Three Oaks Ln Cincinnati, OH 45209
Oakley NeighborhoodEstimated payment $10,748/month
Highlights
- New Construction
- Eat-In Gourmet Kitchen
- Contemporary Architecture
- Walnut Hills High School Rated A+
- Deck
- Wood Flooring
About This Home
Classic Living is bringing their signature, luxury style to Foundry Park at Three Oaks: the exclusive community hosting Homearama 2025. Enjoy the ideal urban lifestyle in Oakley, just blocks from the popular restaurants, bars, and shops on Madison Road, and minutes from the dynamic offerings of Factory 52. This thoughtfully designed 4,000+ sqft, 3-bedroom, 4.5-bathroom home offers a modern open-concept layout perfect for entertaining. The main level boasts a spacious kitchen with a large island, a deck off the dining room, a walk-in pantry, and a welcoming great room with built-ins and a fireplace. On the second floor, you'll find two elegant bedroom suites, a convenient laundry room, and a versatile office/loft space. The rooftop level features a media room, a full bath and access to a luxurious outdoor living space. 10ft ceilings in LL, 1st and 2nd floors plus two HVAC systems for maximum comfort. Move in Oct 2025.
Home Details
Home Type
- Single Family
Lot Details
- 3,154 Sq Ft Lot
HOA Fees
- $228 Monthly HOA Fees
Parking
- 2 Car Garage
- Rear-Facing Garage
- Garage Door Opener
- Driveway
- Off-Street Parking
Home Design
- New Construction
- Contemporary Architecture
- Brick Exterior Construction
- Poured Concrete
- Shingle Roof
Interior Spaces
- 4,035 Sq Ft Home
- 3-Story Property
- Bookcases
- Ceiling height of 9 feet or more
- Recessed Lighting
- Chandelier
- Gas Fireplace
- Vinyl Clad Windows
- Double Hung Windows
- Panel Doors
- Great Room with Fireplace
- Laundry Room
Kitchen
- Eat-In Gourmet Kitchen
- Walk-In Pantry
- Double Oven
- Gas Cooktop
- Microwave
- Dishwasher
- Kitchen Island
- Quartz Countertops
Flooring
- Wood
- Tile
Bedrooms and Bathrooms
- 3 Bedrooms
- Main Floor Bedroom
- Walk-In Closet
- Dual Vanity Sinks in Primary Bathroom
- Bathtub
Outdoor Features
- Deck
- Porch
Utilities
- Forced Air Heating and Cooling System
- Heating System Uses Gas
- 220 Volts
- Gas Water Heater
Community Details
- Association fees include association dues, landscapingcommunity, landscaping-unit, maintenance exterior, professional mgt, snow removal
- Stonegate Association
- Built by Classic Living
Map
Home Values in the Area
Average Home Value in this Area
Property History
| Date | Event | Price | List to Sale | Price per Sq Ft |
|---|---|---|---|---|
| 10/16/2025 10/16/25 | Price Changed | $1,679,000 | -4.1% | $416 / Sq Ft |
| 10/01/2025 10/01/25 | For Sale | $1,750,000 | +3.0% | $434 / Sq Ft |
| 05/20/2025 05/20/25 | For Sale | $1,699,000 | 0.0% | -- |
| 04/15/2025 04/15/25 | Off Market | $1,699,000 | -- | -- |
| 04/11/2025 04/11/25 | For Sale | $1,699,000 | 0.0% | -- |
| 04/06/2025 04/06/25 | Off Market | $1,699,000 | -- | -- |
| 03/14/2025 03/14/25 | For Sale | $1,699,000 | -- | -- |
Source: MLS of Greater Cincinnati (CincyMLS)
MLS Number: 1856808
- 4454 Water Oak Cir
- Rosewood Plan at Foundry Park - Foundry at Three Oaks
- Phoenix Plan at Foundry Park
- 4466 Water Oak Cir
- 2926 Three Oaks Ln
- 2923 Iron Oak Ave
- 2917 Three Oaks Ln
- 2934 Three Oaks Ln
- 2932 Three Oaks Ln
- 2930 Three Oaks Ln
- 2921 Three Oaks Ln
- 2907 Iron Oak Ave
- 2905 Three Oaks Ln
- 2901 Three Oaks Ln
- 2942 Three Oaks Ln
- 4426 Canyon Oak Ct
- 2945 Three Oaks Ln
- 4425 Pin Oak Cir
- 4421 Pin Oak Cir
- 2943 Iron Oak Ln
- 4213 Brownway Ave
- 3096 Madison Rd
- 4315 28th St
- 3225 Oakley Station Blvd
- 4012 Gilmore Ave
- 2748 Markbreit Ave
- 3100 Markbreit Ave Unit 2
- 3954 Millsbrae Ave
- 2948 Madison Rd
- 4590 Beech St
- 4021 Taylor Ave
- 3941 Millsbrae Ave Unit A
- 4382 Marburg Ave
- 2625 Park Ave
- 2757 Norwood Ave
- 3930 Edwards Rd Unit 2 Bed 1 Bath
- 3835 Edwards Rd
- 3935 Oak Park Place Unit ID1353852P
- 2613 Melrose Ave
- 2711 Edroy Ct
