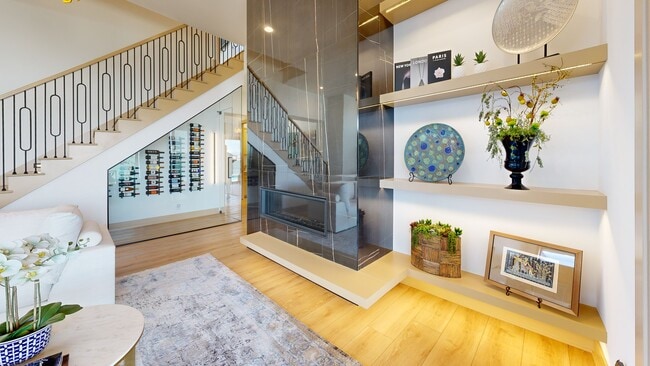
29203 Mary St Valley, NE 68064
Estimated payment $10,342/month
Highlights
- Lake Front
- In Ground Pool
- Covered Patio or Porch
- Douglas County West High School Rated 9+
- Cathedral Ceiling
- Sitting Room
About This Home
Enjoy lakefront luxury on the peaceful shores of Bluewater in this stunning custom 1.5-story home. This house features luxurious finishes throughout. The open-concept main floor seamlessly combines living, kitchen, dining, and lounge areas, with panoramic sliding doors opening to a lavish outdoor entertainment space. The striking ceramic tile fireplace, glass-front wine cellar, beautiful custom Farro-colored cabinets and doors, luxury VPF, high ceilings, LED recessed lights, three laundry units, and a butler's pantry add an extra touch of elegance. The primary suite offers lake views, a private en-suite designed for ultimate relaxation and rejuvenation, and a designer closet with its own laundry and built-in steam unit. Upstairs, a loft with a wet bar and balcony creates additional space for relaxation. The heated garage enhances the indoor-outdoor entertainment experience with separate cooking areas and an electric car charger. A five-foot infinity-inspired pool and a private beach.
Listing Agent
Better Homes and Gardens R.E. License #20130042 Listed on: 07/15/2025

Home Details
Home Type
- Single Family
Est. Annual Taxes
- $15,854
Year Built
- Built in 2022
Lot Details
- 0.37 Acre Lot
- Lot Dimensions are 114.98 x 150.12 x 92.22 x 156.2
- Lake Front
- Property is Fully Fenced
- Aluminum or Metal Fence
- Sprinkler System
HOA Fees
- $79 Monthly HOA Fees
Parking
- 3 Car Attached Garage
- Garage Door Opener
Home Design
- Slab Foundation
- Composition Roof
- Asbestos
- Stone
Interior Spaces
- 3,731 Sq Ft Home
- 1.5-Story Property
- Wet Bar
- Cathedral Ceiling
- Recessed Lighting
- Window Treatments
- Bay Window
- Sliding Doors
- Great Room with Fireplace
- Sitting Room
- Formal Dining Room
- Luxury Vinyl Plank Tile Flooring
Kitchen
- Convection Oven
- Cooktop
- Microwave
- Dishwasher
- Disposal
Bedrooms and Bathrooms
- 4 Bedrooms
- Walk-In Closet
- Jack-and-Jill Bathroom
- Bidet
- Dual Sinks
- Shower Only
Laundry
- Dryer
- Washer
Outdoor Features
- In Ground Pool
- Covered Patio or Porch
- Exterior Lighting
- Outdoor Grill
Schools
- Douglas County West Elementary And Middle School
- Douglas County West High School
Utilities
- Forced Air Zoned Heating and Cooling System
- Water Softener
Community Details
- Bluewater Subdivision
- Electric Vehicle Charging Station
Listing and Financial Details
- Assessor Parcel Number 0643921701
Map
Home Values in the Area
Average Home Value in this Area
Tax History
| Year | Tax Paid | Tax Assessment Tax Assessment Total Assessment is a certain percentage of the fair market value that is determined by local assessors to be the total taxable value of land and additions on the property. | Land | Improvement |
|---|---|---|---|---|
| 2024 | $15,666 | $1,156,100 | $67,400 | $1,088,700 |
| 2023 | $15,666 | $977,300 | $67,400 | $909,900 |
| 2022 | $5,399 | $304,400 | $67,400 | $237,000 |
| 2021 | $2,298 | $135,100 | $135,100 | $0 |
| 2020 | $1,239 | $69,500 | $69,500 | $0 |
| 2019 | $1,503 | $75,100 | $75,100 | $0 |
| 2018 | $1,388 | $69,500 | $69,500 | $0 |
| 2017 | $1,024 | $52,700 | $52,700 | $0 |
| 2016 | $1,024 | $51,100 | $51,100 | $0 |
| 2015 | $17 | $21,900 | $21,900 | $0 |
Property History
| Date | Event | Price | List to Sale | Price per Sq Ft |
|---|---|---|---|---|
| 09/18/2025 09/18/25 | Price Changed | $1,680,000 | -2.9% | $450 / Sq Ft |
| 08/18/2025 08/18/25 | Price Changed | $1,730,000 | -3.8% | $464 / Sq Ft |
| 07/15/2025 07/15/25 | For Sale | $1,799,000 | -- | $482 / Sq Ft |
Purchase History
| Date | Type | Sale Price | Title Company |
|---|---|---|---|
| Warranty Deed | $416,000 | Green Title | |
| Warranty Deed | $235,000 | Union Title Co Llc |
About the Listing Agent

Sarah Maier Pavel Direct Contact : 402-830-2879
Email: smpavelrealtor@betteromaha.com
Sarah Maier Pavel is a proud member of Better Homes and Gardens Real Estate - The Good Life Group, serving the greater Omaha area. A Chicago native, Sarah now calls Omaha home and has established roots and a dynamic presence. Sarah graduated from Indiana State University with a Fashion/Marketing Degree.
Her sales experience and love for the aesthetic brought her to her ultimate passion,
Sarah's Other Listings
Source: Great Plains Regional MLS
MLS Number: 22519596
APN: 4392-0590-06
- 29105 Mary St
- 6720 N 289th St
- 6408 N 293 Cir
- 6602 N 289th St
- 6217 N 295th St
- 7808 N 288th St
- 252nd Ida St
- 6009 N 294th Cir
- 5903 N 294th Cir
- 59 Ginger Cove Rd
- 29116 Laurel Cir
- 29110 Laurel Cir
- 5706 N 294th Cir
- 28601 Laurel Cir
- 28526 Laurel Cir
- 28602 Laurel Cir
- 28510 Laurel Cir
- 28611 Laurel Cir
- 28425 Laurel Cir
- 28607 Laurel Cir
- 7515 N 286th St
- 7307 N 279th St
- 2510 Campanile Rd
- 3333 N 212th St
- 20862 T Plaza
- 1702 N 205th St
- 3535 Piney Creek Dr
- 19910 Lake Plaza
- 550 S Johnson Rd
- 19312 Grant Plaza
- 1021 S Howard St
- 5507 N 188th St
- 1010 N 192nd Ct
- 3555 N 185th Ct
- 3132 N 186 Plaza
- 19551 Molly St
- 1303-1403 S 203rd St
- 1818 S 204th St
- 5406 N 186th St
- 19050 Jackson Ct





