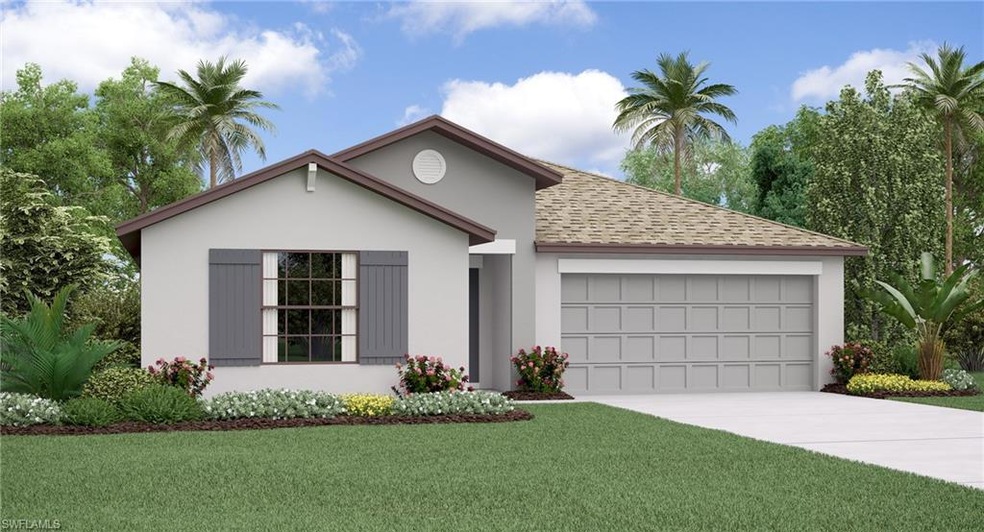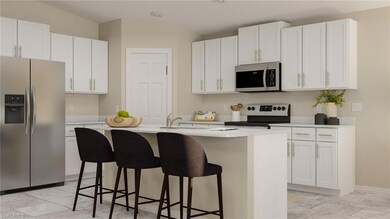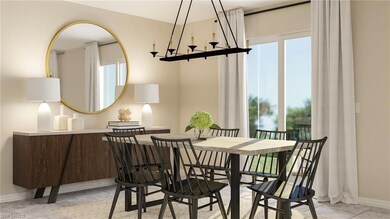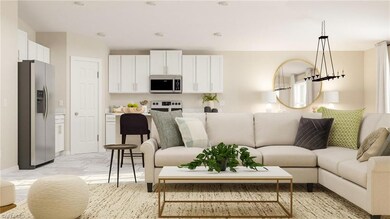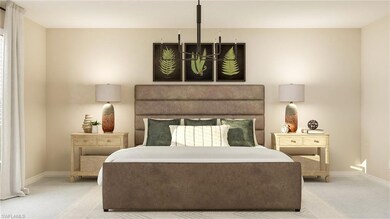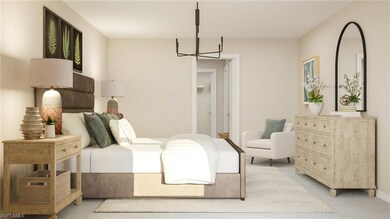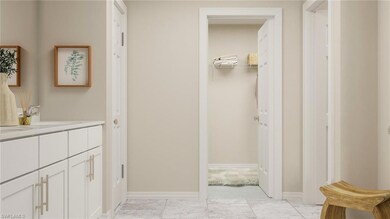
2921 18th St SW Lehigh Acres, FL 33976
Alabama NeighborhoodEstimated Value: $317,000 - $358,000
Highlights
- Room in yard for a pool
- Breakfast Room
- 2 Car Attached Garage
- Walk-In Pantry
- Shutters
- Concrete Block With Brick
About This Home
As of February 2024The Hartford split floorplan features 1,941 square feet under air. A generous kitchen features a pantry and island with additional seating plus a formal dining area. The airy family room brings everyone together, with large windows for plenty of natural light. The sumptuous owner’s suite boasts dual sinks, tub shower, and walk-in closets, while three additional bedrooms make use of a second full bath. The home is complete with a back patio and 2-car garage. Rendering, pictures and virtual tour are of model and are used for display purposes only. Estimated delivery Feb/Mar 2024.
Last Agent to Sell the Property
Lennar Realty Inc License #NAPLES-249523377 Listed on: 01/08/2024

Home Details
Home Type
- Single Family
Est. Annual Taxes
- $1,250
Year Built
- Built in 2024
Lot Details
- 10,019 Sq Ft Lot
- Lot Dimensions: 80
- South Facing Home
- Paved or Partially Paved Lot
Parking
- 2 Car Attached Garage
- Automatic Garage Door Opener
Home Design
- Concrete Block With Brick
- Shingle Roof
- Stucco
Interior Spaces
- 1,941 Sq Ft Home
- 1-Story Property
- Shutters
- Single Hung Windows
- Sliding Windows
- Family Room
- Breakfast Room
- Fire and Smoke Detector
Kitchen
- Breakfast Bar
- Walk-In Pantry
- Range
- Microwave
- Ice Maker
- Dishwasher
- Kitchen Island
- Disposal
Flooring
- Carpet
- Tile
Bedrooms and Bathrooms
- 4 Bedrooms
- Split Bedroom Floorplan
- Walk-In Closet
- 2 Full Bathrooms
- Dual Sinks
- Shower Only
Laundry
- Laundry Room
- Dryer
- Washer
Pool
- Room in yard for a pool
Utilities
- Central Heating and Cooling System
- Well
- Cable TV Available
Community Details
- $500 Additional Association Fee
- Lehigh Acres Community
Ownership History
Purchase Details
Home Financials for this Owner
Home Financials are based on the most recent Mortgage that was taken out on this home.Similar Homes in Lehigh Acres, FL
Home Values in the Area
Average Home Value in this Area
Purchase History
| Date | Buyer | Sale Price | Title Company |
|---|---|---|---|
| Almirola Jesus | $338,300 | Lennar Title |
Mortgage History
| Date | Status | Borrower | Loan Amount |
|---|---|---|---|
| Open | Almirola Jesus | $332,122 |
Property History
| Date | Event | Price | Change | Sq Ft Price |
|---|---|---|---|---|
| 02/28/2024 02/28/24 | Sold | $338,249 | 0.0% | $174 / Sq Ft |
| 01/26/2024 01/26/24 | Pending | -- | -- | -- |
| 01/24/2024 01/24/24 | Price Changed | $338,249 | -4.1% | $174 / Sq Ft |
| 01/08/2024 01/08/24 | For Sale | $352,597 | +1689.8% | $182 / Sq Ft |
| 06/28/2023 06/28/23 | Sold | $19,700 | -5.7% | -- |
| 05/22/2023 05/22/23 | Pending | -- | -- | -- |
| 02/18/2023 02/18/23 | For Sale | $20,900 | 0.0% | -- |
| 02/17/2023 02/17/23 | Pending | -- | -- | -- |
| 12/09/2022 12/09/22 | Price Changed | $20,900 | -0.5% | -- |
| 07/28/2022 07/28/22 | For Sale | $21,000 | -- | -- |
Tax History Compared to Growth
Tax History
| Year | Tax Paid | Tax Assessment Tax Assessment Total Assessment is a certain percentage of the fair market value that is determined by local assessors to be the total taxable value of land and additions on the property. | Land | Improvement |
|---|---|---|---|---|
| 2024 | $351 | $17,346 | $17,346 | -- |
| 2023 | $351 | $5,763 | $0 | $0 |
| 2022 | $306 | $5,239 | $0 | $0 |
| 2021 | $275 | $6,000 | $6,000 | $0 |
| 2020 | $268 | $5,000 | $5,000 | $0 |
| 2019 | $120 | $4,700 | $4,700 | $0 |
| 2018 | $108 | $4,400 | $4,400 | $0 |
| 2017 | $102 | $4,038 | $4,038 | $0 |
| 2016 | $94 | $3,800 | $3,800 | $0 |
| 2015 | $90 | $3,360 | $3,360 | $0 |
| 2014 | -- | $2,715 | $2,715 | $0 |
| 2013 | -- | $2,700 | $2,700 | $0 |
Agents Affiliated with this Home
-
Dave Meyers

Seller's Agent in 2024
Dave Meyers
Lennar Realty Inc
(239) 229-0792
113 in this area
2,522 Total Sales
-
Geidy Perez
G
Buyer's Agent in 2024
Geidy Perez
M&M Realty Solutions LLC
(719) 216-2459
1 in this area
3 Total Sales
-
Kathy Barnes

Seller's Agent in 2023
Kathy Barnes
RE/MAX
(239) 707-6543
2 in this area
19 Total Sales
Map
Source: Naples Area Board of REALTORS®
MLS Number: 224002515
APN: 01-45-26-L1-01011.0070
- 2923 17th St SW
- 2915 19th St SW
- 2927 19th St SW
- 2932 18th St SW
- 1611 Inez Ave S
- 2906 18th St SW
- 2906 20th St SW
- 2933 20th St SW
- 1603 Karen Ave S
- 2902 17th St SW
- 2906 16th St SW
- 2914 22nd St SW
- 2916 15th St W
- 2912 15th St SW
- 3002 15th St W Unit 12
- 2911 22nd St SW
- 3008 23rd St SW
- 4606 Irene Ave S
- 2809 18th St SW
- 2809 17th St SW
- 2921 18th St SW
- 2923 18th St SW
- 2918 19th St SW
- 2918 18th St SW
- 2922 18th St SW
- 2916 18th St SW
- 2924 18th St SW
- 2914 18th St SW
- 2926 18th St SW
- 2921 17th St SW
- 2921 19th St SW
- 2921 19th St SW
- 2919 17th St SW Unit 8
- 2919 17th St SW
- 2928 19th St SW
- 2917 19th St SW
- 2928 18th St SW
- 2915 17th St SW Unit 10
- 2931 18th St SW
- 2912 18th St SW
