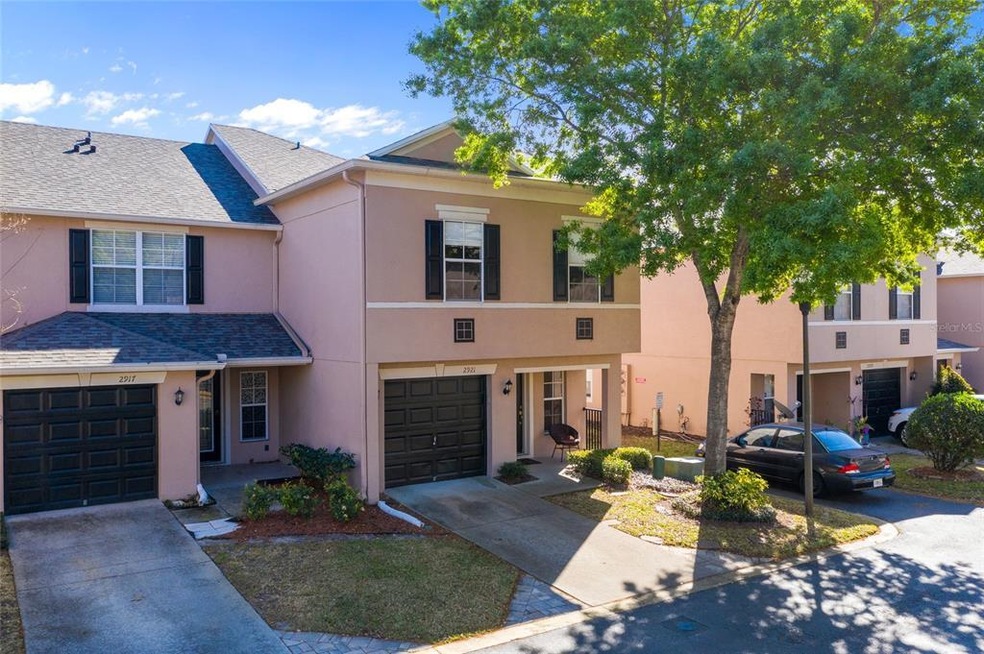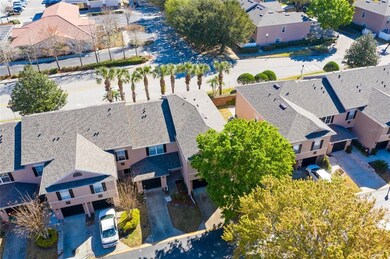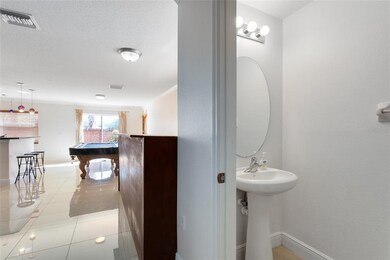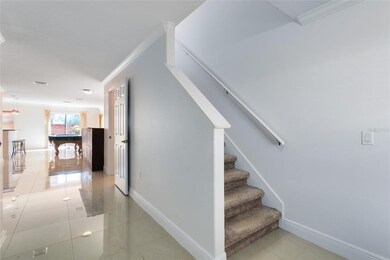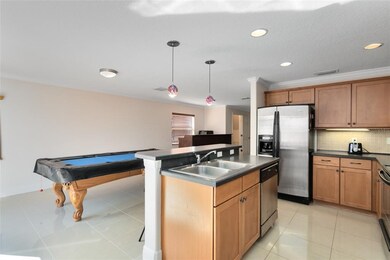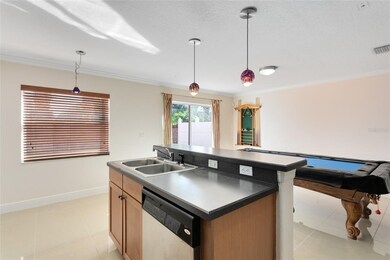
2921 Ashford Park Place Oviedo, FL 32765
Lake Howell NeighborhoodHighlights
- Open Floorplan
- 1 Car Attached Garage
- Park
- Lake Howell High School Rated A-
- Community Playground
- Ceramic Tile Flooring
About This Home
As of January 2025Beautiful 3 Bedroom, 3 Bathroom Condo located in the highly desired neighborhood of Ashford Park! At just under 2,000 square
feet, this home offers a wide open floor plan and fenced in rear yard. Beautiful neutral colors and lighting allows this home to
show just like a model! Act fast, because this won't last!
Last Agent to Sell the Property
EXIT REAL ESTATE RESULTS License #3392455 Listed on: 02/18/2022

Townhouse Details
Home Type
- Townhome
Est. Annual Taxes
- $2,295
Year Built
- Built in 2004
Lot Details
- 1,877 Sq Ft Lot
- West Facing Home
- Fenced
HOA Fees
- $259 Monthly HOA Fees
Parking
- 1 Car Attached Garage
Home Design
- Slab Foundation
- Shingle Roof
- Stucco
Interior Spaces
- 1,872 Sq Ft Home
- 2-Story Property
- Open Floorplan
- Ceiling Fan
Kitchen
- <<convectionOvenToken>>
- Range<<rangeHoodToken>>
- <<microwave>>
Flooring
- Carpet
- Ceramic Tile
Bedrooms and Bathrooms
- 3 Bedrooms
- 3 Full Bathrooms
Outdoor Features
- Rain Gutters
Utilities
- Central Heating and Cooling System
- Thermostat
Listing and Financial Details
- Down Payment Assistance Available
- Homestead Exemption
- Visit Down Payment Resource Website
- Legal Lot and Block 152 / Replate
- Assessor Parcel Number 36-21-30-514-0000-1520
Community Details
Overview
- Tammi Morrison Association
- Ashford Park Twnhms Rep One Subdivision
- The community has rules related to deed restrictions
Recreation
- Community Playground
- Park
Pet Policy
- Pets Allowed
Ownership History
Purchase Details
Home Financials for this Owner
Home Financials are based on the most recent Mortgage that was taken out on this home.Purchase Details
Home Financials for this Owner
Home Financials are based on the most recent Mortgage that was taken out on this home.Purchase Details
Home Financials for this Owner
Home Financials are based on the most recent Mortgage that was taken out on this home.Purchase Details
Home Financials for this Owner
Home Financials are based on the most recent Mortgage that was taken out on this home.Similar Homes in Oviedo, FL
Home Values in the Area
Average Home Value in this Area
Purchase History
| Date | Type | Sale Price | Title Company |
|---|---|---|---|
| Warranty Deed | $342,000 | Sunbelt Title | |
| Warranty Deed | $342,000 | Sunbelt Title | |
| Warranty Deed | $319,000 | Stewart Title Guaranty Company | |
| Warranty Deed | $187,000 | Equitable Title Of West Orla | |
| Warranty Deed | $197,300 | Dba Commerce Title Company |
Mortgage History
| Date | Status | Loan Amount | Loan Type |
|---|---|---|---|
| Open | $74,000 | New Conventional | |
| Closed | $74,000 | New Conventional | |
| Previous Owner | $298,300 | Balloon | |
| Previous Owner | $168,300 | New Conventional | |
| Previous Owner | $187,350 | Unknown |
Property History
| Date | Event | Price | Change | Sq Ft Price |
|---|---|---|---|---|
| 01/31/2025 01/31/25 | Sold | $342,000 | -2.3% | $183 / Sq Ft |
| 12/20/2024 12/20/24 | Pending | -- | -- | -- |
| 11/08/2024 11/08/24 | For Sale | $350,000 | +9.7% | $187 / Sq Ft |
| 04/05/2022 04/05/22 | Sold | $319,000 | -5.1% | $170 / Sq Ft |
| 02/28/2022 02/28/22 | Pending | -- | -- | -- |
| 02/18/2022 02/18/22 | For Sale | $336,000 | -- | $179 / Sq Ft |
Tax History Compared to Growth
Tax History
| Year | Tax Paid | Tax Assessment Tax Assessment Total Assessment is a certain percentage of the fair market value that is determined by local assessors to be the total taxable value of land and additions on the property. | Land | Improvement |
|---|---|---|---|---|
| 2024 | $3,888 | $305,716 | $65,000 | $240,716 |
| 2023 | $3,967 | $309,573 | $65,000 | $244,573 |
| 2022 | $2,381 | $270,224 | $62,000 | $208,224 |
| 2021 | $2,295 | $183,145 | $0 | $0 |
| 2020 | $2,269 | $180,616 | $0 | $0 |
| 2019 | $2,249 | $176,555 | $0 | $0 |
| 2018 | $2,226 | $173,263 | $0 | $0 |
| 2017 | $2,209 | $169,699 | $0 | $0 |
| 2016 | $1,245 | $153,782 | $0 | $0 |
| 2015 | $951 | $99,318 | $0 | $0 |
| 2014 | $951 | $98,530 | $0 | $0 |
Agents Affiliated with this Home
-
Ashley Harper

Seller's Agent in 2025
Ashley Harper
COLDWELL BANKER REALTY
(407) 494-4332
4 in this area
32 Total Sales
-
W
Buyer's Agent in 2025
Wylie Devlin
REDFIN CORPORATION
-
Kiefer Persaud
K
Seller's Agent in 2022
Kiefer Persaud
EXIT REAL ESTATE RESULTS
(407) 373-5494
1 in this area
14 Total Sales
-
Sheryl Cury

Buyer's Agent in 2022
Sheryl Cury
NONA LEGACY POWERED BY LA ROSA
(407) 790-5500
1 in this area
76 Total Sales
Map
Source: Stellar MLS
MLS Number: O6004768
APN: 36-21-30-514-0000-1520
- 2901 Ashford Park Place
- 4701 New Orleans Cove
- 5325 Cypress Reserve Place
- 5240 N Lake Burkett Ln
- 8419 Chamberlain Place
- 8608 Falstaff Place
- 5559 Pats Point
- 3031 Pilot House Place
- 8912 Vickroy Terrace
- 4469 Old Bear Run
- 5060 Cypress Branch Point
- 5072 Cypress Branch Point
- 5252 Hidden Cypress Ln
- 2849 Shady Willow Ln
- 8065 Pleasant Pine Cir
- 3172 Jade Tree Point
- 8162 Lazy Bear Ln
- 2880 Old Castle Dr
- 4865 Gorham Ave
- 7988 Pleasant Pine Cir
