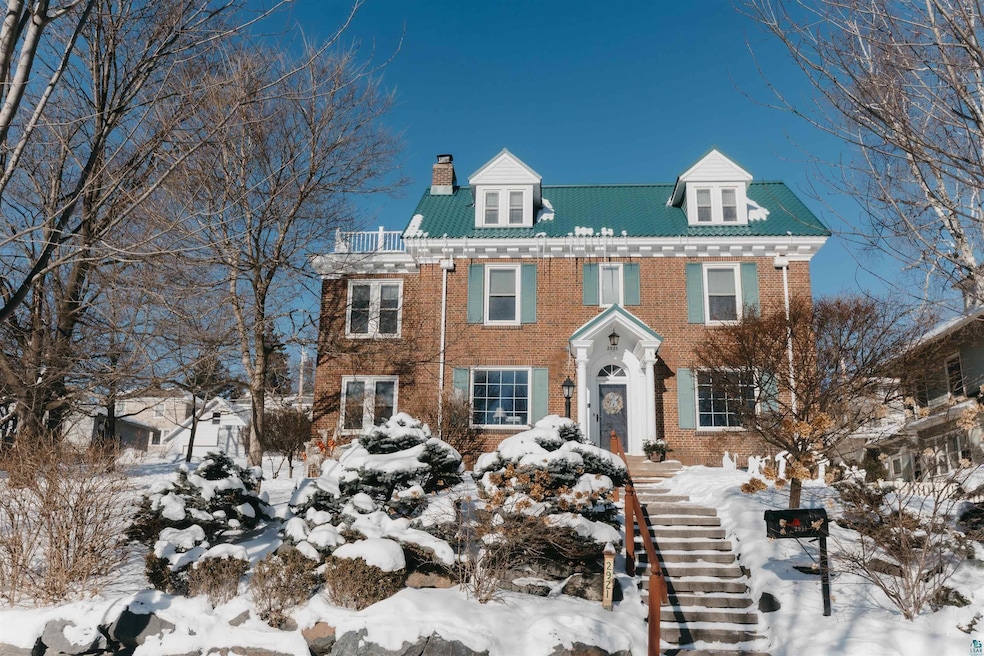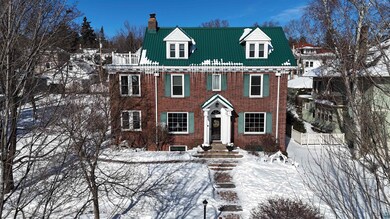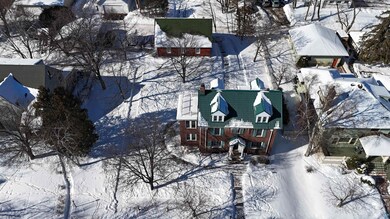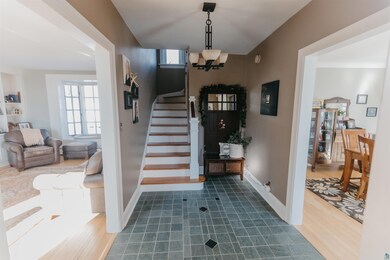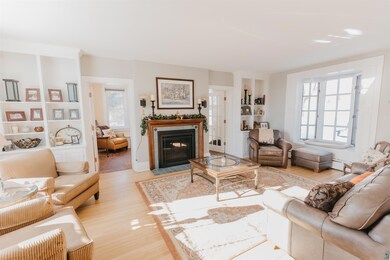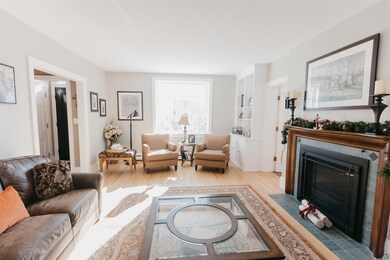
2921 Branch St Duluth, MN 55812
Congdon Park NeighborhoodEstimated payment $4,885/month
Highlights
- Lake View
- Wood Flooring
- Attic
- Congdon Elementary School Rated A-
- Finished Attic
- Sun or Florida Room
About This Home
Nestled in the heart of Congdon, this meticulously maintained 5-bedroom, 4-bathroom colonial home sits on an oversized 100x140 lot, offering both charm and modern convenience. A beautiful tiled foyer welcomes you into a space filled with stunning natural woodwork and gleaming hardwood floors throughout the main level. The inviting living room features a cozy gas fireplace, with a sunroom just off to the side, perfect for relaxing and enjoying natural light. The spacious kitchen is designed for both cooking and entertaining, complemented by a formal dining area and a convenient half bath. Upstairs, the second level boasts three generous bedrooms with hardwood floors and a custom full bathroom with dual sinks. The third level offers two additional bedrooms, a full bath, and breathtaking views of Lake Superior. The lower level provides a cozy family room, a ¾ bath, and ample storage space. Outside, the expansive yard offers plenty of room to enjoy, along with a 36x24 three-car garage featuring a full walk-up attic for extra storage. A large concrete parking pad adds convenience for up to three vehicles, boats or trailers. This home is built to last with a steel roof, classic brick siding, and updated vinyl windows throughout. Conveniently situated near Congdon Elementary, Stella Maris Academy, and Ordean Middle School, this home offers both charm and accessibility in a sought-after neighborhood." Don't miss the opportunity to own this stunning Congdon home—schedule your tour before it's gone!
Home Details
Home Type
- Single Family
Est. Annual Taxes
- $10,004
Year Built
- Built in 1916
Lot Details
- 0.32 Acre Lot
- Lot Dimensions are 100x140
- Elevated Lot
Home Design
- Brick Exterior Construction
- Poured Concrete
- Wood Frame Construction
- Rubber Roof
- Metal Roof
Interior Spaces
- 3-Story Property
- Ceiling Fan
- Gas Fireplace
- Vinyl Clad Windows
- Entryway
- Great Room
- Family Room
- Living Room
- Formal Dining Room
- Den
- Sun or Florida Room
- Lower Floor Utility Room
- Storage Room
- Utility Room
- Lake Views
- Finished Attic
Kitchen
- Built-In Oven
- Cooktop
- Recirculated Exhaust Fan
- Microwave
- Dishwasher
Flooring
- Wood
- Tile
Bedrooms and Bathrooms
- 5 Bedrooms
- Bathroom on Main Level
Laundry
- Dryer
- Washer
Finished Basement
- Basement Fills Entire Space Under The House
- Drainage System
- Sump Pump
- Fireplace in Basement
- Bedroom in Basement
- Recreation or Family Area in Basement
- Finished Basement Bathroom
Parking
- 3 Car Detached Garage
- Garage Door Opener
- Driveway
Outdoor Features
- Patio
Utilities
- No Cooling
- Boiler Heating System
- Heating System Uses Natural Gas
- Gas Water Heater
Community Details
- No Home Owners Association
Listing and Financial Details
- Assessor Parcel Number 010-2080-03370
Map
Home Values in the Area
Average Home Value in this Area
Tax History
| Year | Tax Paid | Tax Assessment Tax Assessment Total Assessment is a certain percentage of the fair market value that is determined by local assessors to be the total taxable value of land and additions on the property. | Land | Improvement |
|---|---|---|---|---|
| 2023 | $10,048 | $667,800 | $62,900 | $604,900 |
| 2022 | $8,018 | $588,400 | $55,800 | $532,600 |
| 2021 | $7,854 | $486,900 | $45,600 | $441,300 |
| 2020 | $7,934 | $486,900 | $45,600 | $441,300 |
| 2019 | $7,734 | $478,100 | $41,300 | $436,800 |
| 2018 | $7,232 | $469,500 | $41,300 | $428,200 |
| 2017 | $6,656 | $469,500 | $41,300 | $428,200 |
| 2016 | $6,490 | $278,300 | $35,300 | $243,000 |
| 2015 | $5,359 | $348,400 | $24,700 | $323,700 |
| 2014 | $5,359 | $348,400 | $24,700 | $323,700 |
Property History
| Date | Event | Price | Change | Sq Ft Price |
|---|---|---|---|---|
| 02/26/2025 02/26/25 | Pending | -- | -- | -- |
| 02/21/2025 02/21/25 | For Sale | $725,000 | -- | $240 / Sq Ft |
Purchase History
| Date | Type | Sale Price | Title Company |
|---|---|---|---|
| Deed | -- | None Listed On Document | |
| Warranty Deed | $444,000 | Rels |
Mortgage History
| Date | Status | Loan Amount | Loan Type |
|---|---|---|---|
| Previous Owner | $301,000 | New Conventional | |
| Previous Owner | $345,500 | New Conventional | |
| Previous Owner | $355,200 | New Conventional | |
| Previous Owner | $130,000 | Credit Line Revolving | |
| Previous Owner | $164,967 | New Conventional |
Similar Homes in Duluth, MN
Source: Lake Superior Area REALTORS®
MLS Number: 6117850
APN: 010208003370
- 2932 E Superior St
- 2801 E 1st St
- 2624 E 1st St
- 2603 Greysolon Rd
- 2900 London Rd
- 2514 Branch St
- 3319 E Superior St
- 2508 E 1st St
- 2525 E 2nd St
- 407 Wallace Ave
- 2711 E 5th St
- 519 N Hawthorne Rd
- 2415 E 2nd St
- 2328 E 3rd St
- 2401 E 5th St
- 609 N 34th Ave E
- XXX E 4th St
- 200x E 3rd St
- xxx E 2nd St
- 615 Old Howard Mill Rd
