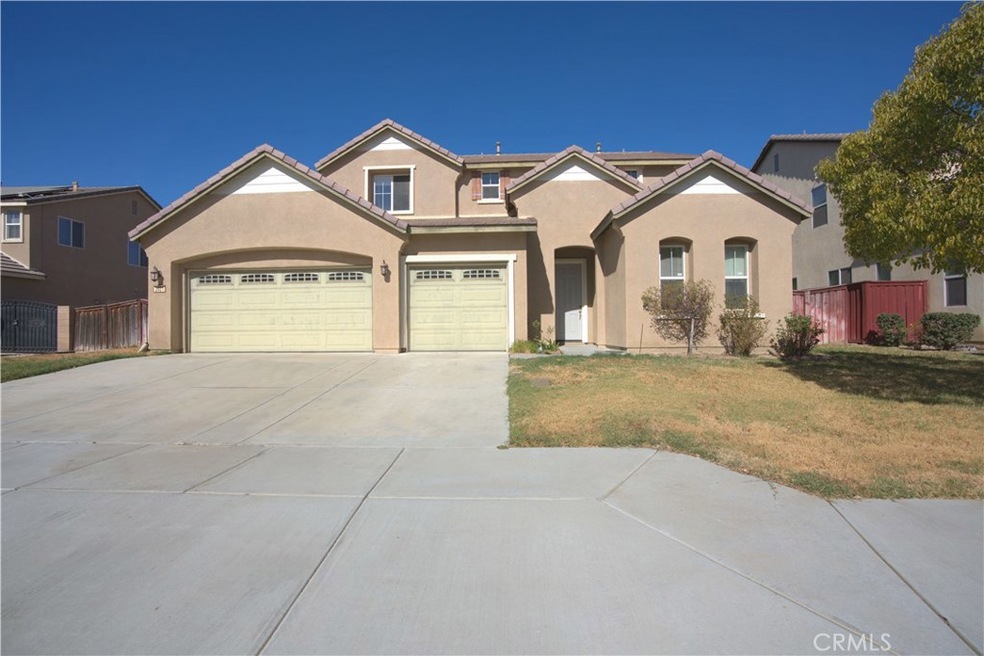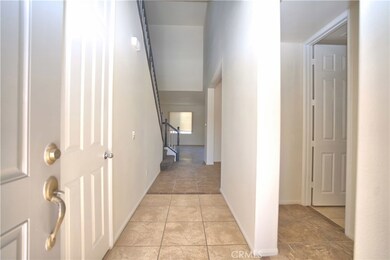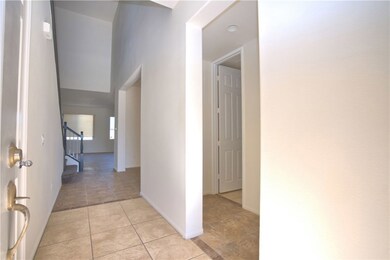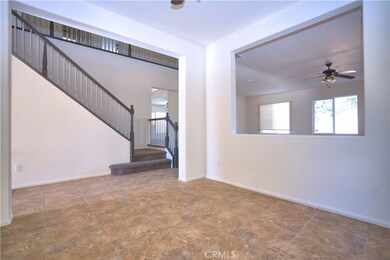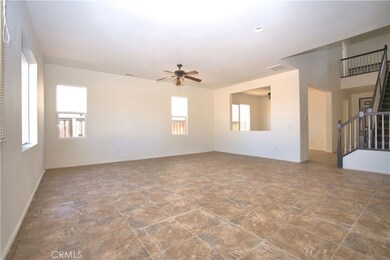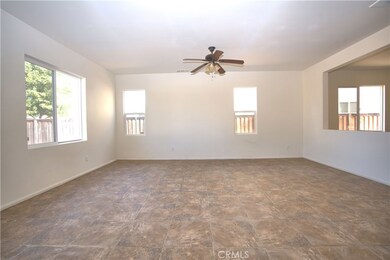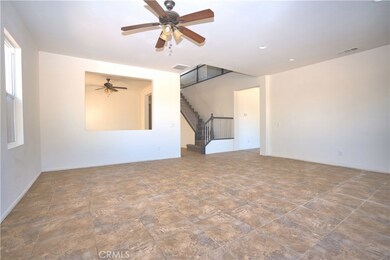
2921 Cherry Laurel Ln San Jacinto, CA 92582
Estimated Value: $568,000 - $586,000
Highlights
- Primary Bedroom Suite
- Retreat
- High Ceiling
- Open Floorplan
- Loft
- 1-minute walk to Tamarisk Park
About This Home
As of January 2021BEAUTIFUL HIGHLY UPGRADED HOME ! BEAUTIFUL MODERN HOME WITH 5 SPACIOUS BEDROOMS, 4 BATHS, ALL ROOMS WITH CEILING FANS, ON A NICE OPEN FLOOR PLAN OF 3,322 SQFT OF LIVING AREA, OPEN KITCHEN WITH A LARGE CENTER ISLAND WITH BAR COUNTER, AND BREAKFAST NOOK AREA. CONTEMPORARY LIVING ROOM, FORMAL DINING ROOM, A LARGE FAMILY ROOM WITH FIREPLACE, LUXURIOUS MASTER SUITE WITH DUAL WALK-IN CLOSETS AND SEPARATE SHOWER. OTHER HIGHLIGHTS INCLUDE INSIDE LAUNDRY AREA AND UTILITY ROOM, ONE BEDROOM & BATH DOWNSTAIRS, 2 SUITE UPSTAIRS, A LARGE ATTACHED TREE-CAR GARAGE, A LOVELY & SPACIOUS PRIVATE BACKYARD TO ENTERTAIN GUESTS.
CLOSED TO SCHOOL & PARK, GOLF COURSE & COUNTRY CLUB, BANK, GAS STATION, RESTAURANT, STARBUCKS, MARKET, STATER BROS., WALMART, CVS PHARMACY, WALGREENS, HOME DEPOT, TARGET AND MUCH MORE. EASY ACCESS TO FREEWAY 10, 15, 60 & 215. A MUST SEE TO APPRECIATE.
BACK TO MARKET, PREVIOUS BUYERS CAN'T PERFORM.
Home Details
Home Type
- Single Family
Est. Annual Taxes
- $10,038
Year Built
- Built in 2007
Lot Details
- 7,841 Sq Ft Lot
- South Facing Home
- Redwood Fence
- Flag Lot
- Density is up to 1 Unit/Acre
Parking
- 3 Car Attached Garage
- Parking Available
- Two Garage Doors
Home Design
- Slab Foundation
- Tile Roof
- Stucco
Interior Spaces
- 3,322 Sq Ft Home
- 2-Story Property
- Open Floorplan
- High Ceiling
- Ceiling Fan
- Recessed Lighting
- French Doors
- Sliding Doors
- Formal Entry
- Family Room with Fireplace
- Family Room Off Kitchen
- Living Room
- Dining Room
- Loft
- Tile Flooring
- Attic Fan
- Fire and Smoke Detector
- Laundry Room
- Property Views
Kitchen
- Breakfast Area or Nook
- Open to Family Room
- Breakfast Bar
- Walk-In Pantry
- Gas Range
- Dishwasher
- Kitchen Island
- Granite Countertops
Bedrooms and Bathrooms
- 5 Bedrooms | 1 Main Level Bedroom
- Retreat
- Primary Bedroom Suite
- Double Master Bedroom
- Walk-In Closet
- 4 Full Bathrooms
- Bathtub
- Walk-in Shower
Outdoor Features
- Tile Patio or Porch
- Exterior Lighting
Utilities
- Central Heating and Cooling System
Community Details
- No Home Owners Association
Listing and Financial Details
- Tax Lot 3
- Tax Tract Number 32155
Ownership History
Purchase Details
Home Financials for this Owner
Home Financials are based on the most recent Mortgage that was taken out on this home.Purchase Details
Home Financials for this Owner
Home Financials are based on the most recent Mortgage that was taken out on this home.Purchase Details
Home Financials for this Owner
Home Financials are based on the most recent Mortgage that was taken out on this home.Purchase Details
Home Financials for this Owner
Home Financials are based on the most recent Mortgage that was taken out on this home.Purchase Details
Home Financials for this Owner
Home Financials are based on the most recent Mortgage that was taken out on this home.Similar Homes in San Jacinto, CA
Home Values in the Area
Average Home Value in this Area
Purchase History
| Date | Buyer | Sale Price | Title Company |
|---|---|---|---|
| Kanthasamy Mohanathas | $440,000 | Ticor Title Company Of Ca | |
| Truong Queenie To | -- | Chicago Title | |
| Truong Queenie To | $320,000 | Chicago Title Insurance Co | |
| Snuffer Henry E | $170,000 | Chicago Title Insurance Co | |
| Delatrinidad Efren | $380,000 | Chicago Title |
Mortgage History
| Date | Status | Borrower | Loan Amount |
|---|---|---|---|
| Open | Kanthasamy Mohanathas | $418,000 | |
| Previous Owner | Truong Queenie To | $256,000 | |
| Previous Owner | Snuffer Henry E | $170,000 | |
| Previous Owner | Delatrinidad Efren | $76,000 | |
| Previous Owner | Delatrinidad Efren | $304,000 |
Property History
| Date | Event | Price | Change | Sq Ft Price |
|---|---|---|---|---|
| 01/26/2021 01/26/21 | Sold | $440,000 | -1.8% | $132 / Sq Ft |
| 11/30/2020 11/30/20 | Price Changed | $448,000 | +2.1% | $135 / Sq Ft |
| 11/10/2020 11/10/20 | For Sale | $439,000 | +37.2% | $132 / Sq Ft |
| 02/01/2019 02/01/19 | Sold | $320,000 | -8.6% | $96 / Sq Ft |
| 12/19/2018 12/19/18 | Pending | -- | -- | -- |
| 11/15/2018 11/15/18 | For Sale | $350,000 | -- | $105 / Sq Ft |
Tax History Compared to Growth
Tax History
| Year | Tax Paid | Tax Assessment Tax Assessment Total Assessment is a certain percentage of the fair market value that is determined by local assessors to be the total taxable value of land and additions on the property. | Land | Improvement |
|---|---|---|---|---|
| 2023 | $10,038 | $457,776 | $46,818 | $410,958 |
| 2022 | $9,534 | $448,800 | $45,900 | $402,900 |
| 2021 | $8,045 | $329,780 | $46,375 | $283,405 |
| 2020 | $7,976 | $326,400 | $45,900 | $280,500 |
| 2019 | $6,319 | $195,238 | $45,935 | $149,303 |
| 2018 | $6,333 | $191,411 | $45,036 | $146,375 |
| 2017 | $6,134 | $187,658 | $44,153 | $143,505 |
| 2016 | $5,903 | $183,980 | $43,288 | $140,692 |
| 2015 | $5,883 | $181,219 | $42,639 | $138,580 |
| 2014 | $5,760 | $177,670 | $41,804 | $135,866 |
Agents Affiliated with this Home
-
Nancy Lai
N
Seller's Agent in 2021
Nancy Lai
Coldwell Banker New Century
(626) 318-3133
31 Total Sales
-
Mario Mariscal

Buyer's Agent in 2021
Mario Mariscal
Better Homes and Gardens RE
(562) 673-2226
154 Total Sales
-
M
Buyer's Agent in 2021
Maria Mandujano Rivas
KW Sac Metro
-
Dennis Amundson

Seller's Agent in 2019
Dennis Amundson
Realty ONE Group Southwest
(760) 586-6269
75 Total Sales
-
V
Buyer's Agent in 2019
Victor Lai
Coldwell Banker New Century
Map
Source: California Regional Multiple Listing Service (CRMLS)
MLS Number: AR20235618
APN: 432-190-003
- 2819 Eureka Rd
- 476 Peregrine Ln
- 477 Overleaf Way
- 594 Hyacinth Rd
- 640 Drake Dr
- 3025 Desiree Dr
- 2961 Desiree Dr
- 2951 Desiree Dr
- 3003 Desiree Dr
- 2971 Desiree Dr
- 705 Longhorn Dr
- 735 Belmont Ln
- 736 Belmont Ln
- 733 Longhorn Dr
- 748 Longhorn Dr
- 762 Longhorn Dr
- 763 Belmont Ln
- 761 Longhorn Dr
- 778 Belmont Ln
- 803 Longhorn Dr
- 2921 Cherry Laurel Ln
- 2931 Cherry Laurel Ln
- 2911 Cherry Laurel Ln
- 2941 Cherry Laurel Ln
- 2901 Cherry Laurel Ln
- 2922 Cherry Laurel Ln
- 2912 Cherry Laurel Ln
- 2932 Cherry Laurel Ln
- 2951 Cherry Laurel Ln
- 2902 Cherry Laurel Ln
- 2942 Cherry Laurel Ln
- 2952 Cherry Laurel Ln
- 2961 Cherry Laurel Ln
- 2913 Coffeeberry Way
- 2923 Coffeeberry Way
- 2903 Coffeeberry Way
- 2933 Coffeeberry Way
- 2962 Cherry Laurel Ln
- 2971 Cherry Laurel Ln
- 2943 Coffeeberry Way
