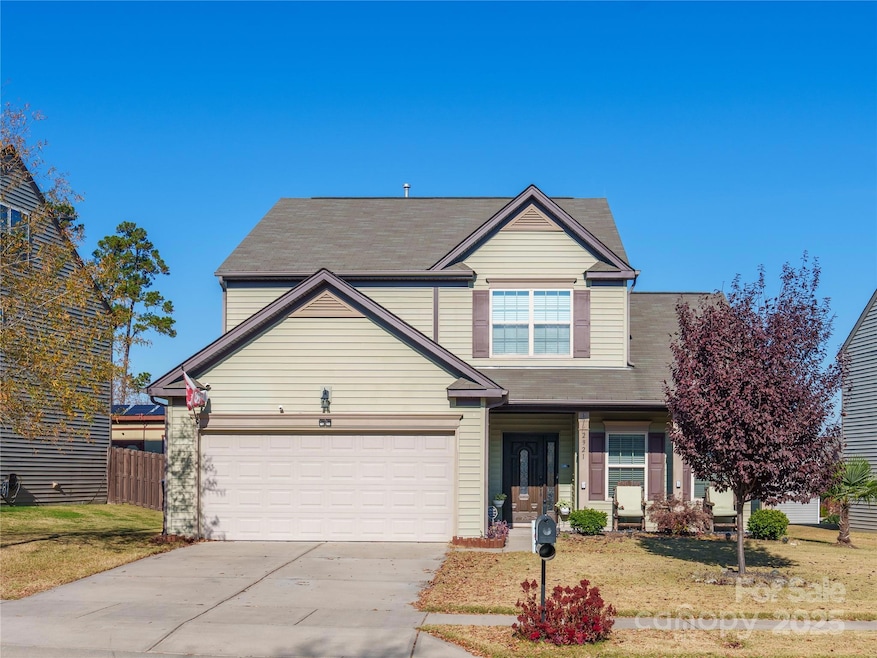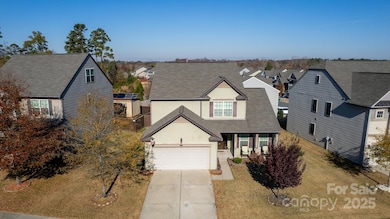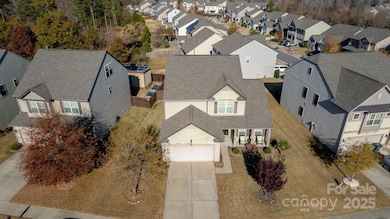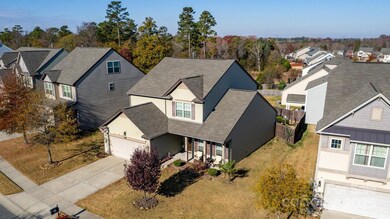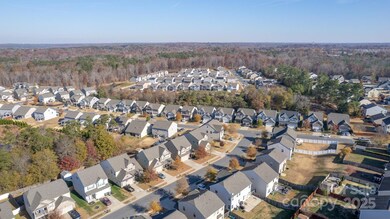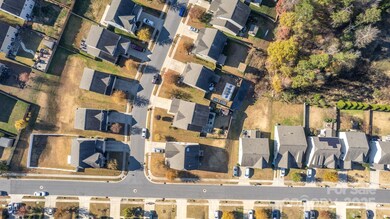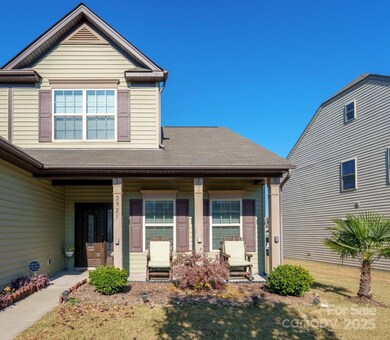2921 San Saba St Charlotte, NC 28214
Moores Chapel NeighborhoodEstimated payment $2,471/month
Highlights
- Spa
- Front Porch
- Soaking Tub
- Separate Outdoor Workshop
- 2 Car Attached Garage
- Patio
About This Home
Welcome to the perfect blend of comfort, convenience, and modern design in this pristine move-in–ready home! Features 3 spacious bedrooms and 2.5 baths. This beautifully maintained property offers an ideal layout for everyday living and entertaining. The main-floor owner’s suite is a true retreat, complete with a stunning tray ceiling, a large walk-in closet, and a luxurious five-piece bathroom including soaking tub designed for relaxation and ease.
You’ll love the inviting open floor plan, highlighted by a two-story great room with a cozy fireplace and a chef-friendly eat-in kitchen offering abundant cabinetry, generous prep space, a pantry, and a large kitchen bar perfect for hosting family and friends. A stylish formal dining room with elegant archways and upgraded molding completes the main level.
Upstairs, a spacious loft provides the perfect flex space—ideal for a second living area, home office, playroom, or media room. A generous linen closet adds to the ample storage thoughtfully incorporated throughout the home. Bedroom 3 easily accommodates a king-size bedroom set with wall-to-wall closet, and Bedroom 2 is impressively spacious as well. The upstairs guest bath features a well-placed window that brings in abundant natural light, enhancing the bright, airy feel of the home. Please note: paint colors may appear more vibrant in photos than they do in person.
Located just minutes from I-485/I-85, the Whitewater Center, Charlotte Douglas Airport, and Uptown Charlotte, this home offers unbeatable access to restaurants, shopping, work, play, and travel.
With modern upgrades, thoughtful details, and a truly comfortable layout, this home is ready for you to move in and enjoy!
Listing Agent
ERA Live Moore Brokerage Email: yvette@realtoryvette.com License #233853 Listed on: 11/22/2025

Home Details
Home Type
- Single Family
Est. Annual Taxes
- $2,554
Year Built
- Built in 2015
Lot Details
- Back Yard Fenced
- Property is zoned N1-A
HOA Fees
- $13 Monthly HOA Fees
Parking
- 2 Car Attached Garage
Home Design
- Slab Foundation
- Vinyl Siding
Interior Spaces
- 2-Story Property
- Great Room with Fireplace
- Laundry Room
Kitchen
- Gas Oven
- Gas Range
- Dishwasher
- Disposal
Bedrooms and Bathrooms
- Soaking Tub
Outdoor Features
- Spa
- Patio
- Separate Outdoor Workshop
- Shed
- Front Porch
Utilities
- Central Heating and Cooling System
- Power Generator
Community Details
- Red Rock Management Association, Phone Number (877) 560-5134
- The Rapids At Belmeade Subdivision
Listing and Financial Details
- Assessor Parcel Number 053-253-88
Map
Home Values in the Area
Average Home Value in this Area
Tax History
| Year | Tax Paid | Tax Assessment Tax Assessment Total Assessment is a certain percentage of the fair market value that is determined by local assessors to be the total taxable value of land and additions on the property. | Land | Improvement |
|---|---|---|---|---|
| 2025 | $2,554 | $364,200 | $80,000 | $284,200 |
| 2024 | $2,554 | $364,200 | $80,000 | $284,200 |
| 2023 | $2,513 | $364,200 | $80,000 | $284,200 |
| 2022 | $2,408 | $264,200 | $45,000 | $219,200 |
| 2021 | $2,351 | $264,200 | $45,000 | $219,200 |
| 2020 | $2,338 | $264,200 | $45,000 | $219,200 |
| 2019 | $2,310 | $264,200 | $45,000 | $219,200 |
| 2018 | $1,807 | $159,200 | $31,500 | $127,700 |
| 2017 | $1,792 | $159,200 | $31,500 | $127,700 |
| 2016 | $1,336 | $100 | $100 | $0 |
Property History
| Date | Event | Price | List to Sale | Price per Sq Ft |
|---|---|---|---|---|
| 11/22/2025 11/22/25 | For Sale | $425,000 | -- | $186 / Sq Ft |
Purchase History
| Date | Type | Sale Price | Title Company |
|---|---|---|---|
| Interfamily Deed Transfer | -- | None Available | |
| Interfamily Deed Transfer | -- | None Available | |
| Interfamily Deed Transfer | -- | None Available | |
| Warranty Deed | $214,000 | None Available |
Mortgage History
| Date | Status | Loan Amount | Loan Type |
|---|---|---|---|
| Open | $249,936 | VA | |
| Closed | $220,767 | VA |
Source: Canopy MLS (Canopy Realtor® Association)
MLS Number: 4324397
APN: 053-253-88
- 2811 Berry Creek Rd
- 6020 Fort Bend Dr
- 10227 Mount Holly Rd
- 10235 Mount Holly Rd
- 836 & 840 Breton Rd
- 10120 Mount Holly Rd
- 1314 Stoneyridge Dr
- 559 Tribune Dr
- 1419 Stoneyridge Dr
- 11033 Mount Holly Rd
- 10213 Florentine Way
- 00 Mt Holly-Huntersville Rd
- 10133 Florentine Way
- 738 Lumber Ln
- 10120 Florentine Way
- 10119 Florentine Way
- 11026 Pagebrook Ln
- 3025 Belmeade Dr
- 215 Tribune Dr
- 9554 Turning Wheel Dr
- 10527 Hugue Way
- 1137 Bethany Dallas Dr
- 1138 Bethany Dallas Dr
- 10438 Hugue Way
- 3145 Prado Ln
- 225 Rhyne Rd Unit A1
- 225 Rhyne Rd Unit B1
- 625 Tribune Dr
- 10328 Taftnale Ct
- 225 Rhyne Rd
- 10325 Hugue Way
- 2721 Grain Mill Ln
- 2343 Crosscut Dr Unit 65
- 9738 Turning Wheel Dr
- 2327 Crosscut Dr Unit 61
- 2327 Crosscut Dr
- 2307 Crosscut Dr
- 920 Old Forester Ln
- 11026 Pagebrook Ln
- 10827 Partridge Cross Ln
