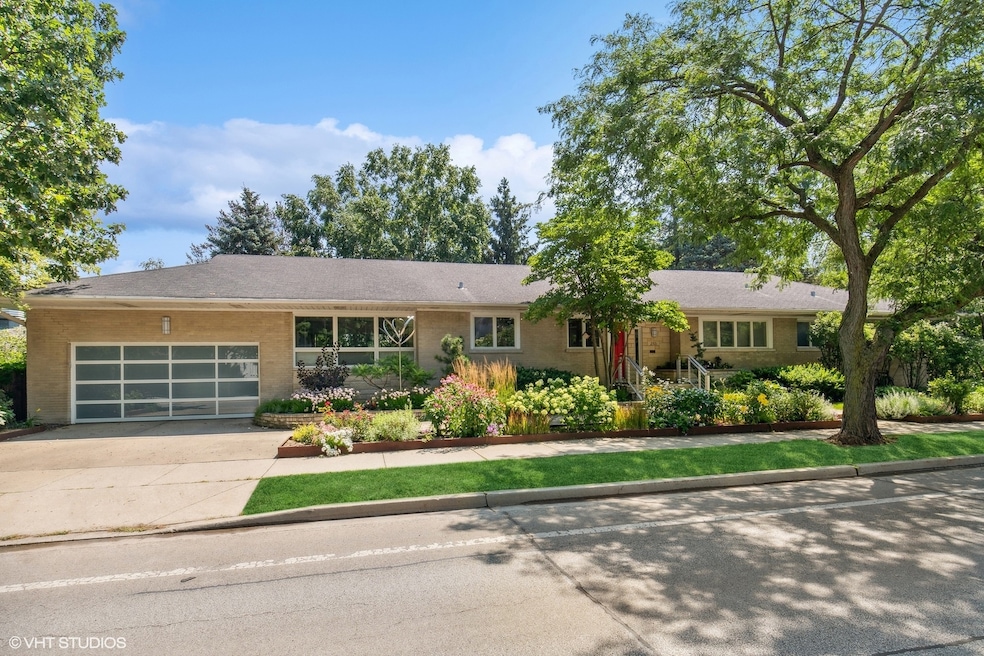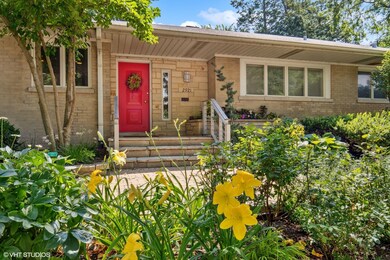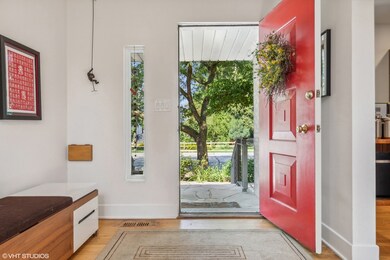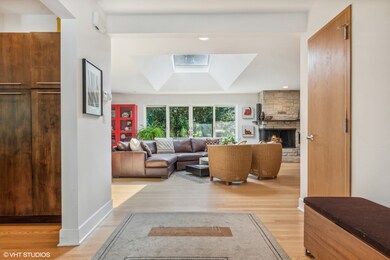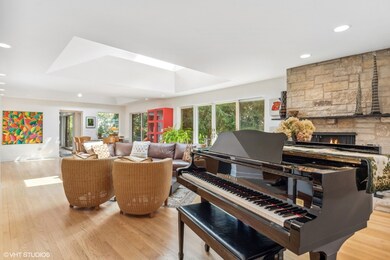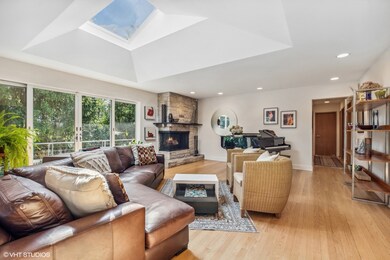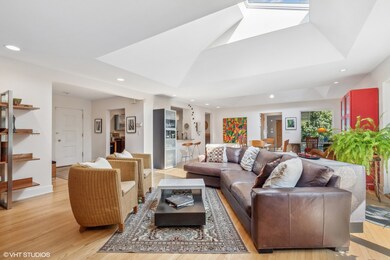
2921 Sheridan Rd Evanston, IL 60201
Highlights
- Landscaped Professionally
- Deck
- Recreation Room
- Orrington Elementary School Rated A
- Living Room with Fireplace
- Vaulted Ceiling
About This Home
As of May 2024Zen living in this ultra-chic Evanston ranch. Steps from the lake, this perfectly maintained private oasis oozes a relaxed vibe and easy living. The main floor, with floor-to-ceiling windows, overlooks the handsome deck and outdoor living spaces along with the breathtaking gardens. The floor plan includes an open living room with fireplace, dining area, and top-of-the-line cook's kitchen with prep sink, large island, high-end appliances, and plenty of workspace. The family room with custom built-in cabinetry is tucked away for more private living. The primary bedroom with an oversized luxe bathroom and plenty of closets opens to the private deck with garden views. 2 other roomy bedrooms share an updated hall bath. The incredible lower-level space includes a bedroom, full bath, rec room with fireplace, and loads of storage. This sought-after layout, along with an attached 2-car garage offers worry-free living along with a calming lifestyle.
Last Agent to Sell the Property
@properties Christie's International Real Estate License #475124370

Last Buyer's Agent
@properties Christie's International Real Estate License #475168318

Home Details
Home Type
- Single Family
Est. Annual Taxes
- $20,580
Year Built
- Built in 1954
Lot Details
- 10,276 Sq Ft Lot
- Lot Dimensions are 137 x 75
- Landscaped Professionally
- Corner Lot
- Paved or Partially Paved Lot
Parking
- 2 Car Attached Garage
- Garage Transmitter
- Garage Door Opener
- Driveway
- Parking Included in Price
Home Design
- Ranch Style House
- Brick Exterior Construction
- Asphalt Roof
- Concrete Perimeter Foundation
Interior Spaces
- Vaulted Ceiling
- Ceiling Fan
- Skylights
- Wood Burning Fireplace
- Entrance Foyer
- Living Room with Fireplace
- 2 Fireplaces
- Combination Dining and Living Room
- Recreation Room
- Storage Room
Kitchen
- Range
- Microwave
- Dishwasher
- Stainless Steel Appliances
- Disposal
Bedrooms and Bathrooms
- 3 Bedrooms
- 4 Potential Bedrooms
- Walk-In Closet
- 3 Full Bathrooms
- Dual Sinks
- Whirlpool Bathtub
- Steam Shower
- Separate Shower
Laundry
- Dryer
- Washer
Finished Basement
- Basement Fills Entire Space Under The House
- Sump Pump
- Fireplace in Basement
- Finished Basement Bathroom
Outdoor Features
- Deck
Schools
- Orrington Elementary School
- Haven Middle School
- Evanston Twp High School
Utilities
- Forced Air Heating and Cooling System
- Heating System Uses Natural Gas
- 200+ Amp Service
- Lake Michigan Water
Listing and Financial Details
- Senior Tax Exemptions
- Homeowner Tax Exemptions
Ownership History
Purchase Details
Home Financials for this Owner
Home Financials are based on the most recent Mortgage that was taken out on this home.Purchase Details
Home Financials for this Owner
Home Financials are based on the most recent Mortgage that was taken out on this home.Purchase Details
Home Financials for this Owner
Home Financials are based on the most recent Mortgage that was taken out on this home.Purchase Details
Purchase Details
Home Financials for this Owner
Home Financials are based on the most recent Mortgage that was taken out on this home.Purchase Details
Map
Similar Homes in the area
Home Values in the Area
Average Home Value in this Area
Purchase History
| Date | Type | Sale Price | Title Company |
|---|---|---|---|
| Warranty Deed | $1,300,000 | Proper Title | |
| Warranty Deed | $880,000 | Stewart Title | |
| Warranty Deed | $755,000 | Cti | |
| Interfamily Deed Transfer | -- | None Available | |
| Warranty Deed | $850,000 | Cti | |
| Warranty Deed | $551,000 | -- |
Mortgage History
| Date | Status | Loan Amount | Loan Type |
|---|---|---|---|
| Previous Owner | $597,500 | Construction | |
| Previous Owner | $704,000 | Adjustable Rate Mortgage/ARM | |
| Previous Owner | $274,690 | Credit Line Revolving | |
| Previous Owner | $409,000 | Adjustable Rate Mortgage/ARM | |
| Previous Owner | $47,500 | Stand Alone Second | |
| Previous Owner | $417,000 | Adjustable Rate Mortgage/ARM | |
| Previous Owner | $395,501 | Unknown | |
| Previous Owner | $420,000 | Unknown | |
| Previous Owner | $150,000 | Credit Line Revolving |
Property History
| Date | Event | Price | Change | Sq Ft Price |
|---|---|---|---|---|
| 05/31/2024 05/31/24 | Sold | $1,300,000 | +13.0% | $524 / Sq Ft |
| 03/10/2024 03/10/24 | Pending | -- | -- | -- |
| 03/07/2024 03/07/24 | For Sale | $1,150,000 | +30.7% | $463 / Sq Ft |
| 06/15/2015 06/15/15 | Sold | $880,000 | -2.1% | $354 / Sq Ft |
| 03/26/2015 03/26/15 | Pending | -- | -- | -- |
| 03/23/2015 03/23/15 | For Sale | $899,000 | -- | $362 / Sq Ft |
Tax History
| Year | Tax Paid | Tax Assessment Tax Assessment Total Assessment is a certain percentage of the fair market value that is determined by local assessors to be the total taxable value of land and additions on the property. | Land | Improvement |
|---|---|---|---|---|
| 2024 | $20,580 | $94,000 | $30,825 | $63,175 |
| 2023 | $20,580 | $94,000 | $30,825 | $63,175 |
| 2022 | $20,580 | $94,000 | $30,825 | $63,175 |
| 2021 | $19,747 | $79,739 | $15,926 | $63,813 |
| 2020 | $20,742 | $84,106 | $15,926 | $68,180 |
| 2019 | $22,587 | $101,743 | $15,926 | $85,817 |
| 2018 | $16,451 | $65,723 | $13,357 | $52,366 |
| 2017 | $18,190 | $73,694 | $13,357 | $60,337 |
| 2016 | $20,259 | $83,700 | $13,357 | $70,343 |
| 2015 | $17,448 | $64,513 | $11,302 | $53,211 |
| 2014 | $17,263 | $64,513 | $11,302 | $53,211 |
| 2013 | $16,865 | $64,513 | $11,302 | $53,211 |
Source: Midwest Real Estate Data (MRED)
MLS Number: 11998005
APN: 05-35-202-010-0000
- 250 3rd St
- 824 Ingleside Place
- 221 Greenleaf Ave
- 320 Linden Ave
- 721 Central St
- 736 Central St
- 404 Greenleaf Ave
- 203 5th St
- 1210 Central St Unit 2
- 1214 Central St Unit 2N
- 511 Linden Ave
- 515 Linden Ave
- 728 Lincoln St
- 810 Lincoln St
- 708 Lincoln St
- 622 6th St
- 1319 Lincoln St
- 1404 Lincoln St
- 726 Laurel Ave
- 2256 Sherman Ave Unit 1
