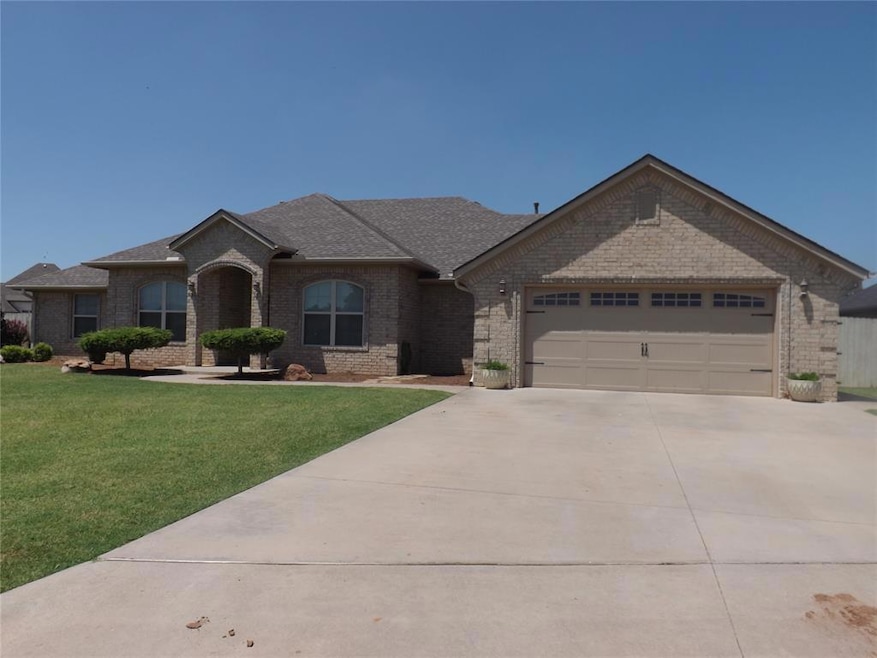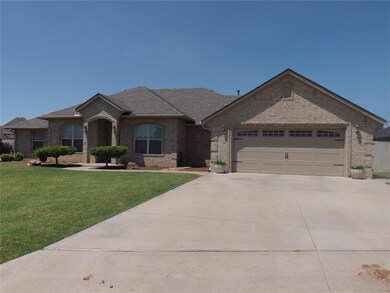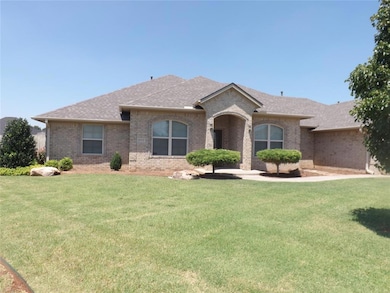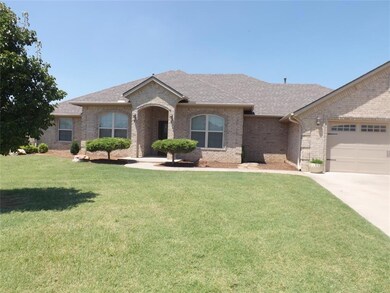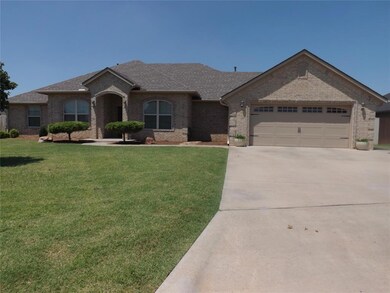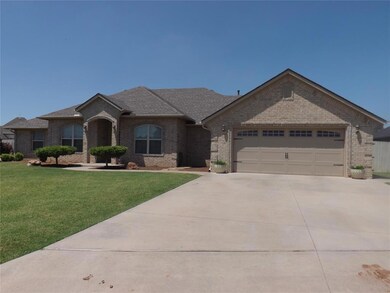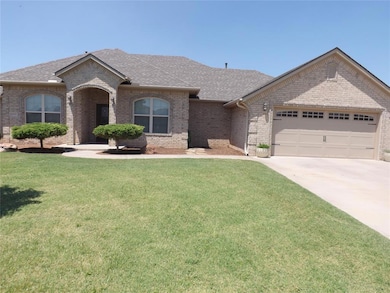Estimated payment $2,521/month
Highlights
- Modern Architecture
- Double Oven
- Interior Lot
- Walk-In Pantry
- 2 Car Attached Garage
- Crown Molding
About This Home
Beautiful home! Looking for space & large rooms look no further. 2714 Sq Ft home with tall ceilings, open floor plan, Five bedrooms with every closet being a walk-in. Wide hallways, Two Full bathrooms with double sinks & half bath for the guest. Attached two car Tandem garage. Lots of extra space for your extra toys. All bedrooms have carpet with a beautiful plank tile in bathrooms, kitchen, laundry room, pantry & hallways. Kitchen is large with beautiful wood cabinets & granite counter tops. Large island with a built in wine cooler. All high end GE kitchen appliances stay. The home has double ovens, one is confection oven. Gas cookstove. Walk in pantry. Living room is large with a gas log fireplace. Windows are large & lets the natural light shine. The home has a large formal dining room. Beautiful light fixtures & ceiling fans thru out. Wide crown molding, cam lighting, TWO H/A UNITS! Water heater was replaced in December 2024, Roof was replaced October 2024, Sprinkler system in front & backyard. Large backyard with wood privacy fence. Gutters & down spouts front & back. THIS HOME IS LIKE A NEW BUILD. VERY CLEAN & READY FOR A LARGE FAMILY OR WOULD BE IDEAL FOR ENTERTAINING.
Home Details
Home Type
- Single Family
Est. Annual Taxes
- $3,633
Year Built
- Built in 2018
Lot Details
- 0.39 Acre Lot
- East Facing Home
- Wood Fence
- Interior Lot
Parking
- 2 Car Attached Garage
Home Design
- Modern Architecture
- Brick Exterior Construction
- Slab Foundation
- Architectural Shingle Roof
Interior Spaces
- 2,714 Sq Ft Home
- 1-Story Property
- Crown Molding
- Gas Log Fireplace
- Laundry Room
Kitchen
- Walk-In Pantry
- Double Oven
- Gas Oven
- Built-In Range
- Microwave
- Dishwasher
Bedrooms and Bathrooms
- 5 Bedrooms
Schools
- Altus Early Childhood Center Elementary School
- Altus JHS Middle School
- Altus High School
Utilities
- Central Heating and Cooling System
- Water Heater
Additional Features
- Handicap Accessible
- Rain Gutters
Listing and Financial Details
- Legal Lot and Block 7 / 5
Map
Home Values in the Area
Average Home Value in this Area
Tax History
| Year | Tax Paid | Tax Assessment Tax Assessment Total Assessment is a certain percentage of the fair market value that is determined by local assessors to be the total taxable value of land and additions on the property. | Land | Improvement |
|---|---|---|---|---|
| 2025 | $3,633 | $44,186 | $6,300 | $37,886 |
| 2024 | $3,633 | $44,186 | $6,300 | $37,886 |
| 2023 | $3,633 | $41,649 | $6,300 | $35,349 |
| 2022 | $3,341 | $40,436 | $6,300 | $34,136 |
| 2021 | $3,268 | $39,259 | $6,300 | $32,959 |
| 2020 | $3,311 | $39,259 | $6,300 | $32,959 |
| 2019 | $3,358 | $39,479 | $8,400 | $31,079 |
| 2018 | $157 | $2,100 | $2,100 | $0 |
| 2017 | $157 | $2,100 | $2,100 | $0 |
Property History
| Date | Event | Price | List to Sale | Price per Sq Ft |
|---|---|---|---|---|
| 09/25/2025 09/25/25 | Price Changed | $420,000 | -13.4% | $155 / Sq Ft |
| 07/15/2025 07/15/25 | For Sale | $485,000 | -- | $179 / Sq Ft |
Purchase History
| Date | Type | Sale Price | Title Company |
|---|---|---|---|
| Interfamily Deed Transfer | -- | None Available | |
| Warranty Deed | $328,500 | None Available |
Mortgage History
| Date | Status | Loan Amount | Loan Type |
|---|---|---|---|
| Open | $311,965 | New Conventional |
Source: MLSOK
MLS Number: 1182352
APN: 0468-00-005-007-0-000-00
- 905 N Towne Cir
- 3109 Stephanie Ln
- 3212 Wendy Ln
- 1001 Stephanie Ln
- 516 Quail Run S
- 1016 Sheryl Ln
- 504 Quail Run N
- 1101 Wendy Ln
- 1008 Trail Dr S
- 3516 Prairie Dr W
- 3509 Prairie Dr E
- 3112 Partridge Place
- 1425 Concord Ln
- 409 Pheasant Cir
- 1100 Prairie Dr N
- 3616 Kings Way
- 3100 Mallard Cir
- 3208 Quail Cir
- 1109 Ranch Rd N
- 1540 Cross Rd
