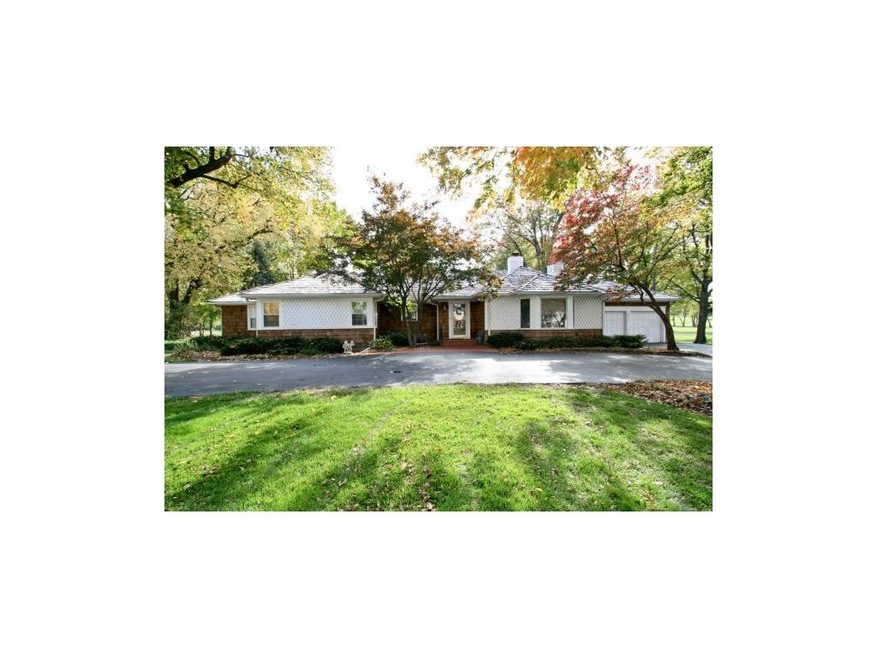
2921 W 69th St Mission Hills, KS 66208
Estimated Value: $1,545,000 - $1,816,000
Highlights
- On Golf Course
- In Ground Pool
- Recreation Room
- Belinder Elementary School Rated A
- Family Room with Fireplace
- Vaulted Ceiling
About This Home
As of June 2012Best 3/4 Acre Lot On Indian Hills Golf Course With Views Of Six Fairways. Edward Tanner Designed, Modified For Today's Lifestyle, This Sprawling Ranch Offers One Level Living With Bright Open Spaces, Inground Pool. Features Marble Entry, Large Kitchen With Expansive Cabinets, Granite Counters, Tiled Sun/Breakfast Room With Access To Patio & Pool.
Last Listed By
Ted Devore
BHG Kansas City Homes License #1999083821 Listed on: 03/05/2012

Home Details
Home Type
- Single Family
Est. Annual Taxes
- $11,311
Year Built
- Built in 1949
Lot Details
- 0.77 Acre Lot
- On Golf Course
- Partially Fenced Property
- Aluminum or Metal Fence
- Level Lot
- Sprinkler System
- Many Trees
HOA Fees
- $3 Monthly HOA Fees
Parking
- 2 Car Attached Garage
- Front Facing Garage
- Garage Door Opener
Home Design
- Ranch Style House
- Traditional Architecture
- Shake Roof
- Cedar
Interior Spaces
- Wet Bar: Ceramic Tiles, Double Vanity, Separate Shower And Tub, Shower Only, All Window Coverings, Hardwood, Ceiling Fan(s), Shades/Blinds, Cathedral/Vaulted Ceiling, Kitchen Island, Pantry, Fireplace, Parquet, Built-in Features, Wet Bar
- Built-In Features: Ceramic Tiles, Double Vanity, Separate Shower And Tub, Shower Only, All Window Coverings, Hardwood, Ceiling Fan(s), Shades/Blinds, Cathedral/Vaulted Ceiling, Kitchen Island, Pantry, Fireplace, Parquet, Built-in Features, Wet Bar
- Vaulted Ceiling
- Ceiling Fan: Ceramic Tiles, Double Vanity, Separate Shower And Tub, Shower Only, All Window Coverings, Hardwood, Ceiling Fan(s), Shades/Blinds, Cathedral/Vaulted Ceiling, Kitchen Island, Pantry, Fireplace, Parquet, Built-in Features, Wet Bar
- Skylights
- Gas Fireplace
- Shades
- Plantation Shutters
- Drapes & Rods
- Family Room with Fireplace
- 2 Fireplaces
- Family Room Downstairs
- Living Room with Fireplace
- Combination Kitchen and Dining Room
- Den
- Recreation Room
- Sun or Florida Room
- Finished Basement
Kitchen
- Eat-In Kitchen
- Built-In Range
- Recirculated Exhaust Fan
- Dishwasher
- Kitchen Island
- Granite Countertops
- Laminate Countertops
- Disposal
Flooring
- Wood
- Wall to Wall Carpet
- Linoleum
- Laminate
- Stone
- Ceramic Tile
- Luxury Vinyl Plank Tile
- Luxury Vinyl Tile
Bedrooms and Bathrooms
- 2 Bedrooms
- Cedar Closet: Ceramic Tiles, Double Vanity, Separate Shower And Tub, Shower Only, All Window Coverings, Hardwood, Ceiling Fan(s), Shades/Blinds, Cathedral/Vaulted Ceiling, Kitchen Island, Pantry, Fireplace, Parquet, Built-in Features, Wet Bar
- Walk-In Closet: Ceramic Tiles, Double Vanity, Separate Shower And Tub, Shower Only, All Window Coverings, Hardwood, Ceiling Fan(s), Shades/Blinds, Cathedral/Vaulted Ceiling, Kitchen Island, Pantry, Fireplace, Parquet, Built-in Features, Wet Bar
- Double Vanity
- Bathtub with Shower
Laundry
- Laundry Room
- Laundry on main level
Home Security
- Home Security System
- Storm Windows
- Storm Doors
- Fire and Smoke Detector
Outdoor Features
- In Ground Pool
- Enclosed patio or porch
Schools
- Belinder Elementary School
- Sm East High School
Utilities
- Forced Air Zoned Heating and Cooling System
Community Details
- Indian Hills Subdivision
Listing and Financial Details
- Exclusions: Fireplace/chimney
- Assessor Parcel Number LP3600000B 0003
Ownership History
Purchase Details
Home Financials for this Owner
Home Financials are based on the most recent Mortgage that was taken out on this home.Similar Homes in the area
Home Values in the Area
Average Home Value in this Area
Purchase History
| Date | Buyer | Sale Price | Title Company |
|---|---|---|---|
| Morgan Todd | -- | First American Title |
Property History
| Date | Event | Price | Change | Sq Ft Price |
|---|---|---|---|---|
| 06/27/2012 06/27/12 | Sold | -- | -- | -- |
| 06/09/2012 06/09/12 | Pending | -- | -- | -- |
| 03/05/2012 03/05/12 | For Sale | $1,150,000 | -- | $365 / Sq Ft |
Tax History Compared to Growth
Tax History
| Year | Tax Paid | Tax Assessment Tax Assessment Total Assessment is a certain percentage of the fair market value that is determined by local assessors to be the total taxable value of land and additions on the property. | Land | Improvement |
|---|---|---|---|---|
| 2024 | $24,845 | $207,598 | $138,319 | $69,279 |
| 2023 | $23,865 | $199,099 | $121,519 | $77,580 |
| 2022 | $22,673 | $189,301 | $121,519 | $67,782 |
| 2021 | $19,843 | $160,149 | $110,470 | $49,679 |
| 2020 | $19,748 | $157,527 | $110,470 | $47,057 |
| 2019 | $18,851 | $149,615 | $100,416 | $49,199 |
| 2018 | $18,255 | $148,891 | $100,416 | $48,475 |
| 2017 | $18,486 | $148,569 | $100,416 | $48,153 |
| 2016 | $18,283 | $145,188 | $100,416 | $44,772 |
| 2015 | $17,791 | $138,748 | $100,416 | $38,332 |
| 2013 | -- | $132,250 | $93,371 | $38,879 |
Agents Affiliated with this Home
-

Seller's Agent in 2012
Ted Devore
BHG Kansas City Homes
(816) 309-8816
-
J
Seller Co-Listing Agent in 2012
JoAnn Stultz
BHG Kansas City Homes
-
Marjorie Kennamore
M
Buyer's Agent in 2012
Marjorie Kennamore
BHG Kansas City Homes
14 Total Sales
Map
Source: Heartland MLS
MLS Number: 1767989
APN: LP3600000B-0003
- 2901 W 69th St
- 3209 W 68th St
- 2802 W 66th Terrace
- 3317 Tomahawk Rd
- 2601 W 71st Terrace
- 3405 W 71st St
- 3310 W 71st Terrace
- 6539 Wenonga Rd
- 2219 W 70th Terrace
- 6530 Overhill Rd
- 3605 W 71st St
- 6601 Rainbow Ave
- 2300 W 71st Terrace
- 2226 W 71st Terrace
- 2207 W 71st St
- 2114 W 71st St
- 6532 Sagamore Rd
- 1911 Romany Rd
- 2803 W 73rd Terrace
- 3912 W 68th St
